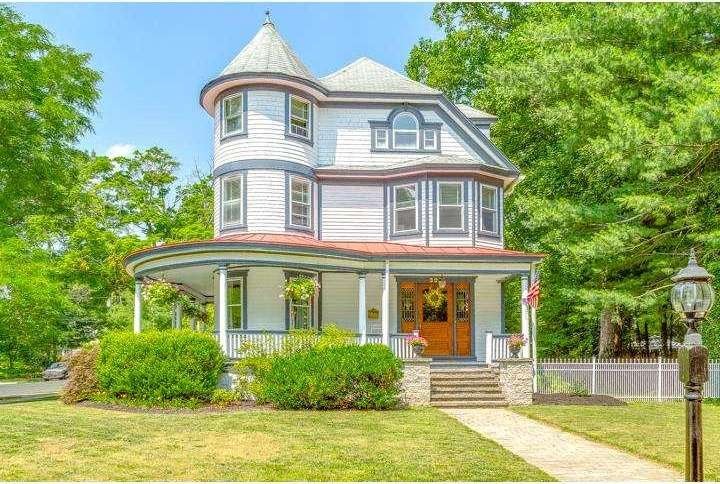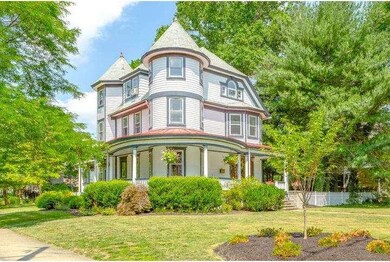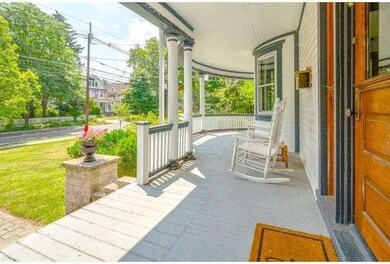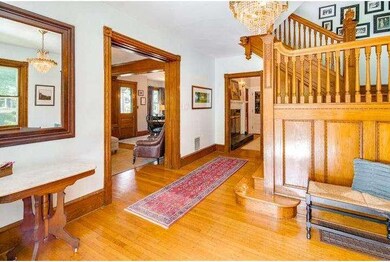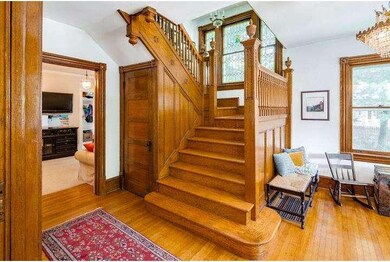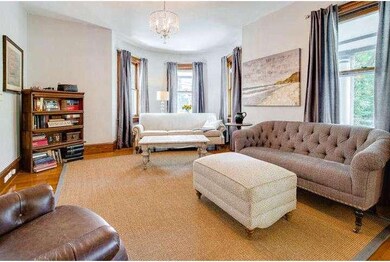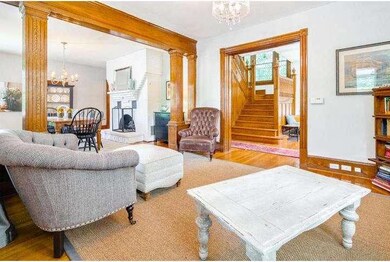
332 Warwick Rd Haddonfield, NJ 08033
Highlights
- Cathedral Ceiling
- Wood Flooring
- Corner Lot
- Haddonfield Memorial High School Rated A+
- Victorian Architecture
- No HOA
About This Home
As of March 2015Great turn of the century Victorian style home located in historic Haddonfield. This home offers so much original charm, but also many upgrades. Step into the grand foyer with a mahogany banister along a sweeping staircase, crown molding, chair rails, fireplaces, wainscoting and decorative pillars throughout the home. The living and dining rooms are off of the foyer and lead into a family room with wood burning fireplace. The butlers pantry leads into the kitchen, powder room and another family room with large windows and french doors leading to a patio and large fenced in backyard. Upstairs you will find ample space with 4 bedrooms on the second floor and 3 more on the third floor. Use the extra rooms for exercise equipment, an office, playroom or craft room. This is a wonderful home cared for by a young family relocating out of state. All electric has been updated, house is insulated including new insulation in back addition and attic, stainless steel appliances, front and back staircases and so much more! Garage has no known problems but transferred in "as is" condition. Walk to town, schools and Patco.
Last Agent to Sell the Property
Lisa Wolschina & Associates, Inc. License #0345954 Listed on: 07/03/2014

Home Details
Home Type
- Single Family
Est. Annual Taxes
- $19,453
Year Built
- Built in 1900
Lot Details
- 0.46 Acre Lot
- Lot Dimensions are 100x200
- Corner Lot
- Level Lot
- Back and Front Yard
- Property is in good condition
Parking
- 2 Car Detached Garage
- Driveway
Home Design
- Victorian Architecture
- Brick Foundation
- Pitched Roof
- Shingle Roof
- Metal Roof
- Wood Siding
Interior Spaces
- 3,259 Sq Ft Home
- Property has 3 Levels
- Cathedral Ceiling
- Skylights
- Brick Fireplace
- Gas Fireplace
- Stained Glass
- Bay Window
- Family Room
- Living Room
- Dining Room
- Home Security System
- Laundry on main level
Kitchen
- Butlers Pantry
- Built-In Oven
- Dishwasher
- Disposal
Flooring
- Wood
- Tile or Brick
Bedrooms and Bathrooms
- 5 Bedrooms
- En-Suite Primary Bedroom
- En-Suite Bathroom
- Walk-in Shower
Unfinished Basement
- Basement Fills Entire Space Under The House
- Exterior Basement Entry
- Drainage System
Outdoor Features
- Patio
- Porch
Schools
- Central Elementary School
- Haddonfield Middle School
- Haddonfield Memorial High School
Utilities
- Forced Air Heating and Cooling System
- Heating System Uses Oil
- 200+ Amp Service
- Natural Gas Water Heater
Community Details
- No Home Owners Association
Listing and Financial Details
- Tax Lot 00026
- Assessor Parcel Number 17-00077 01-00026
Ownership History
Purchase Details
Home Financials for this Owner
Home Financials are based on the most recent Mortgage that was taken out on this home.Purchase Details
Home Financials for this Owner
Home Financials are based on the most recent Mortgage that was taken out on this home.Similar Homes in the area
Home Values in the Area
Average Home Value in this Area
Purchase History
| Date | Type | Sale Price | Title Company |
|---|---|---|---|
| Bargain Sale Deed | $662,000 | Multiple | |
| Deed | $630,000 | American Home Title Ag |
Mortgage History
| Date | Status | Loan Amount | Loan Type |
|---|---|---|---|
| Open | $200,000 | No Value Available | |
| Closed | $175,000 | New Conventional | |
| Previous Owner | $472,500 | Adjustable Rate Mortgage/ARM |
Property History
| Date | Event | Price | Change | Sq Ft Price |
|---|---|---|---|---|
| 03/09/2015 03/09/15 | Sold | $662,000 | -4.1% | $203 / Sq Ft |
| 02/16/2015 02/16/15 | Pending | -- | -- | -- |
| 10/28/2014 10/28/14 | Price Changed | $689,999 | -1.4% | $212 / Sq Ft |
| 07/03/2014 07/03/14 | For Sale | $699,900 | +11.1% | $215 / Sq Ft |
| 02/28/2013 02/28/13 | Sold | $630,000 | -8.6% | $189 / Sq Ft |
| 11/16/2012 11/16/12 | Pending | -- | -- | -- |
| 04/10/2012 04/10/12 | Price Changed | $689,000 | -1.4% | $206 / Sq Ft |
| 06/16/2011 06/16/11 | Price Changed | $699,000 | -2.8% | $209 / Sq Ft |
| 03/07/2011 03/07/11 | For Sale | $719,000 | -- | $215 / Sq Ft |
Tax History Compared to Growth
Tax History
| Year | Tax Paid | Tax Assessment Tax Assessment Total Assessment is a certain percentage of the fair market value that is determined by local assessors to be the total taxable value of land and additions on the property. | Land | Improvement |
|---|---|---|---|---|
| 2024 | $22,316 | $700,000 | $394,700 | $305,300 |
| 2023 | $22,316 | $700,000 | $394,700 | $305,300 |
| 2022 | $22,141 | $700,000 | $394,700 | $305,300 |
| 2021 | $22,029 | $700,000 | $394,700 | $305,300 |
| 2020 | $21,875 | $700,000 | $394,700 | $305,300 |
| 2019 | $217 | $700,000 | $394,700 | $305,300 |
| 2018 | $21,441 | $700,000 | $394,700 | $305,300 |
| 2017 | $20,930 | $700,000 | $394,700 | $305,300 |
| 2016 | $20,461 | $700,000 | $394,700 | $305,300 |
| 2015 | $19,894 | $700,000 | $394,700 | $305,300 |
| 2014 | $19,453 | $700,000 | $394,700 | $305,300 |
Agents Affiliated with this Home
-
Lisa Wolschina

Seller's Agent in 2015
Lisa Wolschina
Lisa Wolschina & Associates, Inc.
(856) 816-0051
539 Total Sales
-
Michele Arnold

Buyer's Agent in 2015
Michele Arnold
Compass New Jersey, LLC - Moorestown
(609) 346-7865
42 Total Sales
-
Suzanne Stoinski

Seller's Agent in 2013
Suzanne Stoinski
BHHS Fox & Roach
(856) 952-5483
14 Total Sales
Map
Source: Bright MLS
MLS Number: 1002994424
APN: 17-00077-01-00026
- 215 Jefferson Ave
- 333 S Atlantic Ave
- 408 Chews Landing Rd
- 120 Kings Hwy W
- 116 Peyton Ave
- 420 Kings Hwy W
- 902 Warwick Rd
- 419 Mansfield Ave
- 102 E High St
- 206 Homestead Ave
- 130 Wedgewood Ln
- 438 Mansfield Ave
- 145 Winding Way
- 2 Loucroft Ave
- 1 Birchall Dr
- 120 Highland Ave
- 14 Birchall Dr
- 328 Avondale Ave
- 420 E Cottage Ave
- 38 Birchall Dr
