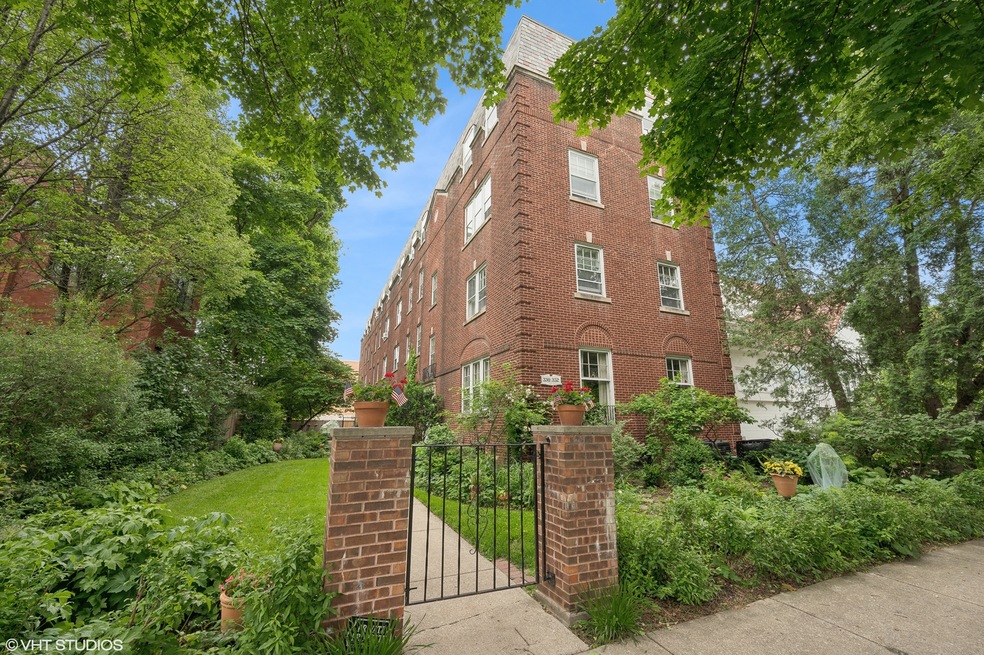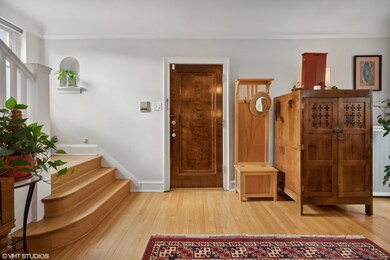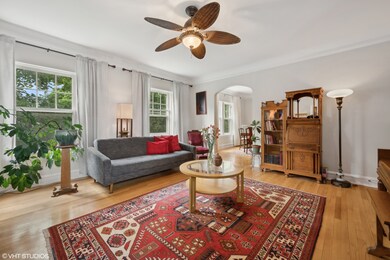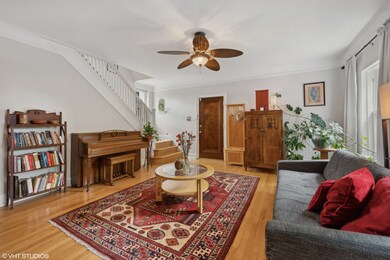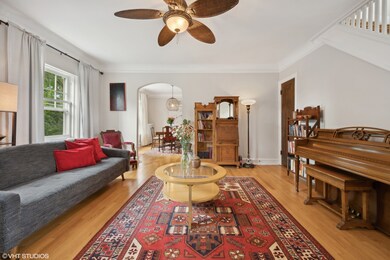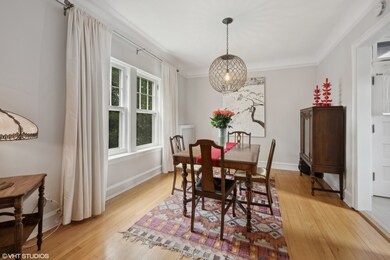
332 Wesley Ave Unit 2B Oak Park, IL 60302
Highlights
- Wood Flooring
- Formal Dining Room
- Living Room
- Oliver W Holmes Elementary School Rated A-
- Stainless Steel Appliances
- Laundry Room
About This Home
As of October 2024Unique 2bd/1bth duplex up condo opportunity in the heart of Oak Park! This spacious condo with tree top views is full of vintage charm and elegance. Every room in the home provides generous living space. The unit features all hardwood floors, coved ceilings, formal dining room, beautifully restored original windows, ample closet space, and window treatments. The kitchen has been fully remodeled and the appliances were replaced in 2017. A large private storage locker and laundry are located in the basement. Enjoy the outdoors on the common patio among the beautifully landscaped side yard. Walking distance to dining, shopping and transportation. Seller will offer a $1250 credit to cover 1 year of village parking permits.
Last Agent to Sell the Property
@properties Christie's International Real Estate License #475133667 Listed on: 09/03/2024

Property Details
Home Type
- Condominium
Est. Annual Taxes
- $6,009
Year Built
- Built in 1929
HOA Fees
- $600 Monthly HOA Fees
Home Design
- Brick Exterior Construction
Interior Spaces
- 1,079 Sq Ft Home
- 4-Story Property
- Family Room
- Living Room
- Formal Dining Room
- Unfinished Basement
- Basement Fills Entire Space Under The House
- Laundry Room
Kitchen
- Range
- Microwave
- Dishwasher
- Stainless Steel Appliances
Flooring
- Wood
- Ceramic Tile
Bedrooms and Bathrooms
- 2 Bedrooms
- 2 Potential Bedrooms
- 1 Full Bathroom
Schools
- Oliver W Holmes Elementary Schoo
- Gwendolyn Brooks Middle School
- Oak Park & River Forest High Sch
Utilities
- Two Cooling Systems Mounted To A Wall/Window
- Radiator
- Heating System Uses Steam
- Lake Michigan Water
Listing and Financial Details
- Homeowner Tax Exemptions
Community Details
Overview
- Association fees include heat, water, gas, insurance, exterior maintenance, lawn care, scavenger, snow removal
- 8 Units
Amenities
- Coin Laundry
- Community Storage Space
Pet Policy
- Pets up to 99 lbs
- Dogs and Cats Allowed
Ownership History
Purchase Details
Home Financials for this Owner
Home Financials are based on the most recent Mortgage that was taken out on this home.Purchase Details
Purchase Details
Purchase Details
Home Financials for this Owner
Home Financials are based on the most recent Mortgage that was taken out on this home.Purchase Details
Home Financials for this Owner
Home Financials are based on the most recent Mortgage that was taken out on this home.Purchase Details
Home Financials for this Owner
Home Financials are based on the most recent Mortgage that was taken out on this home.Purchase Details
Home Financials for this Owner
Home Financials are based on the most recent Mortgage that was taken out on this home.Purchase Details
Home Financials for this Owner
Home Financials are based on the most recent Mortgage that was taken out on this home.Purchase Details
Home Financials for this Owner
Home Financials are based on the most recent Mortgage that was taken out on this home.Similar Homes in Oak Park, IL
Home Values in the Area
Average Home Value in this Area
Purchase History
| Date | Type | Sale Price | Title Company |
|---|---|---|---|
| Warranty Deed | $195,000 | Proper Title | |
| Deed | -- | None Listed On Document | |
| Quit Claim Deed | -- | None Listed On Document | |
| Warranty Deed | $230,000 | Proper Title Llc | |
| Warranty Deed | $240,000 | Attorneys Title Guaranty Fun | |
| Warranty Deed | $236,000 | Multiple | |
| Warranty Deed | $208,000 | -- | |
| Warranty Deed | $119,500 | Prairie Title | |
| Warranty Deed | $115,500 | Prairie Title |
Mortgage History
| Date | Status | Loan Amount | Loan Type |
|---|---|---|---|
| Previous Owner | $207,000 | New Conventional | |
| Previous Owner | $156,000 | Adjustable Rate Mortgage/ARM | |
| Previous Owner | $190,000 | Purchase Money Mortgage | |
| Previous Owner | $40,000 | Credit Line Revolving | |
| Previous Owner | $47,200 | Credit Line Revolving | |
| Previous Owner | $188,800 | New Conventional | |
| Previous Owner | $187,200 | Purchase Money Mortgage | |
| Previous Owner | $110,000 | Purchase Money Mortgage | |
| Previous Owner | $109,700 | Purchase Money Mortgage |
Property History
| Date | Event | Price | Change | Sq Ft Price |
|---|---|---|---|---|
| 10/29/2024 10/29/24 | Sold | $195,000 | -2.5% | $181 / Sq Ft |
| 09/30/2024 09/30/24 | Pending | -- | -- | -- |
| 09/25/2024 09/25/24 | Price Changed | $199,900 | -4.8% | $185 / Sq Ft |
| 09/03/2024 09/03/24 | For Sale | $209,900 | -- | $195 / Sq Ft |
Tax History Compared to Growth
Tax History
| Year | Tax Paid | Tax Assessment Tax Assessment Total Assessment is a certain percentage of the fair market value that is determined by local assessors to be the total taxable value of land and additions on the property. | Land | Improvement |
|---|---|---|---|---|
| 2024 | $6,582 | $21,750 | $1,531 | $20,219 |
| 2023 | $6,582 | $21,750 | $1,531 | $20,219 |
| 2022 | $6,582 | $20,563 | $957 | $19,606 |
| 2021 | $6,448 | $20,562 | $957 | $19,605 |
| 2020 | $6,374 | $20,562 | $957 | $19,605 |
| 2019 | $8,539 | $25,685 | $875 | $24,810 |
| 2018 | $9,485 | $25,685 | $875 | $24,810 |
| 2017 | $8,058 | $25,685 | $875 | $24,810 |
| 2016 | $6,900 | $19,642 | $738 | $18,904 |
| 2015 | $6,137 | $19,642 | $738 | $18,904 |
| 2014 | $5,721 | $19,642 | $738 | $18,904 |
| 2013 | $6,174 | $21,600 | $738 | $20,862 |
Agents Affiliated with this Home
-
Anna Huls

Seller's Agent in 2024
Anna Huls
@ Properties
(773) 550-7668
6 in this area
122 Total Sales
-
Valentine Mayer

Seller Co-Listing Agent in 2024
Valentine Mayer
@ Properties
(312) 504-4227
1 in this area
41 Total Sales
-
Beth Uhen
B
Buyer's Agent in 2024
Beth Uhen
Dream Town Real Estate
4 in this area
11 Total Sales
Map
Source: Midwest Real Estate Data (MRED)
MLS Number: 12153638
APN: 16-07-414-028-1004
- 619 Washington Blvd Unit 619
- 309 Wesley Ave
- 407 Wesley Ave Unit 3
- 524 Washington Blvd
- 405 Wesley Ave Unit 6
- 420 Wesley Ave
- 660 Washington Blvd Unit 5
- 658 Washington Blvd Unit 3
- 415 Wesley Ave Unit 23
- 425 Wesley Ave Unit 303
- 510 Madison St Unit 3S
- 717 Randolph St
- 456 Washington Blvd Unit 3B
- 518 Clarence Ave
- 533 Clarence Ave
- 512 S East Ave
- 545 Clarence Ave
- 401 S Grove Ave Unit 2F
- 116 S East Ave Unit P14
- 114 S East Ave Unit P30
