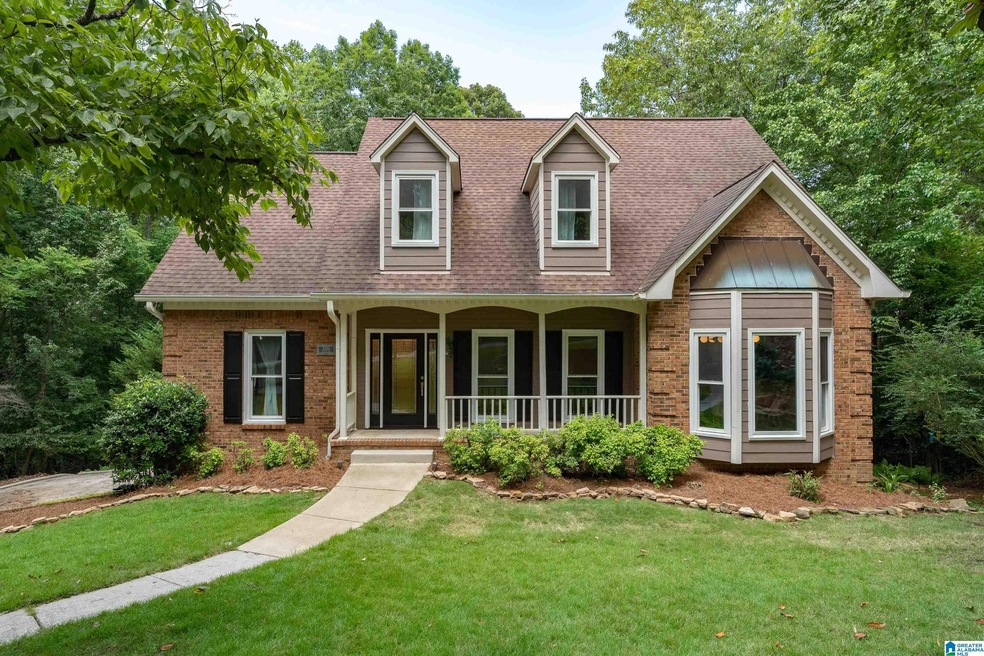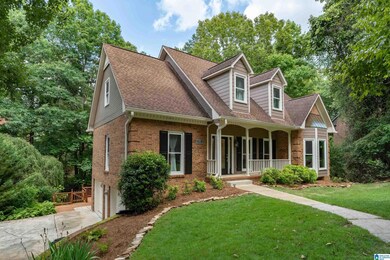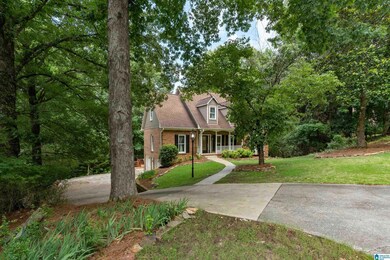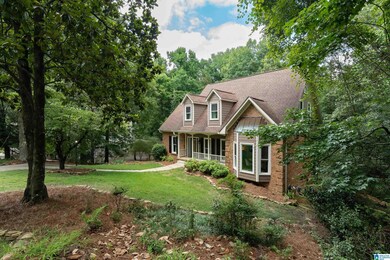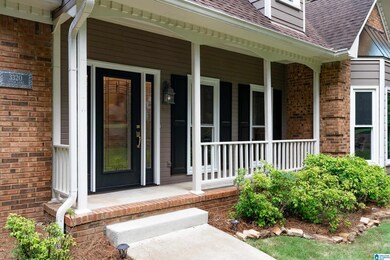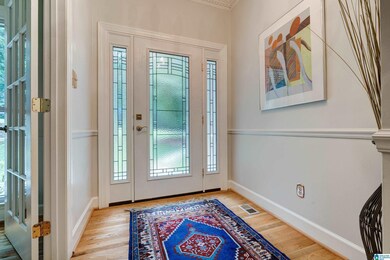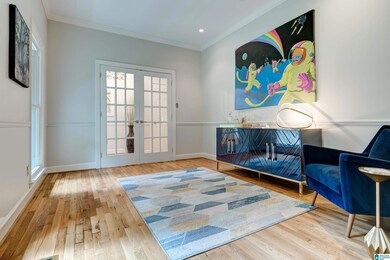
3320 Afton Ln Birmingham, AL 35242
North Shelby County NeighborhoodEstimated Value: $408,000 - $596,706
Highlights
- Golf Course Community
- Two Primary Bedrooms
- Deck
- Inverness Elementary School Rated A
- Sitting Area In Primary Bedroom
- Double Shower
About This Home
As of July 2023Welcome to 3320 Afton Lane in Inverness. This fantastic home has been updated from top to bottom. Entering the home's foyer you find a formal LR and DR, den (w/ fireplace) which opens to an updated huge kitchen with eat in area. There is a half bath and the 1st of 2 primary suites. So, choose if you want your primary suite on the main floor or upstairs. New deck off of the den. Upstairs is an oasis as the sellers have created a true spa like experience. The 2nd primary suite is upstairs with a sitting room and very large bathroom. Another bedroom (currently shown as gym) and full bathroom complete the 2nd floor. On the lower level the sellers have remodeled and created more finished space creating a bedroom, new large walk in closet, a full bathroom and an amazing laundry room (but there are laundry connections on 2nd floor too). A list of improvements and renovations is found under documents on the MLS listing. You do not want to miss this amazing updated home. Goes live on 7/10/23.
Home Details
Home Type
- Single Family
Est. Annual Taxes
- $1,552
Year Built
- Built in 1986
Lot Details
- 0.4 Acre Lot
- Interior Lot
- Few Trees
HOA Fees
- $17 Monthly HOA Fees
Parking
- 2 Car Garage
- Basement Garage
- Side Facing Garage
- Driveway
- On-Street Parking
Home Design
- Four Sided Brick Exterior Elevation
Interior Spaces
- 1.5-Story Property
- Crown Molding
- Smooth Ceilings
- Cathedral Ceiling
- Ceiling Fan
- Recessed Lighting
- Brick Fireplace
- Gas Fireplace
- Double Pane Windows
- ENERGY STAR Qualified Windows
- Window Treatments
- Bay Window
- French Doors
- Insulated Doors
- Dining Room
- Den with Fireplace
- Attic
Kitchen
- Electric Oven
- Gas Cooktop
- Built-In Microwave
- Dishwasher
- Stainless Steel Appliances
- ENERGY STAR Qualified Appliances
- Stone Countertops
- Disposal
Flooring
- Wood
- Carpet
- Concrete
- Tile
Bedrooms and Bathrooms
- 4 Bedrooms
- Sitting Area In Primary Bedroom
- Primary Bedroom on Main
- Double Master Bedroom
- Walk-In Closet
- Split Vanities
- Bathtub and Shower Combination in Primary Bathroom
- Double Shower
- Garden Bath
- Separate Shower
- Linen Closet In Bathroom
Laundry
- Laundry Room
- Laundry on upper level
- Sink Near Laundry
- Washer and Electric Dryer Hookup
Basement
- Basement Fills Entire Space Under The House
- Bedroom in Basement
- Laundry in Basement
- Stubbed For A Bathroom
- Natural lighting in basement
Eco-Friendly Details
- ENERGY STAR/CFL/LED Lights
Outdoor Features
- Deck
- Covered patio or porch
Schools
- Inverness Elementary School
- Oak Mountain Middle School
- Oak Mountain High School
Utilities
- Central Air
- Heating System Uses Gas
- Programmable Thermostat
- Underground Utilities
- Electric Water Heater
Listing and Financial Details
- Visit Down Payment Resource Website
- Assessor Parcel Number 101020005091000
Community Details
Overview
- Association fees include common grounds mntc
- Associa Mckay Association, Phone Number (205) 733-6700
Recreation
- Golf Course Community
- Trails
Ownership History
Purchase Details
Home Financials for this Owner
Home Financials are based on the most recent Mortgage that was taken out on this home.Purchase Details
Home Financials for this Owner
Home Financials are based on the most recent Mortgage that was taken out on this home.Purchase Details
Similar Homes in Birmingham, AL
Home Values in the Area
Average Home Value in this Area
Purchase History
| Date | Buyer | Sale Price | Title Company |
|---|---|---|---|
| Word John D | $573,150 | None Listed On Document | |
| Williamson John | $322,250 | None Available | |
| Phillips Thermon | -- | -- |
Mortgage History
| Date | Status | Borrower | Loan Amount |
|---|---|---|---|
| Open | Word John D | $458,520 | |
| Previous Owner | Williamson John | $306,137 |
Property History
| Date | Event | Price | Change | Sq Ft Price |
|---|---|---|---|---|
| 07/31/2023 07/31/23 | Sold | $573,150 | +4.2% | $153 / Sq Ft |
| 07/10/2023 07/10/23 | For Sale | $549,900 | +70.6% | $147 / Sq Ft |
| 11/02/2020 11/02/20 | Sold | $322,250 | -5.2% | $107 / Sq Ft |
| 08/24/2020 08/24/20 | Price Changed | $339,900 | -2.9% | $113 / Sq Ft |
| 07/28/2020 07/28/20 | For Sale | $349,900 | +8.6% | $116 / Sq Ft |
| 07/24/2020 07/24/20 | Off Market | $322,250 | -- | -- |
| 07/22/2020 07/22/20 | For Sale | $349,900 | -- | $116 / Sq Ft |
Tax History Compared to Growth
Tax History
| Year | Tax Paid | Tax Assessment Tax Assessment Total Assessment is a certain percentage of the fair market value that is determined by local assessors to be the total taxable value of land and additions on the property. | Land | Improvement |
|---|---|---|---|---|
| 2024 | $2,497 | $56,760 | $0 | $0 |
| 2023 | $1,636 | $38,120 | $0 | $0 |
| 2022 | $1,511 | $35,280 | $0 | $0 |
| 2021 | $1,389 | $32,500 | $0 | $0 |
| 2020 | $1,290 | $30,240 | $0 | $0 |
| 2019 | $1,261 | $29,580 | $0 | $0 |
Agents Affiliated with this Home
-
Scott Ford

Seller's Agent in 2023
Scott Ford
RealtySouth
(205) 531-1965
7 in this area
185 Total Sales
-
Leda Mims

Buyer's Agent in 2023
Leda Mims
ARC Realty - Hoover
(205) 243-4599
17 in this area
294 Total Sales
-
Donna Walker

Buyer Co-Listing Agent in 2023
Donna Walker
ARC Realty - Hoover
(205) 541-3728
13 in this area
216 Total Sales
-
D
Buyer Co-Listing Agent in 2023
Danielle Pena
Atlanta Communities
-
Kristi McGee
K
Seller's Agent in 2020
Kristi McGee
TMI Real Estate
(205) 422-3228
1 in this area
20 Total Sales
Map
Source: Greater Alabama MLS
MLS Number: 1358511
APN: 101020005091000
- 2048 Glen Eagle Ln
- 5352 Woodford Dr
- 3061 Old Stone Dr
- 2528 Inverness Point Dr Unit 913
- 1033 Inverness Cove Way
- 1076 Inverness Cove Way
- 181 Cambrian Way Unit 181
- 102 Cambrian Way
- 107 Cambrian Way Unit 107
- 303 Heath Dr Unit 303
- 321 Heath Dr
- 118 Cambrian Way Unit 118
- 2440 O'Neal Way
- 325 Heath Dr
- 1336 Inverness Cove Dr
- 2913 Selkirk Cir
- 3300 Shetland Trace
- 5137 Crossings Pkwy
- 5000 Cameron Rd
- 537 Thorn Berry Ln
