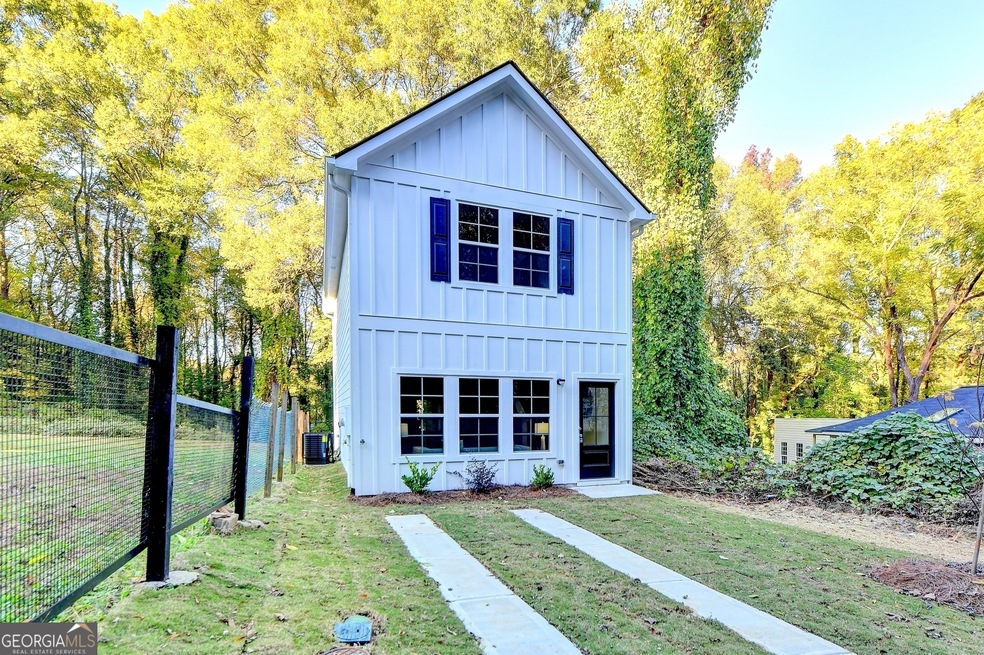
$297,500
- 3 Beds
- 2 Baths
- 2 Sq Ft
- 3249 Stratton Ln
- Scottdale, GA
"Get it - while it''s hot"! Upcoming high demand area in Scottsdale. New Developments, New Businesses,popping up! A call for future thinking & planning! A great snatch up for a first time homeowener! (Need some work) Brick home with great potential! Several repairs completed already: New hot water heather, new toilet, kitchen sink repair, HVAC Serviced. (Documents available). Hughe back
Martha Jackson MJAY HOMES
