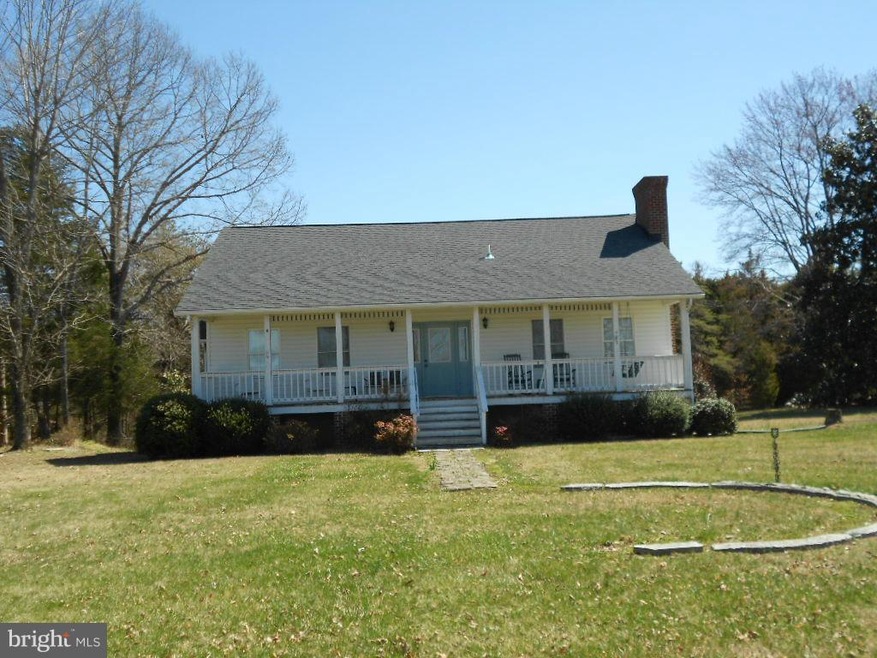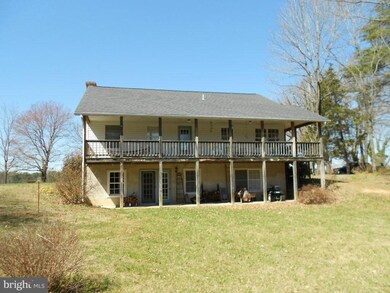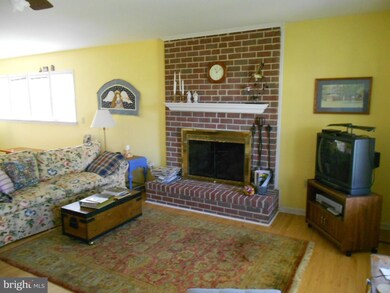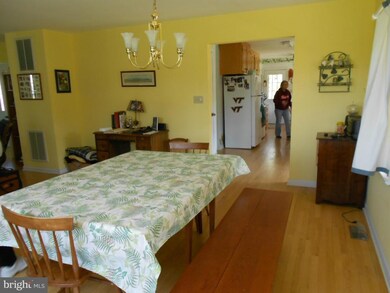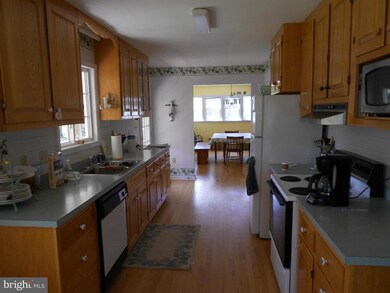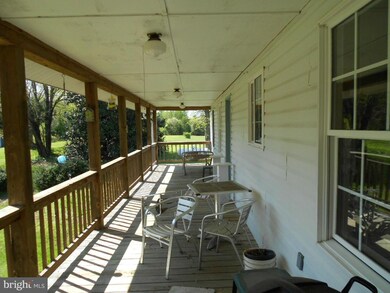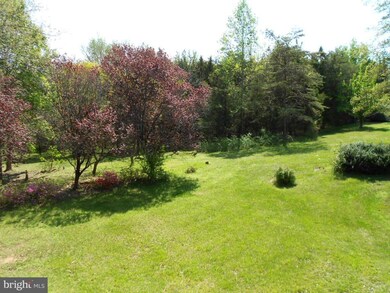
3320 Bibb Store Rd Louisa, VA 23093
Estimated Value: $396,000 - $825,812
3
Beds
2.5
Baths
2,349
Sq Ft
$281/Sq Ft
Est. Value
Highlights
- View of Trees or Woods
- 156.85 Acre Lot
- Rambler Architecture
- Louisa County Middle School Rated A-
- Open Floorplan
- 1 Fireplace
About This Home
As of November 2016The Old Mill Farm isbeing sold as residence with 156.83 acres for $535,000
Home Details
Home Type
- Single Family
Est. Annual Taxes
- $1,354
Year Built
- Built in 1996
Lot Details
- 156.85 Acre Lot
- Property is zoned A-2
Parking
- Free Parking
Property Views
- Woods
- Pasture
Home Design
- Rambler Architecture
- Shingle Roof
- Vinyl Siding
Interior Spaces
- Property has 2 Levels
- Open Floorplan
- 1 Fireplace
- Living Room
- Dining Room
- Eat-In Kitchen
Bedrooms and Bathrooms
- 3 Bedrooms | 1 Main Level Bedroom
- En-Suite Primary Bedroom
Partially Finished Basement
- Heated Basement
- Walk-Out Basement
- Basement Fills Entire Space Under The House
- Rear Basement Entry
- Basement Windows
Schools
- Louisa Middle School
- Louisa High School
Utilities
- Cooling System Utilizes Bottled Gas
- Central Air
- Heat Pump System
- Well
- Electric Water Heater
- Septic Tank
Community Details
- No Home Owners Association
- Duckinghole Creek Subdivision
Listing and Financial Details
- Tax Lot 70
- Assessor Parcel Number 26-70 & 68
Ownership History
Date
Name
Owned For
Owner Type
Purchase Details
Closed on
Sep 24, 2013
Sold by
Gouger Ethel D
Bought by
Gouger Ethel D
Total Days on Market
513
Current Estimated Value
Similar Homes in Louisa, VA
Create a Home Valuation Report for This Property
The Home Valuation Report is an in-depth analysis detailing your home's value as well as a comparison with similar homes in the area
Home Values in the Area
Average Home Value in this Area
Purchase History
| Date | Buyer | Sale Price | Title Company |
|---|---|---|---|
| Gouger Ethel D | -- | None Available |
Source: Public Records
Mortgage History
| Date | Status | Borrower | Loan Amount |
|---|---|---|---|
| Closed | Roberts Thomas H | $412,000 |
Source: Public Records
Property History
| Date | Event | Price | Change | Sq Ft Price |
|---|---|---|---|---|
| 11/30/2016 11/30/16 | Sold | $515,000 | -3.7% | $219 / Sq Ft |
| 10/14/2016 10/14/16 | Pending | -- | -- | -- |
| 10/05/2016 10/05/16 | Price Changed | $535,000 | -2.6% | $228 / Sq Ft |
| 09/09/2016 09/09/16 | Price Changed | $549,000 | -7.7% | $234 / Sq Ft |
| 06/08/2016 06/08/16 | Price Changed | $595,000 | -6.3% | $253 / Sq Ft |
| 01/15/2016 01/15/16 | Price Changed | $635,000 | -25.7% | $270 / Sq Ft |
| 01/15/2016 01/15/16 | Price Changed | $855,000 | -11.4% | $364 / Sq Ft |
| 05/20/2015 05/20/15 | For Sale | $965,000 | -- | $411 / Sq Ft |
Source: Bright MLS
Tax History Compared to Growth
Tax History
| Year | Tax Paid | Tax Assessment Tax Assessment Total Assessment is a certain percentage of the fair market value that is determined by local assessors to be the total taxable value of land and additions on the property. | Land | Improvement |
|---|---|---|---|---|
| 2024 | $2,705 | $688,100 | $439,000 | $249,100 |
| 2023 | $2,377 | $661,500 | $435,200 | $226,300 |
| 2022 | $2,213 | $637,000 | $432,700 | $204,300 |
| 2021 | $1,354 | $610,600 | $430,200 | $180,400 |
| 2020 | $1,863 | $590,600 | $430,200 | $160,400 |
| 2019 | $1,750 | $552,100 | $405,300 | $146,800 |
| 2018 | $1,637 | $541,700 | $405,300 | $136,400 |
| 2017 | $1,395 | $556,200 | $429,000 | $127,200 |
| 2016 | $1,395 | $535,800 | $429,000 | $106,800 |
| 2015 | $1,336 | $185,600 | $80,700 | $104,900 |
| 2013 | -- | $191,900 | $92,200 | $99,700 |
Source: Public Records
Agents Affiliated with this Home
-
Bill Gentry

Seller's Agent in 2016
Bill Gentry
Jefferson Land & Realty, Inc.
(540) 718-4210
75 Total Sales
-
datacorrect BrightMLS
d
Buyer's Agent in 2016
datacorrect BrightMLS
Non Subscribing Office
Map
Source: Bright MLS
MLS Number: 1000545499
APN: 26-70
Nearby Homes
- 3 (Parcel 26-68c) Bibb Store Rd
- 0 (Parcel 26-68c) Bibb Store Rd Unit LotWP003 23134117
- 2 (Parcel 26-68b) Bibb Store Rd
- 1 (Parcel 26-68) Bibb Store Rd
- 0 (Parcel 26-68) Bibb Store Rd Unit LotWP001 23134114
- 2838 Bibb Store Rd
- 392 Bannister Town Rd
- 0 Bannister Town Rd
- 1974 Ellisville Dr
- 140 N Side Park
- 147 N Side Park
- 1045 Chopping Rd Unit CP 1
- 2335 Davis Hwy
- 39 Twin Cedars Rd
- 215 Fredericksburg Ave
- 00 Davis Hwy
- 202 & 202B & LOT 48 Cutler Ave
- 104 Henson Ave
- 0 School Bus Rd Unit 656147
- 0 Esmont Rd Unit 582309
- 3320 Bibb Store Rd
- Lot 3 (Parcel 26-68c) Bibb Store Rd
- 0 (Parcel 26-68c) Bibb Store Rd
- Lot 2 (Parcel 26-68b) Bibb Store Rd
- 3486 Bibb Store Rd
- 0 (Parcel 26-68b) Bibb Store Rd Unit LotWP002 23134116
- 0 (Parcel 26-68b) Bibb Store Rd
- Lot 1 (Parcel 26-68) Bibb Store Rd
- 0 (Parcel 26-68) Bibb Store Rd
- 3137 Bibb Store Rd
- 3555 Bibb Store Rd
- 3009 Bibb Store Rd
- 3007 Bibb Store Rd
- 464 Deep Woods Rd
- 185 Deep Woods Rd
- 19 Wild Flower Dr
- 3668 Bibb Store Rd
- 25 Panamint Woods Rd
- 15 Rock Wall Dr
- 3714 Bibb Store Rd
