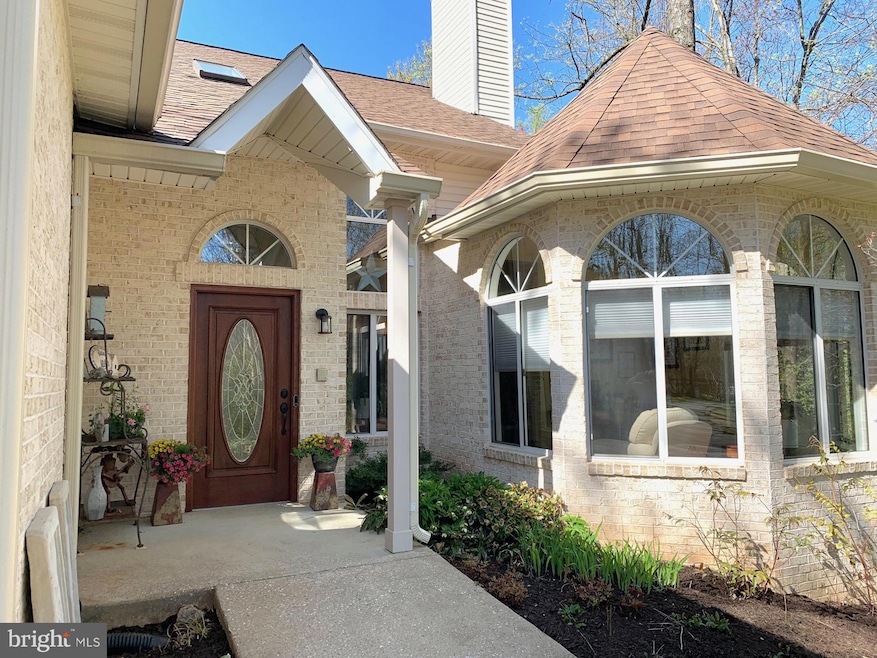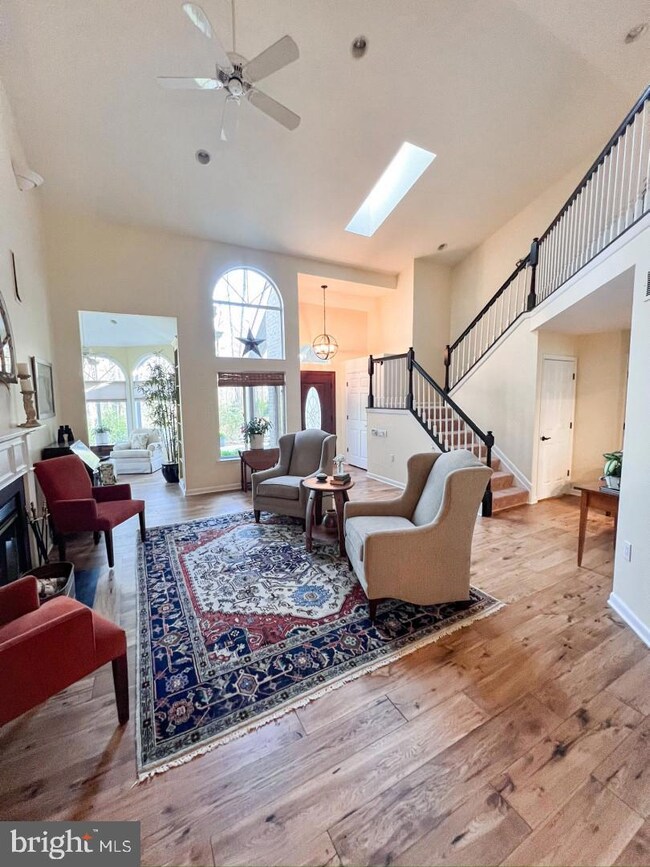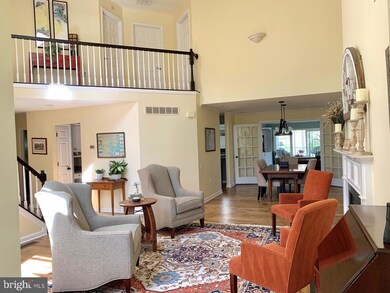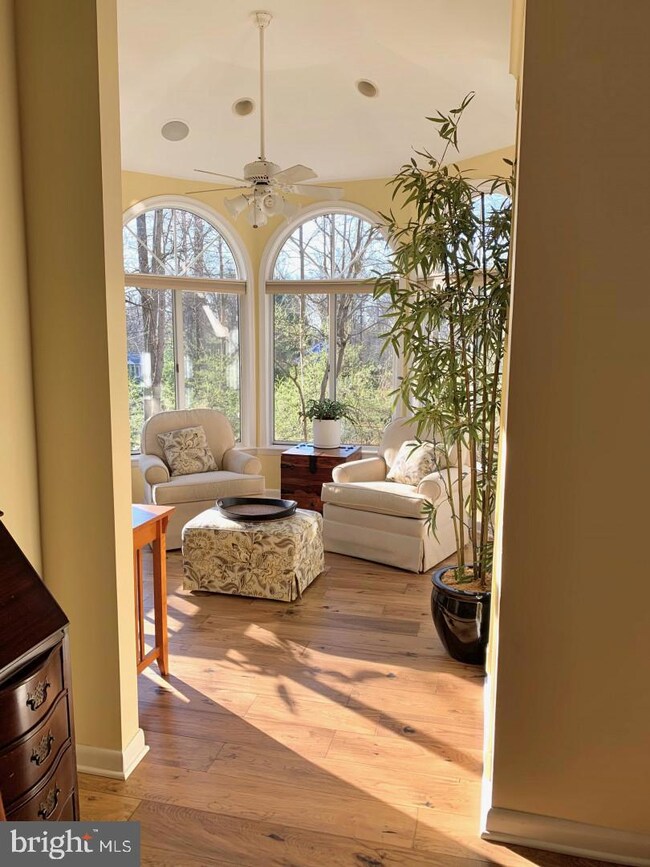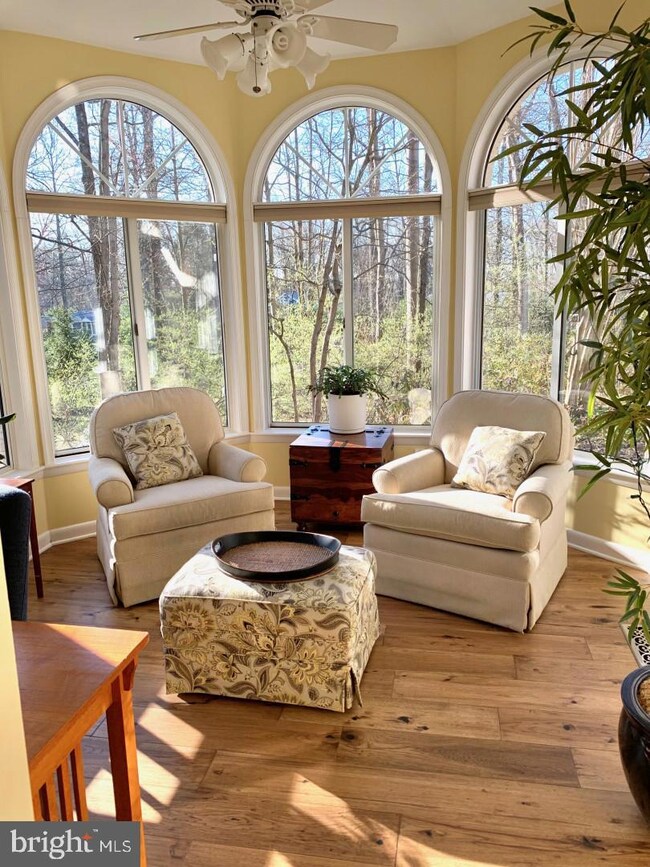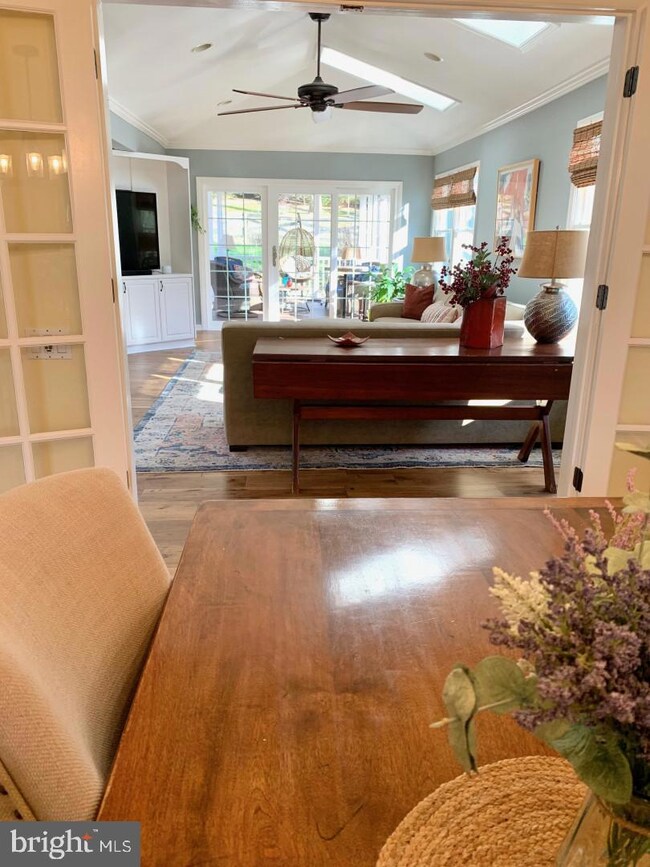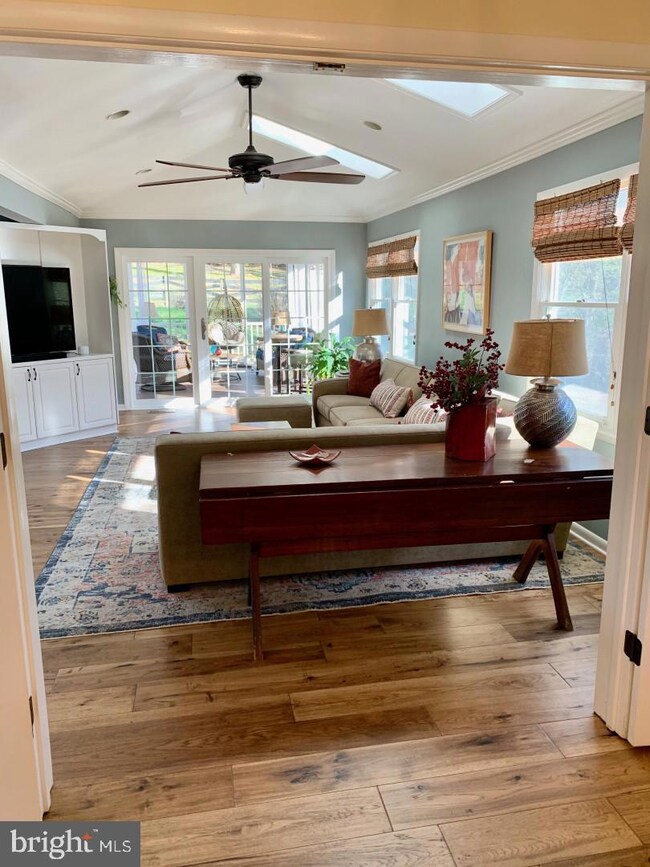
3320 Carroll Ave Owings Mills, MD 21117
Estimated Value: $714,000 - $764,000
Highlights
- Open Floorplan
- Recreation Room
- Space For Rooms
- Contemporary Architecture
- Wood Flooring
- Main Floor Bedroom
About This Home
As of May 2023Peaceful contemporary on private, wooded 1+ acre lot in an
intimate enclave which backs onto conservation land. Open, light filled living spaces with
beautiful hardwood floors, vaulted ceilings, skylights, wood burning fireplace in living room
and a gas fireplace in great room. Sunroom/office looking out over front gardens. Main floor
primary boasts two walk-in closets, newly updated ensuite featuring walk-in shower, double
vanities and HEATED floor! Move right out of your primary suite to a Hot Springs, salt water
therapy hot tub . Open great room with gas fireplace, and built-ins. Exit
through the glass sliders leading to an idyllic screened-in porch with composite decking,
two ceiling fans all looking out over a custom perennial garden. Additional deck and patio
leading around to the side yard hot tub complimented with a fenced back yard. Privacy
abounds with additional acreage in wooded setting. Main floor laundry and guest powder
room. Two additional bedrooms and full bath on 2nd floor with large double closets.
Downstairs features the fourth bedroom, a full bath and large additional room with access
to outside steps. This bonus room (350 sq. ft.) is suitable as a playroom or workout areas
but is not included in the total finished square footage of the house. This house boasts
more than ample storage and closets along with an oversized two car garage. Accessibility
features include: accessible light switches, stove and counters, larger doorways, and ramp
in garage. Buyers have no worries with a new efficient gas furnace (2023). Additional
updates include architecture shingled roof (2014), fenced backyard, screened-in porch with
wolf flooring (2014), Kitchen Aid double ovens, refrigerator and dishwasher (2015), and hot
water heater (2018).
Last Agent to Sell the Property
Sell Your Home Services License #5004796 Listed on: 04/12/2023
Home Details
Home Type
- Single Family
Est. Annual Taxes
- $5,469
Year Built
- Built in 1994
Lot Details
- 1.12
Parking
- 2 Car Direct Access Garage
- Oversized Parking
- Parking Storage or Cabinetry
- Front Facing Garage
- Garage Door Opener
- Fenced Parking
Home Design
- Contemporary Architecture
- Combination Foundation
- Block Foundation
- Poured Concrete
- Architectural Shingle Roof
- Vinyl Siding
- Brick Front
- Passive Radon Mitigation
Interior Spaces
- Property has 2 Levels
- Open Floorplan
- Built-In Features
- Ceiling Fan
- Skylights
- Recessed Lighting
- 2 Fireplaces
- Wood Burning Fireplace
- Fireplace With Glass Doors
- Screen For Fireplace
- Brick Fireplace
- Gas Fireplace
- Window Treatments
- Family Room Off Kitchen
- Living Room
- Dining Room
- Recreation Room
- Solarium
- Screened Porch
- Flood Lights
Kitchen
- Breakfast Area or Nook
- Eat-In Kitchen
- Built-In Self-Cleaning Double Oven
- Down Draft Cooktop
- Microwave
- ENERGY STAR Qualified Refrigerator
- Ice Maker
- ENERGY STAR Qualified Dishwasher
- Stainless Steel Appliances
- Kitchen Island
- Instant Hot Water
Flooring
- Wood
- Partially Carpeted
- Tile or Brick
Bedrooms and Bathrooms
- En-Suite Primary Bedroom
- En-Suite Bathroom
- Whirlpool Bathtub
- Bathtub with Shower
- Walk-in Shower
Laundry
- ENERGY STAR Qualified Washer
- Gas Dryer
Partially Finished Basement
- Heated Basement
- Connecting Stairway
- Interior and Side Basement Entry
- Sump Pump
- Space For Rooms
- Crawl Space
- Basement Windows
Accessible Home Design
- Accessible Kitchen
- Halls are 36 inches wide or more
- Lowered Light Switches
- Garage doors are at least 85 inches wide
- Doors with lever handles
- Entry thresholds less than 5/8 inches
Outdoor Features
- Exterior Lighting
- Rain Gutters
Schools
- Owings Mills Elementary School
- Pikesville Middle School
- Owings Mills High School
Utilities
- 90% Forced Air Heating and Cooling System
- Humidifier
- Vented Exhaust Fan
- Programmable Thermostat
- 220 Volts
- Well
- High-Efficiency Water Heater
- Natural Gas Water Heater
- Gravity Septic Field
- Septic Tank
- Cable TV Available
Additional Features
- ENERGY STAR Qualified Equipment for Heating
- 1.12 Acre Lot
Community Details
- No Home Owners Association
Listing and Financial Details
- Tax Lot 5
- Assessor Parcel Number 04041700009603
Ownership History
Purchase Details
Home Financials for this Owner
Home Financials are based on the most recent Mortgage that was taken out on this home.Purchase Details
Home Financials for this Owner
Home Financials are based on the most recent Mortgage that was taken out on this home.Purchase Details
Purchase Details
Home Financials for this Owner
Home Financials are based on the most recent Mortgage that was taken out on this home.Similar Homes in Owings Mills, MD
Home Values in the Area
Average Home Value in this Area
Purchase History
| Date | Buyer | Sale Price | Title Company |
|---|---|---|---|
| Welch Jerrod Peter | $685,000 | Admiral Title | |
| Miller Patricia L | $418,600 | Sage Title Group Llc | |
| Mellits Janet G | -- | -- | |
| Mellits E D | $70,000 | -- |
Mortgage History
| Date | Status | Borrower | Loan Amount |
|---|---|---|---|
| Open | Welch Jerrod Peter | $513,750 | |
| Previous Owner | Miller Patricia L | $245,000 | |
| Previous Owner | Miller Patricia L | $381,524 | |
| Previous Owner | Mellits E D | $170,000 |
Property History
| Date | Event | Price | Change | Sq Ft Price |
|---|---|---|---|---|
| 05/12/2023 05/12/23 | Sold | $685,000 | +9.6% | $255 / Sq Ft |
| 04/15/2023 04/15/23 | Pending | -- | -- | -- |
| 04/12/2023 04/12/23 | For Sale | $625,000 | +49.3% | $233 / Sq Ft |
| 01/31/2014 01/31/14 | Sold | $418,600 | -3.8% | $183 / Sq Ft |
| 11/19/2013 11/19/13 | Pending | -- | -- | -- |
| 10/04/2013 10/04/13 | For Sale | $435,000 | -- | $190 / Sq Ft |
Tax History Compared to Growth
Tax History
| Year | Tax Paid | Tax Assessment Tax Assessment Total Assessment is a certain percentage of the fair market value that is determined by local assessors to be the total taxable value of land and additions on the property. | Land | Improvement |
|---|---|---|---|---|
| 2024 | $6,045 | $498,700 | $151,800 | $346,900 |
| 2023 | $2,845 | $476,733 | $0 | $0 |
| 2022 | $5,420 | $454,767 | $0 | $0 |
| 2021 | $5,066 | $432,800 | $151,800 | $281,000 |
| 2020 | $5,066 | $424,433 | $0 | $0 |
| 2019 | $4,882 | $416,067 | $0 | $0 |
| 2018 | $4,705 | $407,700 | $151,800 | $255,900 |
| 2017 | $4,478 | $384,633 | $0 | $0 |
| 2016 | $5,035 | $361,567 | $0 | $0 |
| 2015 | $5,035 | $338,500 | $0 | $0 |
| 2014 | $5,035 | $338,500 | $0 | $0 |
Agents Affiliated with this Home
-
DANIEL DEMERS
D
Seller's Agent in 2023
DANIEL DEMERS
Sell Your Home Services
4,328 Total Sales
-
Karen Holtz

Buyer's Agent in 2023
Karen Holtz
Douglas Realty, LLC
(443) 336-8527
50 Total Sales
-
Heidi Krauss

Seller's Agent in 2014
Heidi Krauss
Krauss Real Property Brokerage
(410) 935-6881
300 Total Sales
-
Cheryl Frederick

Buyer's Agent in 2014
Cheryl Frederick
Long & Foster
(443) 622-6113
64 Total Sales
Map
Source: Bright MLS
MLS Number: MDBC2064374
APN: 04-1700009603
- 16 Huntersworth Ct
- 12 Huntersworth Ct
- 3407 Starlite Ct
- 3406 Starlite Ct
- 3220 Hunting Tweed Dr
- 11910 Minor Jones Dr
- Lot 2 Garrison Hills Garrison Forest Rd
- 3632 King David Way
- 7 Huntmeadow Ct
- 12112 Garrison Forest Rd
- 843 Queens Park Dr
- 12 Aston Ct
- 2 Barnstable Ct
- 12219 Garrison Forest Rd
- 921 Academy Ave
- 923 Academy Ave
- 3711 Birchmere Ct
- 6 Pegram Rd
- 17 Barnstable Ct
- 923A Academy Ave
- 3320 Carroll Ave
- 3324 Carroll Ave
- 3318 Carroll Ave
- 3328 Carroll Ave
- 3315 Serenity Way
- 3317 Carroll Ave
- 3323 Carroll Ave
- 3315 Carroll Ave
- 3313 Carroll Ave
- 3330 Carroll Ave
- 3327 Carroll Ave
- 3317 Serenity Way
- 3309 Carroll Ave
- 3313 Serenity Way
- 3311 Carroll Ave
- 3311 Serenity Way
- 3316 Serenity Way
- 11609 Garrison Forest Rd
- 3318 Serenity Way
- 3314 Serenity Way
