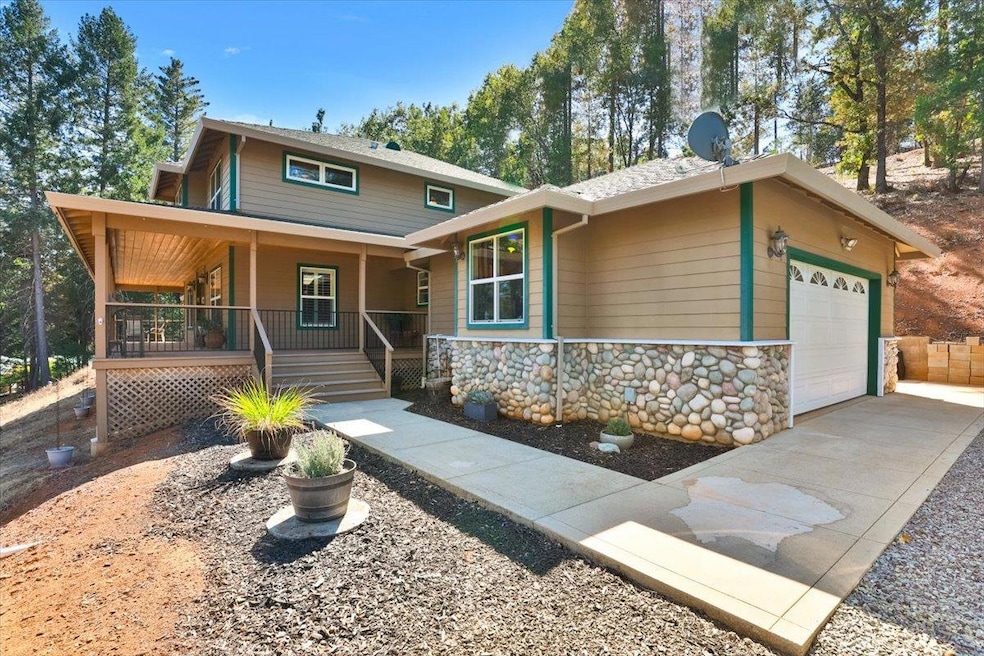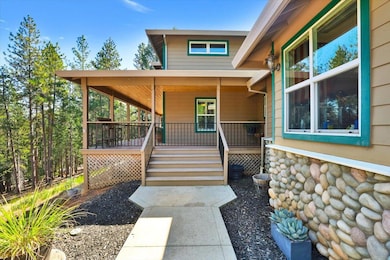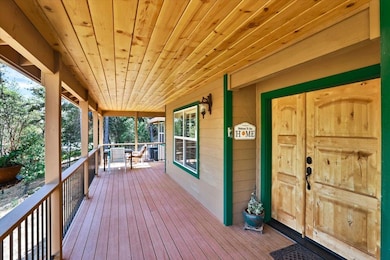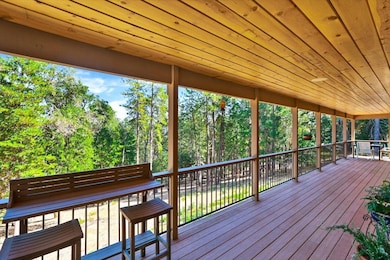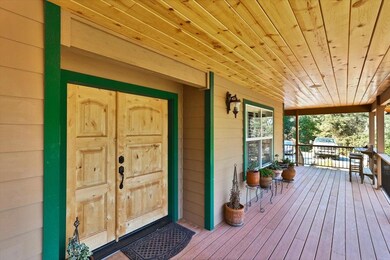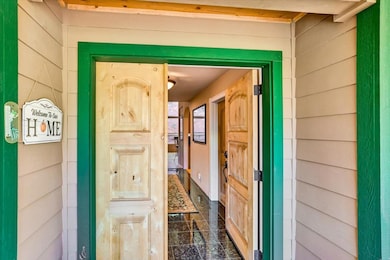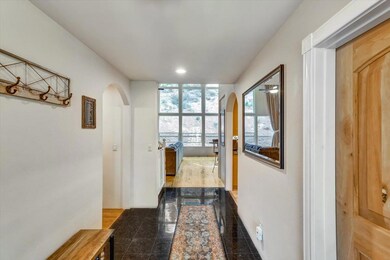3320 Chipmunk Trail Georgetown, CA 95634
Estimated payment $3,690/month
Highlights
- Solar Power System
- Custom Home
- 5 Acre Lot
- Sitting Area In Primary Bedroom
- View of Trees or Woods
- Secluded Lot
About This Home
Custom mountain retreat on 5 private acres with stunning Sierra views, just minutes from Georgetown's Main Street. This energy efficient home features 31 solar panels, a generator, dual HVAC, tankless water heater, water filtration, and city water with a fire hydrant on-site. A wall of windows fills the home with natural light and frames wildlife views. The chef's kitchen boasts knotty alder cabinets, granite counters, a 5-burner gas stove, double ovens, and hickory flooring. Cozy up by the massive fireplace or step out onto the expansive, partially covered 900 sq ft deck perfect for entertaining. The luxurious primary suite is on the lower level with outdoor access, spa-like bath, jetted tub, heated floors, and walk-in closet. Two additional lower rooms serve as offices or guest bedrooms. Upstairs offers a loft, two more bedrooms, and a Jack-and-Jill bath. Ideal for full-time living, remote work, or weekend escape this home blends comfort, style, and Mountain Serenity!!
Home Details
Home Type
- Single Family
Year Built
- Built in 2006
Lot Details
- 5 Acre Lot
- Partially Fenced Property
- Secluded Lot
- Property is zoned RE5
HOA Fees
- $42 Monthly HOA Fees
Parking
- 2 Car Attached Garage
- Garage Door Opener
- Gravel Driveway
- Guest Parking
Property Views
- Woods
- Forest
Home Design
- Custom Home
- Craftsman Architecture
- Traditional Architecture
- Raised Foundation
- Frame Construction
- Composition Roof
- Cement Siding
- Stone
Interior Spaces
- 2,908 Sq Ft Home
- 2-Story Property
- Cathedral Ceiling
- Ceiling Fan
- Raised Hearth
- Stone Fireplace
- Double Pane Windows
- Living Room
- Formal Dining Room
- Loft
Kitchen
- Walk-In Pantry
- Double Oven
- Gas Cooktop
- Range Hood
- Microwave
- Ice Maker
- Dishwasher
- Granite Countertops
- Disposal
Flooring
- Wood
- Carpet
- Concrete
- Tile
Bedrooms and Bathrooms
- 3 Bedrooms
- Sitting Area In Primary Bedroom
- Primary Bedroom on Main
- Separate Bedroom Exit
- Walk-In Closet
- Jack-and-Jill Bathroom
- Stone Bathroom Countertops
- Tile Bathroom Countertop
- Secondary Bathroom Double Sinks
- Jetted Tub in Primary Bathroom
- Bathtub with Shower
- Separate Shower
- Window or Skylight in Bathroom
Laundry
- Laundry in unit
- Dryer
- Washer
- Sink Near Laundry
- Laundry Cabinets
- 220 Volts In Laundry
Home Security
- Carbon Monoxide Detectors
- Fire and Smoke Detector
Eco-Friendly Details
- Energy-Efficient Appliances
- Solar Power System
Outdoor Features
- Covered Patio or Porch
- Fire Pit
Utilities
- Zoned Heating and Cooling
- Heating System Powered By Owned Propane
- Tankless Water Heater
- Septic Pump
- Septic System
- Cable TV Available
Community Details
- Association fees include road
- Hotchkiss Hill Association, Phone Number (510) 579-7960
- Hotchkiss Hill Subdivision
- Mandatory home owners association
Listing and Financial Details
- Assessor Parcel Number 061-810-006-000
Map
Home Values in the Area
Average Home Value in this Area
Tax History
| Year | Tax Paid | Tax Assessment Tax Assessment Total Assessment is a certain percentage of the fair market value that is determined by local assessors to be the total taxable value of land and additions on the property. | Land | Improvement |
|---|---|---|---|---|
| 2025 | $6,928 | $665,694 | $167,776 | $497,918 |
| 2024 | $6,928 | $652,642 | $164,487 | $488,155 |
| 2023 | $6,791 | $639,846 | $161,262 | $478,584 |
| 2022 | $6,700 | $627,300 | $158,100 | $469,200 |
| 2021 | $5,233 | $480,000 | $79,500 | $400,500 |
| 2020 | $5,219 | $480,000 | $79,500 | $400,500 |
| 2019 | $5,225 | $480,000 | $79,500 | $400,500 |
| 2018 | $5,172 | $480,000 | $79,500 | $400,500 |
| 2017 | $5,069 | $470,000 | $77,500 | $392,500 |
| 2016 | $4,708 | $435,000 | $72,000 | $363,000 |
| 2015 | $3,718 | $435,000 | $72,000 | $363,000 |
| 2014 | $3,718 | $340,000 | $78,000 | $262,000 |
Property History
| Date | Event | Price | List to Sale | Price per Sq Ft | Prior Sale |
|---|---|---|---|---|---|
| 01/31/2026 01/31/26 | Pending | -- | -- | -- | |
| 01/08/2026 01/08/26 | Price Changed | $597,999 | -0.2% | $206 / Sq Ft | |
| 11/08/2025 11/08/25 | Price Changed | $598,999 | -0.2% | $206 / Sq Ft | |
| 08/04/2025 08/04/25 | For Sale | $599,999 | -2.4% | $206 / Sq Ft | |
| 03/19/2021 03/19/21 | Sold | $615,000 | +4.2% | $211 / Sq Ft | View Prior Sale |
| 02/10/2021 02/10/21 | For Sale | -- | -- | -- | |
| 01/06/2021 01/06/21 | Pending | -- | -- | -- | |
| 01/02/2021 01/02/21 | For Sale | $589,999 | -4.1% | $203 / Sq Ft | |
| 12/31/2020 12/31/20 | Off Market | $615,000 | -- | -- | |
| 12/14/2020 12/14/20 | For Sale | $589,999 | 0.0% | $203 / Sq Ft | |
| 12/11/2020 12/11/20 | Pending | -- | -- | -- | |
| 10/23/2020 10/23/20 | Price Changed | $589,999 | -1.7% | $203 / Sq Ft | |
| 09/17/2020 09/17/20 | Price Changed | $599,999 | -7.6% | $206 / Sq Ft | |
| 09/09/2020 09/09/20 | Price Changed | $649,000 | +51.3% | $223 / Sq Ft | |
| 09/09/2020 09/09/20 | For Sale | $429,000 | -- | $148 / Sq Ft | |
| 06/04/2020 06/04/20 | Pending | -- | -- | -- |
Purchase History
| Date | Type | Sale Price | Title Company |
|---|---|---|---|
| Grant Deed | $615,000 | Stewart Title | |
| Interfamily Deed Transfer | -- | Fidelity Natl Title Of Ca | |
| Grant Deed | $95,000 | Fidelity Natl Title Co | |
| Interfamily Deed Transfer | -- | -- | |
| Grant Deed | -- | -- |
Mortgage History
| Date | Status | Loan Amount | Loan Type |
|---|---|---|---|
| Open | $548,250 | New Conventional |
Source: MetroList
MLS Number: 225102450
APN: 061-810-006-000
- 3221 Brauer Rd
- 7040 Goferbroke Rd
- 3087 B St
- 2801 Harkness St
- 6655 Orleans St
- 3238 South St
- 6313 State Highway 193
- 0 Oregon Trail Rd
- 5060 Chestnut Ct
- 6141 California 193
- 5045 Cedar Dr
- 75 Bottle Hill Rd
- 43 Bottle Hill Rd
- 5010 Hope Mountain Rd
- 6301 Canyon Creek Rd
- 35-Acres Balderston Rd
- 3400 Graybar Mine Rd
- 4271 Marshall Rd
- 4610 Tracy Ln
- 4594 Ingot Ln
Ask me questions while you tour the home.
