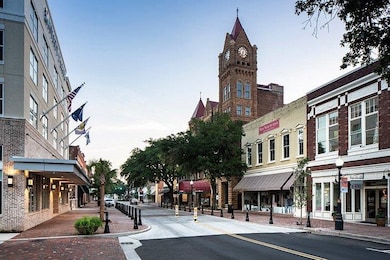3320 Hacienda Ct Unit 3d 093 Fairhaven J Sumter, SC 29150
Estimated payment $3,082/month
Highlights
- New Construction
- Canyon View
- Engineered Wood Flooring
- Open Floorplan
- Traditional Architecture
- Bonus Room
About This Home
Same plan as the Model Home! The Fairhaven in Timberline Meadows offers a stunning 4-bedroom brick residence situated on a spacious 0.61-acre lot with a side-loaded 2-car garage. Conveniently close to Shaw Air Force Base, Sumter Mall, and Patriot Park, it provides easy access to local amenities. The primary suite with a private bath is located on the main floor for added convenience. An open-concept layout leads into a chef's kitchen featuring a gourmet cooktop, a large island, and an oversized pantry, making it perfect for entertaining. The first floor includes a stylish glass door entry Study, suitable for a sitting room, home office, or more. Upstairs offers a loft-room for media or activities, and an office ideal for remote work or hobbies, combining beauty, functionality, and location for your ideal lifestyle. Two of the secondary bedrooms share a Jack and Jill bathroom. The third secondary bedroom has direct access to a full bath that also has access from the second-floor hall. Add inconvenience. The oversized cul-de-sac lot offers plenty of space for an inground pool and an outdoor storage building. Additional features include a mudroom with bench and cubbies, rollout trays in cabinets, stainless steel apron sink, cover porch with screen in rear and front covered porch. Smart Home technology like a camera doorbell, touchpad, smart thermostats, automatic front door lock, garage door opener, and an inground sprinkler system with complete landscaping in the front, back, and side yards. Visit the model home and meet with the onsite agent to view this property — it won't last long!
Home Details
Home Type
- Single Family
Year Built
- Built in 2025 | New Construction
Lot Details
- 0.6 Acre Lot
- Landscaped
- Private Yard
HOA Fees
- $27 Monthly HOA Fees
Parking
- 2 Car Garage
Property Views
- Canyon
- Neighborhood
Home Design
- Traditional Architecture
- 2-Story Property
- Brick Exterior Construction
- Slab Foundation
- Shingle Roof
- Architectural Shingle Roof
- Vinyl Siding
Interior Spaces
- 3,359 Sq Ft Home
- Open Floorplan
- Ceiling Fan
- Self Contained Fireplace Unit Or Insert
- Electric Fireplace
- Insulated Windows
- Family Room
- Dining Room
- Home Office
- Bonus Room
- Storage
- Washer and Electric Dryer Hookup
- Utility Room
Kitchen
- Eat-In Kitchen
- Oven
- Cooktop
- Recirculated Exhaust Fan
- Microwave
- Dishwasher
- Kitchen Island
- Disposal
Flooring
- Engineered Wood
- Carpet
- Tile
Bedrooms and Bathrooms
- 4 Bedrooms
- Walk-In Closet
- Double Vanity
Home Security
- Home Security System
- Carbon Monoxide Detectors
- Fire and Smoke Detector
Outdoor Features
- Covered Patio or Porch
- Rain Gutters
Schools
- Millwood Elementary School
- Alice Drive Middle School
- Sumter High School
Utilities
- Central Air
- Heating System Uses Natural Gas
- Cable TV Available
Community Details
- Timberline Meadows Estates Association
- Timberline Meadows Subdivision
Listing and Financial Details
- Auction
- Home warranty included in the sale of the property
- Assessor Parcel Number 1841105005
Map
Home Values in the Area
Average Home Value in this Area
Property History
| Date | Event | Price | List to Sale | Price per Sq Ft |
|---|---|---|---|---|
| 11/08/2025 11/08/25 | For Sale | $488,000 | -- | $145 / Sq Ft |
Source: Sumter Board of REALTORS®
MLS Number: 201022
- 3355 Traveler Trail
- 3420 Rustic Dr
- 3425 Rustic Dr
- 3425 Rustic Dr Unit 3c C32 Rylen F
- 3415 Rustic Dr Unit Lot C33 Wallace F
- 3395 Rustic Dr
- 3395 Rustic Dr Unit Lot C64 Rylen-F
- 3410 Rustic Dr Unit Lot C20
- 3410 Rustic Dr
- 3375 Riders Dr
- 3370 Riders Dr Unit 3d-287
- 3375 Riders Dr Unit 3d-100 Emerson M
- The Wallace Plan at Timberline Meadows
- The Ransford Plan at Timberline Meadows
- The Poplar Plan at Timberline Meadows
- The Emerson Plan at Timberline Meadows
- The Norwood Plan at Timberline Meadows
- 555 Hacienda Ct
- 445 Hacienda Ct
- 530 Hacienda Ct
- 3370 Aurora Dr
- 3177 Mayflower Ln
- 445 Kittiwake Ln
- 3300 Butterworth Cir
- 3300 Butterworth Cir
- 3733 Moseley Dr
- 115 Whitetail Cir
- 3542 Beacon Dr
- 935 McCathern Ave
- 47 Loring Mill Rd
- 3435 McCrays Mill Rd
- 485 Conifer St
- 335 Acorn St
- 2185 Stillpointe Dr
- 4 Martha Ct
- 855 Whatley St
- 890 Griffin St
- 2054 Essex Dr
- 1290 Tivoli Rd
- 1005 Alice Dr







