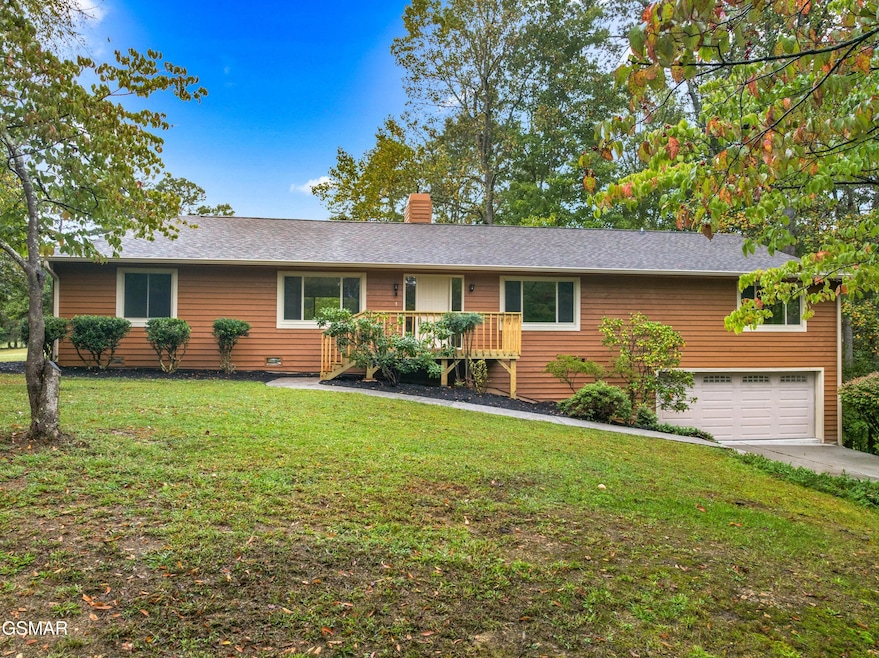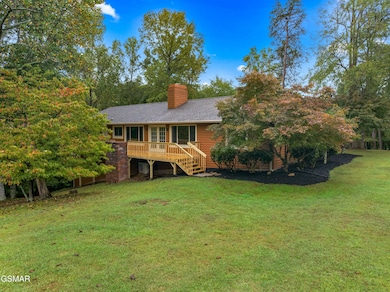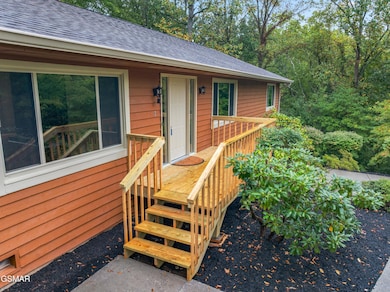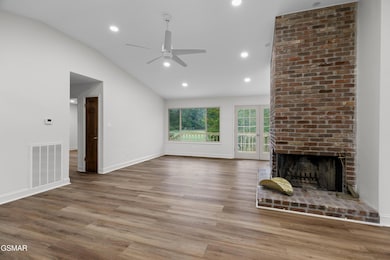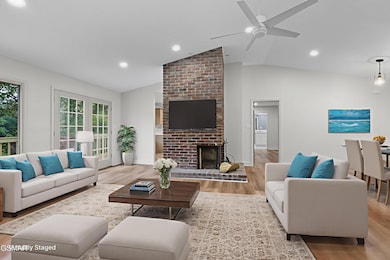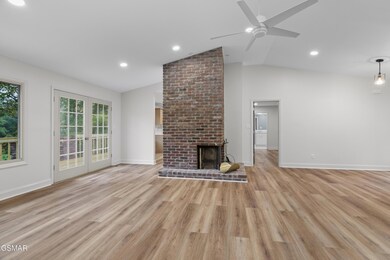3320 Hazelwood Ct White Pine, TN 37890
Estimated payment $2,750/month
Highlights
- Deck
- 1 Fireplace
- 2 Car Attached Garage
- Cathedral Ceiling
- No HOA
- Eat-In Kitchen
About This Home
Enjoy privacy at the end of a cul-de-sac with a nature-friendly backyard that connects to miles of walking paths on the former Baneberry Golf Course. This freshly remodeled home feels like new construction with updated flooring, paint/stain, windows, fixtures, appliances, and a spacious deck. The bright and open layout offers 2,121 sq. ft. of heated/cooled living space with excellent flow and split bedrooms for added comfort. Relax in the oversized sunroom—large enough for multiple tables—with a shaded summertime view of the lake cove. Modern upgrades blend seamlessly with spacious rooms filled with natural light. The supersized deck overlooks green space and mature trees, perfect for outdoor living. It is conveniently located less than 10 minutes to Interstates 40 & 81 for easy travel in all directions. Public boat launches are just 1 and 3.5 miles away. Enjoy the best of East Tennessee with nearby shopping, dining, festivals, hunting, fishing, theatre, Dollywood, Gatlinburg, Pigeon Forge, and the Great Smoky Mountains. Knoxville is less than 30 minutes away—Go Vols! Fresh, clean, and move-in ready, this home is designed to enjoy for years to come.
Home Details
Home Type
- Single Family
Est. Annual Taxes
- $1,383
Year Built
- Built in 1981 | Remodeled
Lot Details
- 10,454 Sq Ft Lot
- Landscaped
- Back and Front Yard
Parking
- 2 Car Attached Garage
Home Design
- Composition Roof
- Cedar
Interior Spaces
- 2,125 Sq Ft Home
- 1-Story Property
- Cathedral Ceiling
- Ceiling Fan
- 1 Fireplace
- Double Pane Windows
Kitchen
- Eat-In Kitchen
- Electric Range
- Microwave
- Dishwasher
Flooring
- Vinyl Plank
- Vinyl
Bedrooms and Bathrooms
- 3 Main Level Bedrooms
- 2 Full Bathrooms
Laundry
- Laundry on main level
- Washer and Electric Dryer Hookup
Outdoor Features
- Deck
- Rain Gutters
Utilities
- Central Air
- Heat Pump System
- 220 Volts
- Electric Water Heater
- Septic Tank
Community Details
- No Home Owners Association
Listing and Financial Details
- Tax Lot 2031A
- Assessor Parcel Number 034.00
Map
Home Values in the Area
Average Home Value in this Area
Tax History
| Year | Tax Paid | Tax Assessment Tax Assessment Total Assessment is a certain percentage of the fair market value that is determined by local assessors to be the total taxable value of land and additions on the property. | Land | Improvement |
|---|---|---|---|---|
| 2025 | $658 | $73,725 | $7,500 | $66,225 |
| 2023 | $1,402 | $44,850 | $0 | $0 |
| 2022 | $1,352 | $44,850 | $9,000 | $35,850 |
| 2021 | $1,352 | $44,850 | $9,000 | $35,850 |
| 2020 | $1,352 | $44,850 | $9,000 | $35,850 |
| 2019 | $1,350 | $44,850 | $9,000 | $35,850 |
| 2018 | $1,295 | $40,825 | $9,000 | $31,825 |
| 2017 | $1,295 | $40,825 | $9,000 | $31,825 |
| 2016 | $1,295 | $40,825 | $9,000 | $31,825 |
| 2015 | $1,296 | $40,825 | $9,000 | $31,825 |
| 2014 | $1,296 | $40,825 | $9,000 | $31,825 |
Property History
| Date | Event | Price | List to Sale | Price per Sq Ft |
|---|---|---|---|---|
| 09/27/2025 09/27/25 | For Sale | $499,900 | -- | $235 / Sq Ft |
Purchase History
| Date | Type | Sale Price | Title Company |
|---|---|---|---|
| Warranty Deed | $77,300 | -- | |
| Deed | -- | -- | |
| Warranty Deed | $75,000 | -- | |
| Deed | -- | -- | |
| Warranty Deed | $4,600 | -- |
Source: Great Smoky Mountains Association of REALTORS®
MLS Number: 308452
APN: 061K-A-034.00
- 280 Back Nine Dr
- 811 Harrison Ferry Rd
- 239 Back Nine Dr
- 0-855 Harrison Ferry Rd
- 321 Back Nine Dr
- 335 Bonnevista Dr
- Lot 37 Lake Vista Dr
- 3447 Mountain View Ln
- 1015 Horizon Dr
- Lot 41 English Mountain Pointe
- 3576 E Atherton Ln
- Lot 1102 Mountain View Ln
- 0 Mountain View Ln Unit 1320746
- Lot 2516R Saint Andrews Dr
- 509 Bonne Vista Dr
- 00 Devon Way Rd
- 156 Back Nine Dr
- Lot 1023 Cove Ln
- Lot 1129 Cove Ln
- 626 Harrison Ferry Rd
- 574 Banjo Way
- 584 Flatwoods Way
- 563 Travis Way
- 565 Travis Way
- 580 Jessica Way
- 545 6th St Unit 545 6th street
- 1208 Gay St Unit C
- 280 W Main St Unit 3
- 1426 Mountain Ranch Rd
- 103 Boone Rd
- 2035 O'Neil Rd Unit C
- 2035 O'Neil Rd Unit A
- 5055 Cottonseed Way
- 169 Barkley Landing Dr
- 450 Barkley Landing Dr Unit 432-4
- 450 Barkley Landing Dr Unit 456-6
- 450 Barkley Landing Dr Unit 205-10
- 150 W Dumplin Valley Rd
- 252 Keswick Dr
- 1246 Jessica Loop Unit 3
