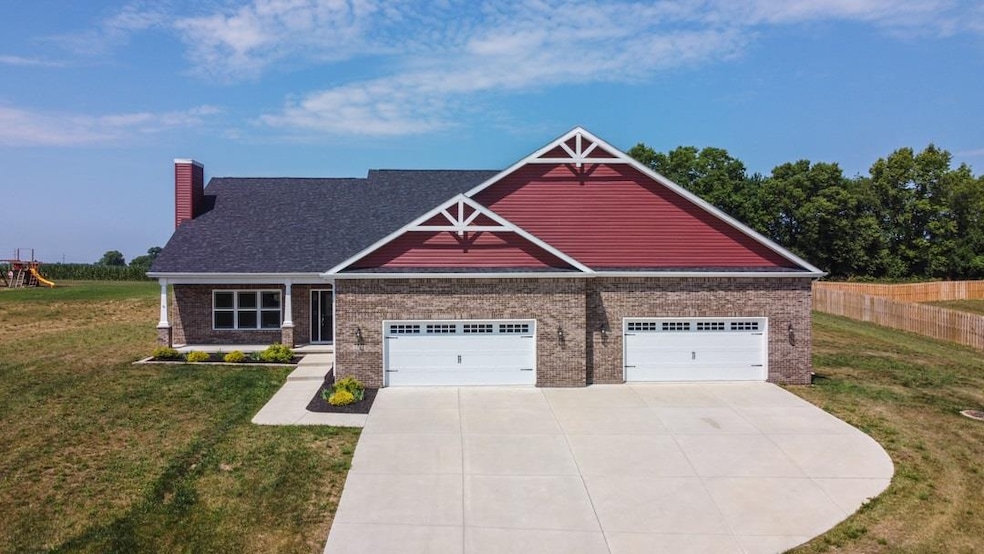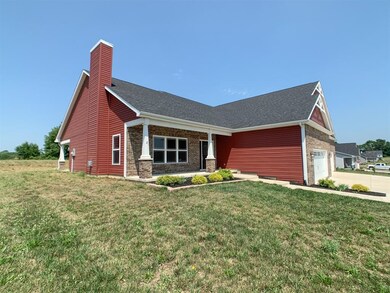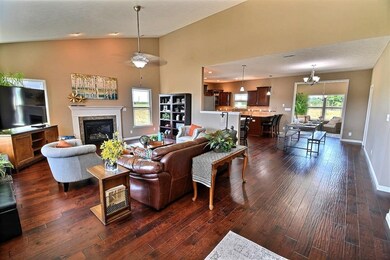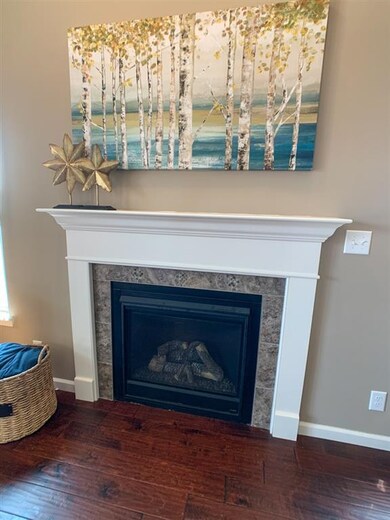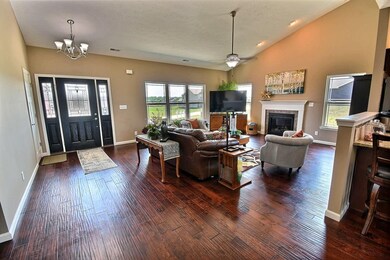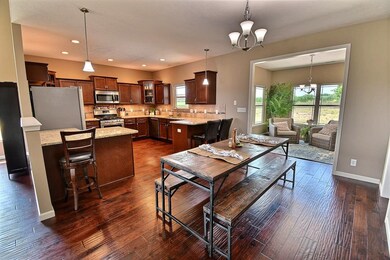
3320 N Charlais Cir Delphi, IN 46923
Highlights
- Primary Bedroom Suite
- Craftsman Architecture
- Backs to Open Ground
- Open Floorplan
- Vaulted Ceiling
- Wood Flooring
About This Home
As of June 2024Welcome home to this stunning ranch on an acre in the coveted new neighborhood Delmont Farms, tucked between West Lafayette, Monticello and Delphi! This freshly-painted, open floor plan provides plenty of living area enhanced by the soaring vaulted ceilings, luxurious hardwood floors, fully appointed suite of stainless appliances, an abundance of granite countertops, two eat up bar areas, a reverse-osmosis drinking water system and an oversized dining area. The 8x8 walk-in pantry will hold more than you can imagine. Situated at the back of the house is a flex room that can be used as a sunroom, an office, or a hobby room with ample windows looking to the back of the tree-lined lot with no backyard neighbors. Those trees provide ample shade during those hot summer months. The four bedrooms span the rest of the home and have plenty of room for your family or guests or additional office space. The over-sized owner’s suite is complete with custom tile spa like bathroom retreat with double vanities, walk in shower, garden soaking tub and dual closets. Enjoy the locker area next to a ½ guest bath on the way to the FOUR car garage. This space is amazing for the car hobbyist or for your other water toys, motor toys, or a wood-working workshop! Utilities are in a closet in the garage including a Aqua Systems water softener, and also installed are dual radon mitigation systems. A mound septic system at the back of the lot is the perfect, worry-free addition to this lovely home. A transferable 1-year limited home warranty is available with this home. Hurry to make your private appointment on this lovely retreat!
Last Buyer's Agent
Patrick Neary
F.C. Tucker/Shook

Home Details
Home Type
- Single Family
Est. Annual Taxes
- $2,181
Year Built
- Built in 2017
Lot Details
- 1.03 Acre Lot
- Backs to Open Ground
- Rural Setting
- Level Lot
HOA Fees
- $21 Monthly HOA Fees
Parking
- 4 Car Attached Garage
- Garage Door Opener
- Driveway
- Off-Street Parking
Home Design
- Craftsman Architecture
- Brick Exterior Construction
- Shingle Roof
- Vinyl Construction Material
Interior Spaces
- 2,538 Sq Ft Home
- 1-Story Property
- Open Floorplan
- Vaulted Ceiling
- Ceiling Fan
- Screen For Fireplace
- Gas Log Fireplace
- Pocket Doors
- Great Room
- Living Room with Fireplace
- Utility Room in Garage
- Laundry on main level
- Fire and Smoke Detector
Kitchen
- Breakfast Bar
- Walk-In Pantry
- Stone Countertops
- Utility Sink
- Disposal
Flooring
- Wood
- Carpet
- Ceramic Tile
Bedrooms and Bathrooms
- 4 Bedrooms
- Primary Bedroom Suite
- Walk-In Closet
- Double Vanity
- Bathtub With Separate Shower Stall
- Garden Bath
Attic
- Storage In Attic
- Pull Down Stairs to Attic
Outdoor Features
- Covered patio or porch
Schools
- Delphi Community Elementary And Middle School
- Delphi High School
Utilities
- Forced Air Heating and Cooling System
- Heating System Uses Gas
- Private Company Owned Well
- Well
- Septic System
- Cable TV Available
Listing and Financial Details
- Home warranty included in the sale of the property
- Assessor Parcel Number 08-05-22-000-277.000-018
Map
Home Values in the Area
Average Home Value in this Area
Property History
| Date | Event | Price | Change | Sq Ft Price |
|---|---|---|---|---|
| 06/10/2024 06/10/24 | Sold | $417,500 | -1.5% | $164 / Sq Ft |
| 05/01/2024 05/01/24 | Pending | -- | -- | -- |
| 04/06/2024 04/06/24 | Price Changed | $424,000 | -1.2% | $167 / Sq Ft |
| 03/08/2024 03/08/24 | For Sale | $429,000 | +42.5% | $169 / Sq Ft |
| 10/02/2020 10/02/20 | Sold | $301,000 | -0.8% | $119 / Sq Ft |
| 08/25/2020 08/25/20 | Pending | -- | -- | -- |
| 08/18/2020 08/18/20 | Price Changed | $303,500 | -1.3% | $120 / Sq Ft |
| 07/31/2020 07/31/20 | Price Changed | $307,500 | -1.6% | $121 / Sq Ft |
| 07/10/2020 07/10/20 | For Sale | $312,500 | +8.5% | $123 / Sq Ft |
| 03/12/2020 03/12/20 | Sold | $288,000 | -7.1% | $113 / Sq Ft |
| 02/11/2020 02/11/20 | Pending | -- | -- | -- |
| 01/13/2020 01/13/20 | Price Changed | $309,900 | -1.6% | $122 / Sq Ft |
| 10/15/2019 10/15/19 | Price Changed | $314,900 | -1.6% | $124 / Sq Ft |
| 10/08/2019 10/08/19 | Price Changed | $319,900 | -1.5% | $126 / Sq Ft |
| 10/02/2019 10/02/19 | For Sale | $324,900 | -- | $128 / Sq Ft |
Tax History
| Year | Tax Paid | Tax Assessment Tax Assessment Total Assessment is a certain percentage of the fair market value that is determined by local assessors to be the total taxable value of land and additions on the property. | Land | Improvement |
|---|---|---|---|---|
| 2024 | $2,662 | $414,500 | $40,700 | $373,800 |
| 2023 | $2,063 | $377,800 | $40,700 | $337,100 |
| 2022 | $2,063 | $324,500 | $40,700 | $283,800 |
| 2021 | $1,976 | $299,800 | $40,700 | $259,100 |
| 2020 | $2,081 | $293,100 | $23,200 | $269,900 |
| 2019 | $2,181 | $295,900 | $23,200 | $272,700 |
| 2018 | $1,960 | $285,000 | $23,200 | $261,800 |
| 2017 | $21 | $3,500 | $3,500 | $0 |
| 2016 | $11 | $900 | $900 | $0 |
| 2014 | $9 | $700 | $700 | $0 |
Mortgage History
| Date | Status | Loan Amount | Loan Type |
|---|---|---|---|
| Previous Owner | $285,950 | New Conventional | |
| Previous Owner | $230,400 | New Conventional | |
| Previous Owner | $278,795 | FHA |
Deed History
| Date | Type | Sale Price | Title Company |
|---|---|---|---|
| Warranty Deed | $417,500 | None Listed On Document | |
| Warranty Deed | $417,500 | None Listed On Document | |
| Warranty Deed | -- | Fidelity National Ttl Co Llc | |
| Warranty Deed | -- | Columbia Title Inc | |
| Warranty Deed | -- | None Available | |
| Warranty Deed | -- | Columbia Title Inc |
Similar Homes in Delphi, IN
Source: Indiana Regional MLS
MLS Number: 202026431
APN: 08-05-22-000-277.000-018
- 3300 N Charlais Cir
- 11503 W Tecumseh Bend Rd
- 11301 W Tecumseh Bend Rd
- 11802 W Horseshoe Bend Rd
- 12285 W Tippecanoe Ranch Rd
- 11256 W Horseshoe Bend Rd
- 10279 S Black Locust Ct
- 2037 W South Rd
- 11612 S Springboro Rd
- 4165 E Walnut Ridge Loop
- 12443 W 600 N
- 3886 E 1000 S
- 5545 N 900 W
- 6523 N 1225 W
- 416 N Union St
- 425 N Union St
- 215 W Front St
- 0 Towpath Rd
- 316 E Main St
- 6859 N 1225 W
