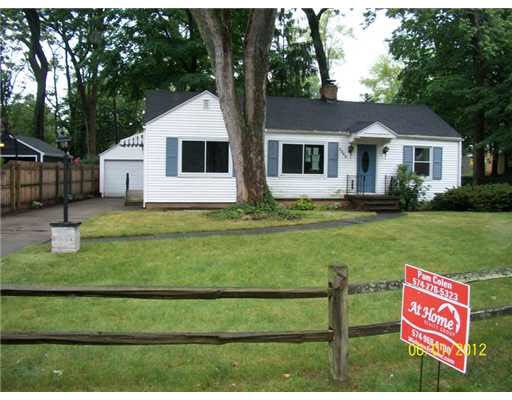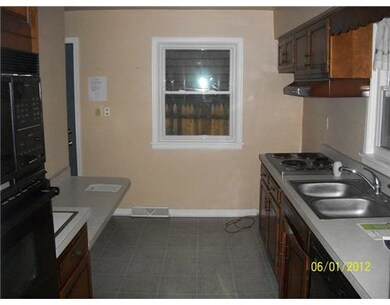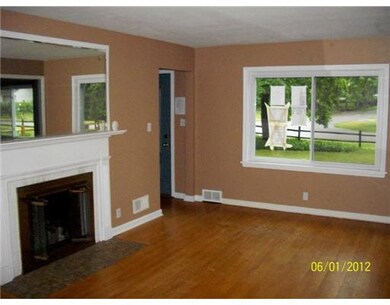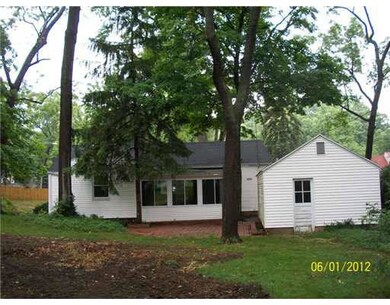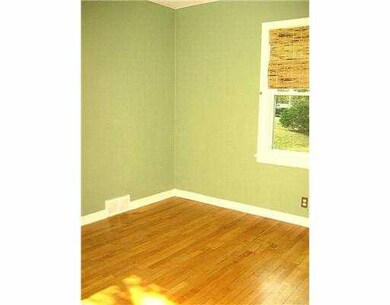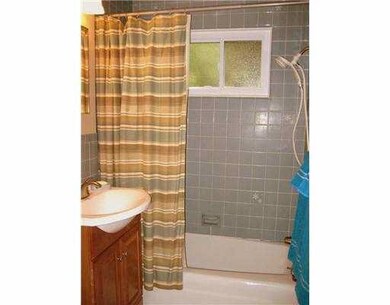
3320 Oakcrest Dr South Bend, IN 46615
Highlights
- Partially Wooded Lot
- Wood Flooring
- 1 Car Detached Garage
- Adams High School Rated A-
- Formal Dining Room
- Eat-In Kitchen
About This Home
As of January 2020THIS IS A FANNIE MAE HOMEPATH PROPERTY.PURCHASE FOR AS LITTLE AS 3% DOWN! APPROVED FOR HOMEPATH RENOVATION MORTGAGE FINANCING. WOODED SUBDIVISION. GREAT CENTRAL LOCATION CONVENIENT TO SHOPPING, RESTAURANTS, SCHOOLS, UNIVERSITIES (ND, IUSB, BETHEL) & RECREATION. EAT-IN KITCHEN W/ BREAKFAST BAR DININGRM W/ HARDWOOD FLOORS & PICTURE WINDOW. LIVING RM W/ HARDWOOD FLOOR, FIREPLACE W/ BOOKSHELF, PICTURE WINDOW & SLIDER TO 4 SEASON RM. NICE SIZED BEDROOMS W/ HARDWOOD FLOORS. FINISHED BASEMENT W/ FAMILY RM W/ BAR, BIG YARD. CITY UTILITIES-VERY AFFORDABLE. THIS IS A MUST SEE HOME! SEE AGENT REMARKS.
Last Buyer's Agent
Krystin Deneen
Cressy & Everett - South Bend
Home Details
Home Type
- Single Family
Est. Annual Taxes
- $1,263
Year Built
- Built in 1947
Lot Details
- Lot Dimensions are 138x88
- Irregular Lot
- Partially Wooded Lot
Parking
- 1 Car Detached Garage
Home Design
- Vinyl Construction Material
Interior Spaces
- 1,136 Sq Ft Home
- 1-Story Property
- Ceiling Fan
- Wood Burning Fireplace
- Formal Dining Room
- Eat-In Kitchen
Flooring
- Wood
- Carpet
- Vinyl
Bedrooms and Bathrooms
- 2 Bedrooms
- 1 Full Bathroom
Finished Basement
- Basement Fills Entire Space Under The House
- Block Basement Construction
Outdoor Features
- Patio
Utilities
- Forced Air Heating and Cooling System
- Heating System Uses Gas
- Cable TV Available
Community Details
- Bercliff Subdivision
Listing and Financial Details
- Assessor Parcel Number 18-5143-5291
Ownership History
Purchase Details
Home Financials for this Owner
Home Financials are based on the most recent Mortgage that was taken out on this home.Purchase Details
Home Financials for this Owner
Home Financials are based on the most recent Mortgage that was taken out on this home.Purchase Details
Home Financials for this Owner
Home Financials are based on the most recent Mortgage that was taken out on this home.Purchase Details
Purchase Details
Purchase Details
Home Financials for this Owner
Home Financials are based on the most recent Mortgage that was taken out on this home.Similar Homes in South Bend, IN
Home Values in the Area
Average Home Value in this Area
Purchase History
| Date | Type | Sale Price | Title Company |
|---|---|---|---|
| Warranty Deed | $99,750 | Metropolitan Title | |
| Warranty Deed | -- | Metropolitan Title | |
| Special Warranty Deed | $63,500 | None Available | |
| Sheriffs Deed | $93,871 | None Available | |
| Quit Claim Deed | -- | None Available | |
| Quit Claim Deed | -- | None Available |
Mortgage History
| Date | Status | Loan Amount | Loan Type |
|---|---|---|---|
| Open | $75,000 | New Conventional | |
| Closed | $75,000 | New Conventional | |
| Previous Owner | $102,600 | Adjustable Rate Mortgage/ARM |
Property History
| Date | Event | Price | Change | Sq Ft Price |
|---|---|---|---|---|
| 01/27/2020 01/27/20 | Sold | $129,000 | -2.6% | $90 / Sq Ft |
| 12/21/2019 12/21/19 | Pending | -- | -- | -- |
| 12/06/2019 12/06/19 | Price Changed | $132,500 | -1.9% | $92 / Sq Ft |
| 11/19/2019 11/19/19 | For Sale | $135,000 | +112.6% | $94 / Sq Ft |
| 06/28/2012 06/28/12 | Sold | $63,500 | -48.0% | $56 / Sq Ft |
| 06/13/2012 06/13/12 | Pending | -- | -- | -- |
| 05/31/2012 05/31/12 | For Sale | $122,000 | -- | $107 / Sq Ft |
Tax History Compared to Growth
Tax History
| Year | Tax Paid | Tax Assessment Tax Assessment Total Assessment is a certain percentage of the fair market value that is determined by local assessors to be the total taxable value of land and additions on the property. | Land | Improvement |
|---|---|---|---|---|
| 2024 | $1,745 | $171,700 | $26,800 | $144,900 |
| 2023 | $1,957 | $147,300 | $26,700 | $120,600 |
| 2022 | $1,957 | $165,600 | $26,700 | $138,900 |
| 2021 | $1,964 | $162,700 | $36,100 | $126,600 |
| 2020 | $1,705 | $141,200 | $31,600 | $109,600 |
| 2019 | $1,087 | $104,400 | $29,800 | $74,600 |
| 2018 | $1,280 | $132,400 | $30,500 | $101,900 |
| 2017 | $1,357 | $110,500 | $25,300 | $85,200 |
| 2016 | $1,102 | $90,000 | $20,600 | $69,400 |
| 2014 | $1,053 | $88,900 | $20,600 | $68,300 |
Agents Affiliated with this Home
-
Christine Tirotta

Seller's Agent in 2020
Christine Tirotta
Cressy & Everett - South Bend
(574) 210-8269
138 Total Sales
-
Maria Lisenko

Buyer's Agent in 2020
Maria Lisenko
Cressy & Everett - South Bend
(574) 300-4969
178 Total Sales
-
Pam Colen

Seller's Agent in 2012
Pam Colen
McKinnies Realty, LLC
(574) 276-5323
191 Total Sales
-
K
Buyer's Agent in 2012
Krystin Deneen
Cressy & Everett - South Bend
Map
Source: Indiana Regional MLS
MLS Number: 640759
APN: 71-09-08-228-016.000-026
