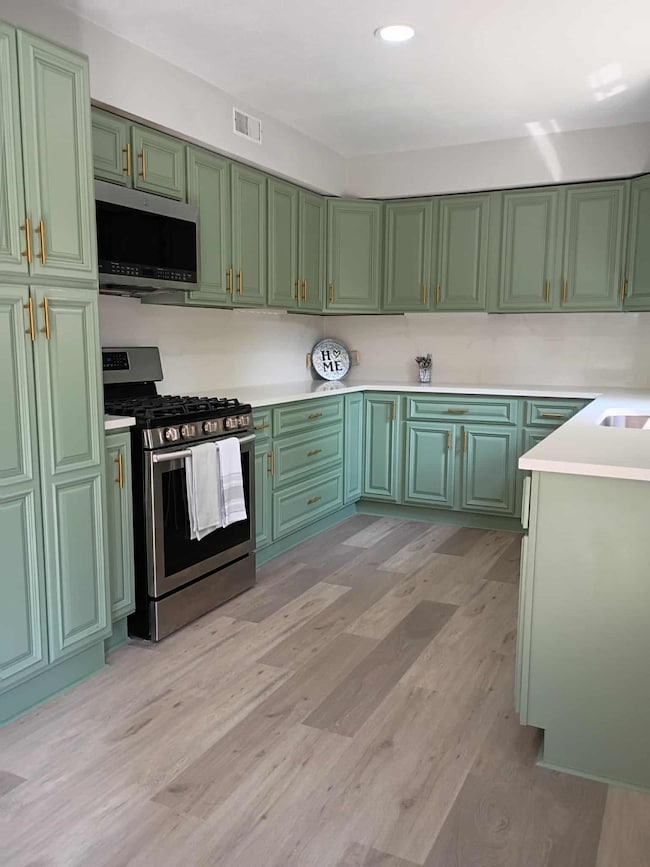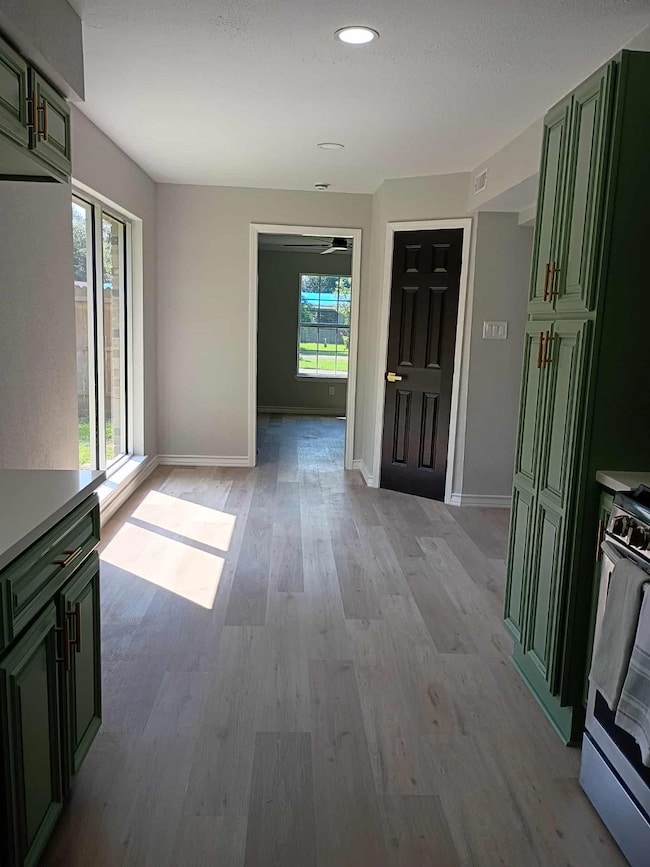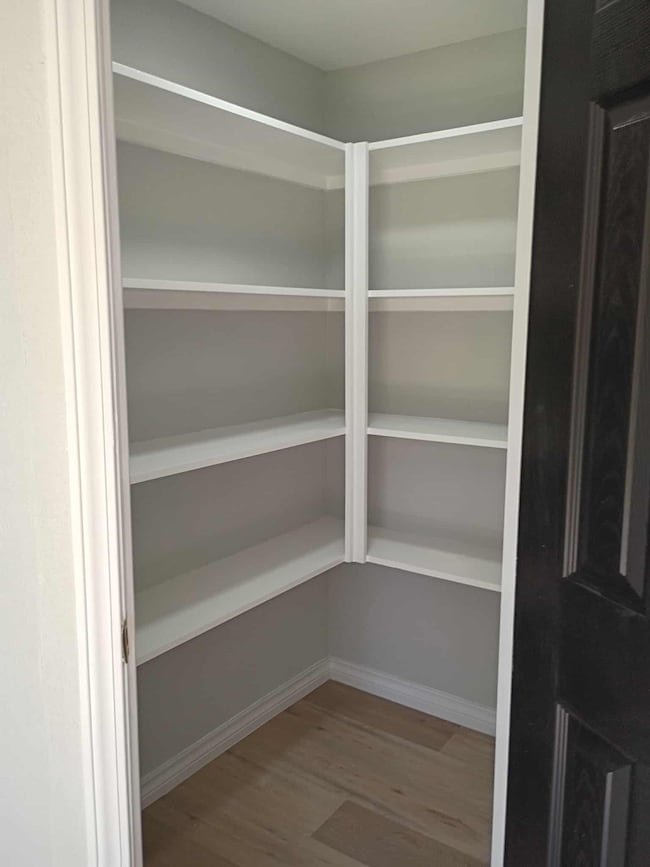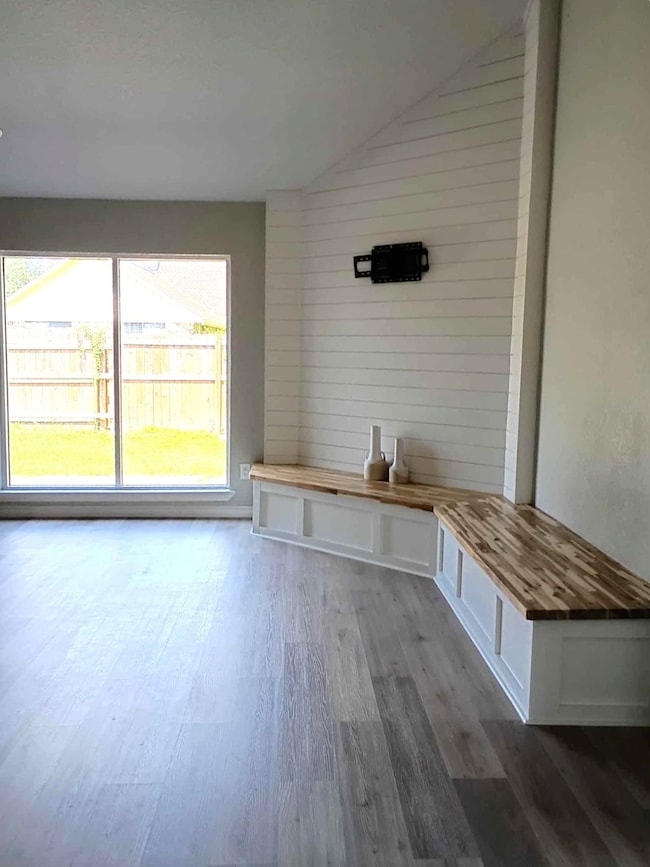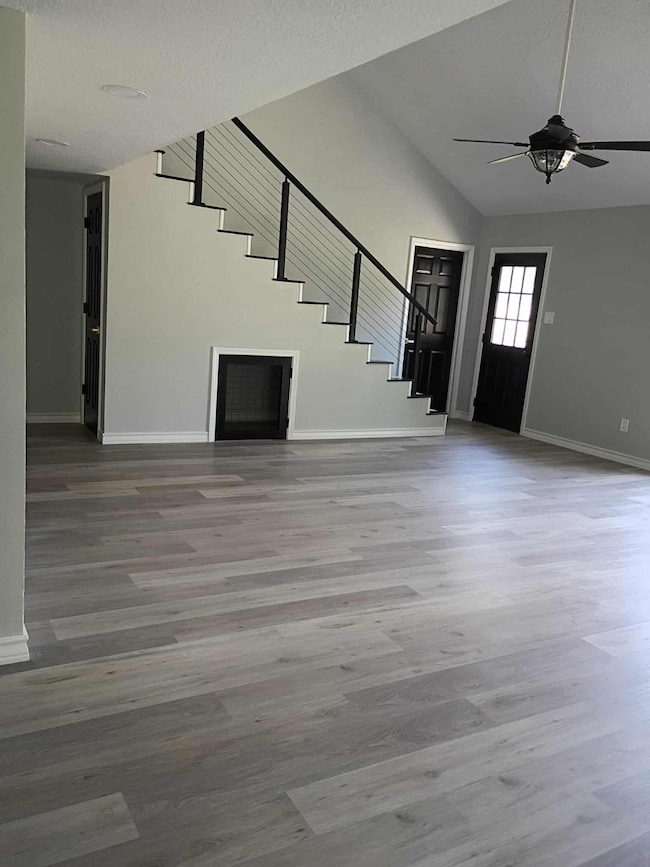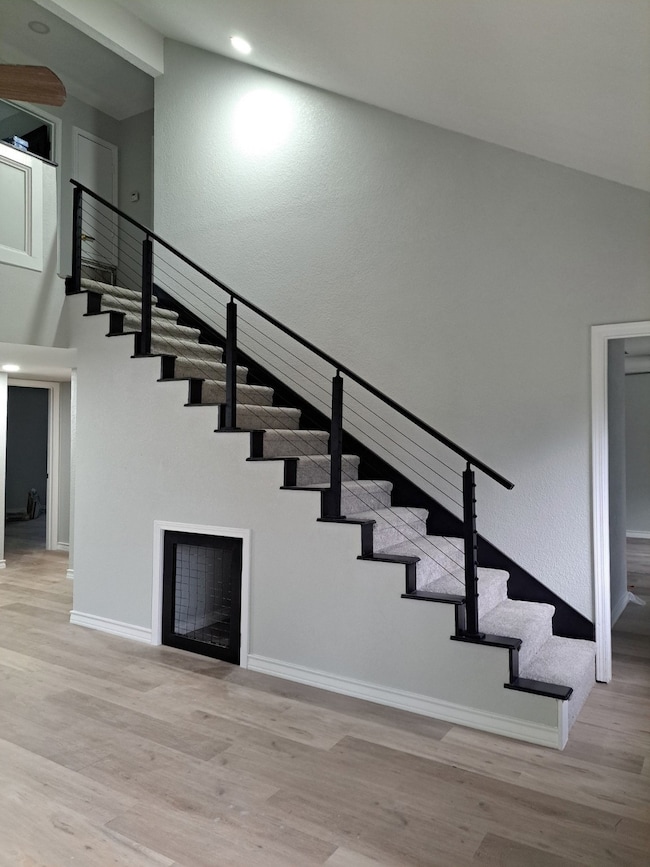3320 Pelican St Orange, TX 77630
Estimated payment $2,022/month
Total Views
3,270
5
Beds
3.5
Baths
3,123
Sq Ft
$101
Price per Sq Ft
Highlights
- Traditional Architecture
- High Ceiling
- Walk-In Pantry
- Corner Lot
- Home Office
- Breakfast Room
About This Home
Spacious 5 Bedroom Brick Home Looking for space, comfort, and functionality? This stunning 2-story, 5 bed / 3.5 bath brick home has it all including TWO primary suites and a built-in dog kennel. Highlights: 2 large primary bedrooms with private bathrooms 3 oversized bedrooms upstairs with a full bath Dedicated office & formal dining room Custom dog kennel built under the stairs Fully privacy-fenced backyard perfect for kids & pets Circle driveway with extra parking space. Don't miss this gem!
Home Details
Home Type
- Single Family
Est. Annual Taxes
- $4,311
Year Built
- Built in 1996
Lot Details
- Back Yard Fenced
- Corner Lot
Parking
- Circular Driveway
Home Design
- Traditional Architecture
- Brick Exterior Construction
- Slab Foundation
- Composition Roof
- Vinyl Siding
Interior Spaces
- 3,123 Sq Ft Home
- 2-Story Property
- High Ceiling
- Formal Entry
- Living Room
- Breakfast Room
- Dining Room
- Home Office
- Fire and Smoke Detector
- Washer and Electric Dryer Hookup
Kitchen
- Walk-In Pantry
- Gas Range
- Microwave
- Dishwasher
- Pots and Pans Drawers
- Self-Closing Drawers and Cabinet Doors
- Disposal
Flooring
- Carpet
- Laminate
Bedrooms and Bathrooms
- 5 Bedrooms
- Soaking Tub
Schools
- West Orange-Stark Elementary School
- West Orange-Stark Middle School
- West Orange-Stark High School
Utilities
- Central Heating and Cooling System
- Heating System Uses Gas
Community Details
- Pinehurst Heights Subdivision
Map
Create a Home Valuation Report for This Property
The Home Valuation Report is an in-depth analysis detailing your home's value as well as a comparison with similar homes in the area
Home Values in the Area
Average Home Value in this Area
Tax History
| Year | Tax Paid | Tax Assessment Tax Assessment Total Assessment is a certain percentage of the fair market value that is determined by local assessors to be the total taxable value of land and additions on the property. | Land | Improvement |
|---|---|---|---|---|
| 2025 | $4,311 | $289,976 | $13,926 | $276,050 |
| 2024 | $4,311 | $279,226 | $13,926 | $265,300 |
| 2023 | $6,358 | $265,796 | $13,926 | $251,870 |
| 2022 | $6,388 | $241,886 | $13,926 | $227,960 |
| 2021 | $5,601 | $203,452 | $13,926 | $201,080 |
| 2020 | $5,027 | $184,956 | $13,926 | $171,030 |
| 2019 | $5,484 | $193,526 | $13,926 | $179,600 |
| 2018 | $5,407 | $194,276 | $13,926 | $180,350 |
| 2017 | $2,433 | $194,276 | $13,926 | $180,350 |
| 2016 | $5,193 | $186,419 | $13,926 | $172,493 |
| 2015 | $2,559 | $181,520 | $13,926 | $167,594 |
| 2014 | $2,559 | $178,332 | $13,926 | $164,406 |
Source: Public Records
Property History
| Date | Event | Price | List to Sale | Price per Sq Ft | Prior Sale |
|---|---|---|---|---|---|
| 11/06/2025 11/06/25 | Price Changed | $315,000 | 0.0% | $101 / Sq Ft | |
| 11/06/2025 11/06/25 | For Sale | $315,000 | 0.0% | $101 / Sq Ft | |
| 11/03/2025 11/03/25 | For Sale | $315,000 | -1.6% | $98 / Sq Ft | |
| 11/03/2025 11/03/25 | Off Market | -- | -- | -- | |
| 10/09/2025 10/09/25 | For Sale | $320,000 | +69.3% | $102 / Sq Ft | |
| 07/20/2021 07/20/21 | Sold | -- | -- | -- | View Prior Sale |
| 06/20/2021 06/20/21 | Pending | -- | -- | -- | |
| 06/09/2021 06/09/21 | For Sale | $189,000 | -- | $59 / Sq Ft |
Source: Houston Association of REALTORS®
Purchase History
| Date | Type | Sale Price | Title Company |
|---|---|---|---|
| Deed | $196,500 | None Listed On Document | |
| Contract Of Sale | -- | None Listed On Document | |
| Warranty Deed | -- | Capital Title |
Source: Public Records
Mortgage History
| Date | Status | Loan Amount | Loan Type |
|---|---|---|---|
| Open | $196,500 | New Conventional |
Source: Public Records
Source: Houston Association of REALTORS®
MLS Number: 3233029
APN: 010855-000560
Nearby Homes
- 29 E Harding Cir
- 1 Waterford Dr
- 1802 29th St
- 3518 Redbird St
- 3501 Whippoorwill St
- 3335 Old Castle Ln
- 3167 Ih10 3002 35th St
- 3832 W Park Ave
- 3640 Whippoorwill St
- 21 Enchanted Oaks St
- 3402 Lark St
- 3517 Martin St
- 4042 W Park Ave
- 2411 Mckee Dr
- 2413 Mckee Dr
- 2408 Country Club Dr
- 2600 Country Club Dr
- 41 Bruce Ln
- 2800 Country Club Dr
- 4000 Swallow St
- 1960 Camelot St Unit Francis
- 1955 Camelot St
- 3801 Pheasant St
- 2700 Country Club Dr
- 2800 Country Club Dr
- 3000 Macarthur Dr
- 813 28th St
- 4212 Briarhill Ave
- 1500 Link Ave
- 1925 Wilson Ave
- 1930 Robin Ave
- 4750 Meeks Dr
- 1314 Sabine Ave
- 309 Carol St
- 1604 W Cherry Ave
- 4526 N Kirby St
- 1406 W Park Ave Unit 2
- 804 15th St
- 2306 Butler Dr
- 2310 Butler Dr

