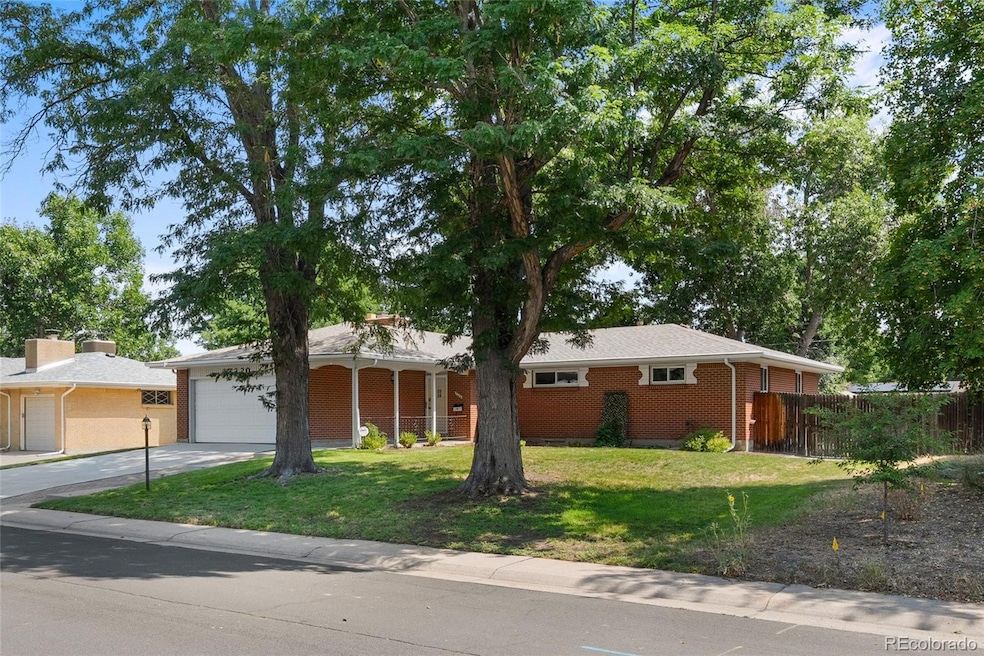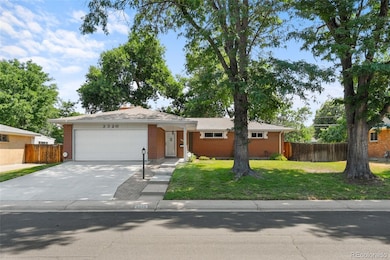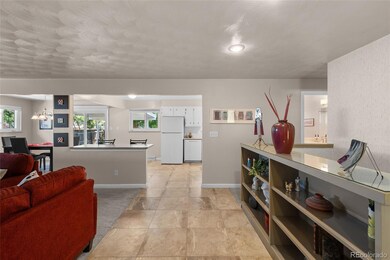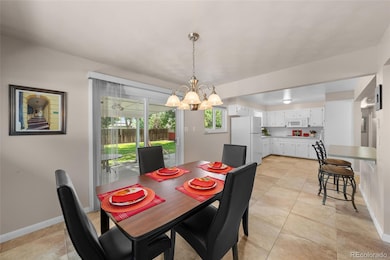3320 S Fulton Ct Denver, CO 80231
Hampden NeighborhoodEstimated payment $3,524/month
Highlights
- Primary Bedroom Suite
- Living Room with Fireplace
- Wood Flooring
- Open Floorplan
- Traditional Architecture
- Private Yard
About This Home
Prime Location & Impeccably Maintained Brick Ranch!
Ideally situated just 15 minutes from Cherry Creek Mall and 14 minutes from the scenic Cherry Creek Reservoir & State Park. Enjoy walkable access to Kennedy Golf Course and Hampden Heights Park, plus you're just 7 minutes from Whole Foods and other local conveniences.
This beautifully maintained brick ranch has been lovingly cared for by its long-time owner and offers a fantastic combination of updates and charm. Key upgrades include newer high-efficiency windows, a new roof and LeafGuard gutter system (2017), a high-efficiency gas log fireplace in the living room, a new furnace (2024), and a new water heater (2020).
The main level features a remodeled open-concept layout, perfect for entertaining or everyday living. You'll find a spacious great room, a primary suite with its own updated bathroom, two additional large bedrooms, and a full hallway bath.
Downstairs, the finished basement adds even more living space with a large family/rec room (24.2 x 12.6) and beautiful brick fireplace, a generously sized bedroom (14.1 x 11.5) with a walk-in closet, a 3⁄4 bathroom, and a huge storage/laundry room (24.10 x 24.9).
Additional highlights:
Beautiful Hardwood floors under carpet.
Oversized 2-car garage (22.2 x 18.10).
Large driveway with space for 4 additional vehicles.
Expansive covered backyard patio (27.9 x 14.3) — great for outdoor gatherings.
Private, beautifully landscaped yard with a 10 x 8 storage shed.
This home truly has it all — an unbeatable location, major system upgrades, and a flexible, functional layout perfect for modern living.
Listing Agent
Alpine Real Estate Brokerage Email: markbrautigam@aol.com,303-810-8120 License #1323116 Listed on: 08/01/2025
Home Details
Home Type
- Single Family
Est. Annual Taxes
- $2,555
Year Built
- Built in 1963
Lot Details
- 10,000 Sq Ft Lot
- Property is Fully Fenced
- Level Lot
- Private Yard
- Property is zoned S-SU-F
Parking
- 2 Car Attached Garage
- Oversized Parking
Home Design
- Traditional Architecture
- Fixer Upper
- Brick Exterior Construction
- Slab Foundation
- Frame Construction
- Composition Roof
Interior Spaces
- 1-Story Property
- Open Floorplan
- Window Treatments
- Family Room
- Living Room with Fireplace
- 2 Fireplaces
- Dining Room
- Utility Room
- Laundry Room
Kitchen
- Eat-In Kitchen
- Oven
- Range
- Microwave
- Dishwasher
- Disposal
Flooring
- Wood
- Carpet
Bedrooms and Bathrooms
- 4 Bedrooms | 3 Main Level Bedrooms
- Primary Bedroom Suite
- Walk-In Closet
Basement
- Partial Basement
- Fireplace in Basement
- 1 Bedroom in Basement
Home Security
- Carbon Monoxide Detectors
- Fire and Smoke Detector
Schools
- Holm Elementary School
- Hamilton Middle School
- Thomas Jefferson High School
Utilities
- Forced Air Heating System
- High Speed Internet
Additional Features
- Smoke Free Home
- Patio
Community Details
- No Home Owners Association
- Hampden Heights Subdivision
Listing and Financial Details
- Exclusions: Sellers personal property
- Assessor Parcel Number 6344-23-010
Map
Home Values in the Area
Average Home Value in this Area
Tax History
| Year | Tax Paid | Tax Assessment Tax Assessment Total Assessment is a certain percentage of the fair market value that is determined by local assessors to be the total taxable value of land and additions on the property. | Land | Improvement |
|---|---|---|---|---|
| 2024 | $2,555 | $38,960 | $9,050 | $29,910 |
| 2023 | $2,500 | $38,960 | $9,050 | $29,910 |
| 2022 | $1,953 | $31,510 | $13,210 | $18,300 |
| 2021 | $1,886 | $32,420 | $13,590 | $18,830 |
| 2020 | $1,674 | $29,710 | $13,590 | $16,120 |
| 2019 | $1,627 | $29,710 | $13,590 | $16,120 |
| 2018 | $1,414 | $25,480 | $13,680 | $11,800 |
| 2017 | $1,410 | $25,480 | $13,680 | $11,800 |
| 2016 | $1,332 | $24,290 | $11,940 | $12,350 |
| 2015 | $1,276 | $24,290 | $11,940 | $12,350 |
| 2014 | $882 | $18,580 | $7,164 | $11,416 |
Property History
| Date | Event | Price | List to Sale | Price per Sq Ft |
|---|---|---|---|---|
| 09/12/2025 09/12/25 | Price Changed | $627,000 | -3.5% | $217 / Sq Ft |
| 08/01/2025 08/01/25 | For Sale | $650,000 | -- | $225 / Sq Ft |
Source: REcolorado®
MLS Number: 2572174
APN: 6344-23-010
- 3309 S Galena Ct
- 3079 S Galena Ct
- 3062 S Florence Ct
- 3158 S Dayton Ct
- 3404 S Clinton Ct
- 2770 S Elmira St Unit 157
- 10000 E Yale Ave Unit 41
- 10000 E Yale Ave Unit 55
- 10000 E Yale Ave Unit 57
- 2777 S Elmira St Unit 10
- 9424 E Girard Ave
- 9120 E Girard Ave Unit 11
- 9230 E Girard Ave Unit 7
- 2685 S Dayton Way Unit 326
- 2685 S Dayton Way Unit 273
- 2685 S Dayton Way Unit 141
- 2685 S Dayton Way Unit 74
- 9044 E Floyd Ave
- 9007 E Floyd Place
- 9200 E Cherry Creek Dr S Unit 8
- 10225 E Girard Ave
- 10025 E Girard Ave
- 10700 E Dartmouth Ave
- 9600 E Girard Ave
- 9320 E Girard Ave Unit 6
- 9310 E Girard Ave
- 2685 S Dayton Way Unit 365
- 3446 S Akron St
- 9043 E Eastman Place
- 9999 E Yale Ave
- 3601 S Dallas St
- 11100 E Dartmouth Ave
- 3310 S Kenton St
- 9888 E Vassar Dr
- 9112 E Amherst Dr Unit B
- 8786 E Girard Ave
- 2754 S Kenton Ct
- 3645 S Dallas St
- 3890 S Dayton St Unit 105
- 3875 S Dayton St Unit 102







