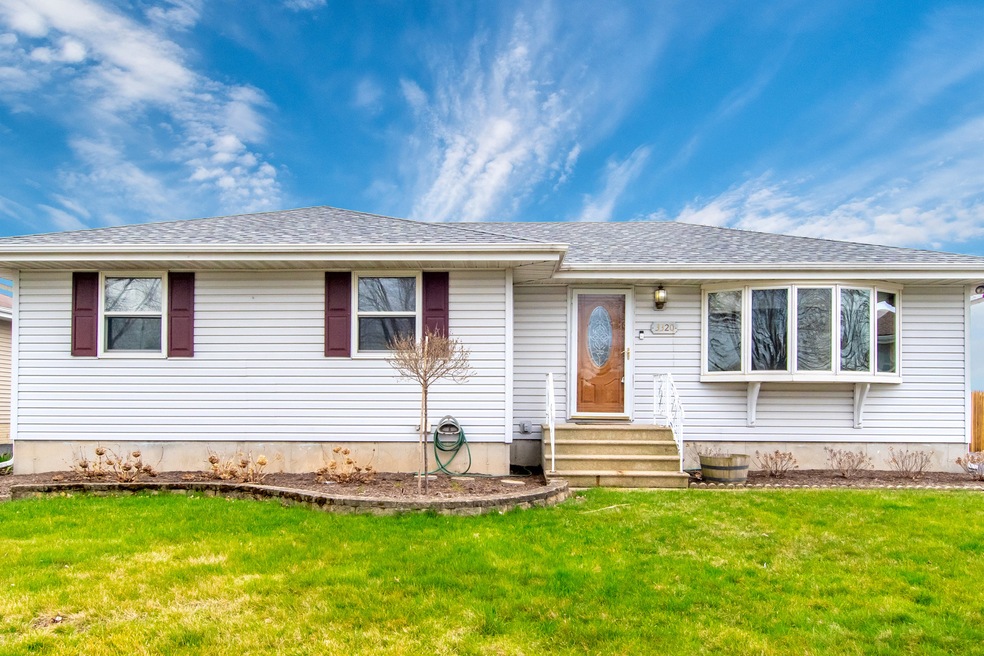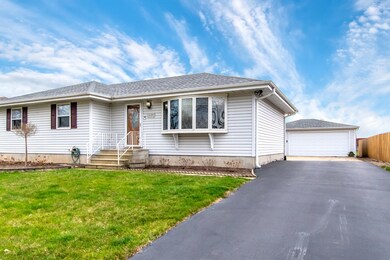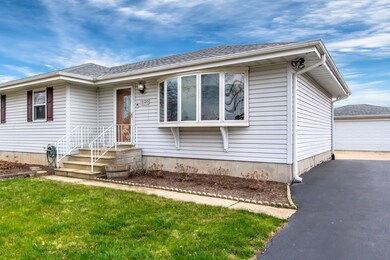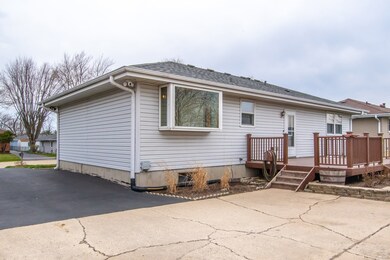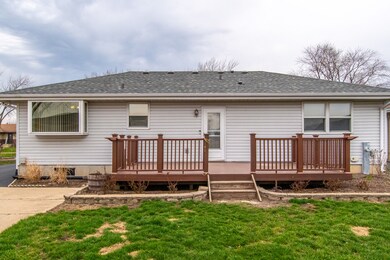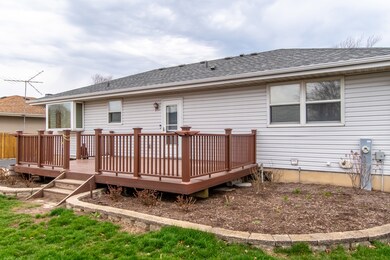
3320 Thomas Hickey Dr Joliet, IL 60431
Estimated Value: $286,000 - $316,000
Highlights
- Landscaped Professionally
- Deck
- Backs to Open Ground
- Plainfield Central High School Rated A-
- Ranch Style House
- Granite Countertops
About This Home
As of May 2021DON'T DELAY SEEING THIS GREAT 3 BEDROOM 2 BATH RANCH HOME LOCATED IN POPULAR WARWICK SUBDIVISION! PROPERTY FEATURES SPACIOUS LIVING ROOM W/LARGE BAY WINDOW. UPDATED GALLEY KITCHEN W/GRANITE COUNTERS, NEWER SS APPLIANCES, TILE BACKSPLASH & EATING AREA. BACK DOOR OFF KITCHEN LEADS TO RELAXING MAINTENANCE FREE DECK OVERLOOKING TREED YARD THAT BACKS TO OPEN AREA. UPDATED MAIN FLOOR BATHROOM. FULL BASEMENT W/LAUNDRY AREA & 2ND FULL BATH ALONG W/PLENTY ROOM FOR STORAGE OR CONVERT FOR EXTRA LIVING SPACE. LARGE 2.5 DETACHED GARAGE W/NEW DOOR & OPENER. SOLID 6 PANEL DOORS THROUGH OUT. WOOD LAMINATE FLOORING THROUGH OUT - LIVING RM & HALLWAY NEW (2018) BEDROOMS (2017) - ALL ANDERSON WINDOWS. WHOLE HOUSE FAN. UPDATED FRONT LANDSCAPING. NEW ROOF (2018) NEW HVAC (2015) WATER HEATER (2016) RING DOOR BELL (SECURITY SYSTEM) WILL REMAIN. PRIME LOCATION - CLOSE TO SHOPPING, RESTAURANTS & MINUTES TO I-55! PLAINFIELD SCHOOLS!
Last Agent to Sell the Property
RE/MAX Ultimate Professionals License #475125304 Listed on: 04/06/2021

Home Details
Home Type
- Single Family
Est. Annual Taxes
- $3,758
Year Built
- Built in 1981
Lot Details
- 8,276 Sq Ft Lot
- Lot Dimensions are 70x120
- Backs to Open Ground
- Landscaped Professionally
- Paved or Partially Paved Lot
Parking
- 2.5 Car Detached Garage
- Garage Transmitter
- Garage Door Opener
- Parking Space is Owned
Home Design
- Ranch Style House
- Asphalt Roof
- Vinyl Siding
- Concrete Perimeter Foundation
Interior Spaces
- 1,196 Sq Ft Home
- Whole House Fan
- Ceiling Fan
- Six Panel Doors
- Laminate Flooring
Kitchen
- Breakfast Bar
- Range
- Microwave
- Dishwasher
- Stainless Steel Appliances
- Granite Countertops
Bedrooms and Bathrooms
- 3 Bedrooms
- 3 Potential Bedrooms
- Bathroom on Main Level
- 2 Full Bathrooms
- Soaking Tub
- Separate Shower
Laundry
- Laundry in unit
- Dryer
- Washer
Unfinished Basement
- Basement Fills Entire Space Under The House
- Sump Pump
- Finished Basement Bathroom
- Basement Storage
Home Security
- Home Security System
- Carbon Monoxide Detectors
Outdoor Features
- Deck
Schools
- Grand Prairie Elementary School
- Timber Ridge Middle School
Utilities
- Forced Air Heating and Cooling System
- Humidifier
- Heating System Uses Natural Gas
Listing and Financial Details
- Homeowner Tax Exemptions
Ownership History
Purchase Details
Home Financials for this Owner
Home Financials are based on the most recent Mortgage that was taken out on this home.Similar Homes in the area
Home Values in the Area
Average Home Value in this Area
Purchase History
| Date | Buyer | Sale Price | Title Company |
|---|---|---|---|
| Kreger Jeffrey M | $251,000 | Fidelity National Title Ins |
Mortgage History
| Date | Status | Borrower | Loan Amount |
|---|---|---|---|
| Open | Kreger Jeffrey M | $216,000 | |
| Previous Owner | Clark Alan C | $116,000 | |
| Previous Owner | Clark Alan C | $34,300 | |
| Previous Owner | Clark Alan C | $135,000 | |
| Previous Owner | Clark Alan C | $27,200 |
Property History
| Date | Event | Price | Change | Sq Ft Price |
|---|---|---|---|---|
| 05/14/2021 05/14/21 | Sold | $251,000 | 0.0% | $210 / Sq Ft |
| 04/09/2021 04/09/21 | Pending | -- | -- | -- |
| 04/08/2021 04/08/21 | Off Market | $251,000 | -- | -- |
| 04/06/2021 04/06/21 | For Sale | $229,000 | -- | $191 / Sq Ft |
Tax History Compared to Growth
Tax History
| Year | Tax Paid | Tax Assessment Tax Assessment Total Assessment is a certain percentage of the fair market value that is determined by local assessors to be the total taxable value of land and additions on the property. | Land | Improvement |
|---|---|---|---|---|
| 2023 | $5,043 | $67,443 | $19,791 | $47,652 |
| 2022 | $4,201 | $59,491 | $17,457 | $42,034 |
| 2021 | $3,970 | $55,599 | $16,315 | $39,284 |
| 2020 | $3,904 | $54,021 | $15,852 | $38,169 |
| 2019 | $3,758 | $51,473 | $15,104 | $36,369 |
| 2018 | $3,584 | $48,362 | $14,191 | $34,171 |
| 2017 | $4,170 | $54,077 | $13,486 | $40,591 |
| 2016 | $4,078 | $51,575 | $12,862 | $38,713 |
| 2015 | $3,788 | $48,314 | $12,049 | $36,265 |
| 2014 | $3,788 | $46,609 | $11,624 | $34,985 |
| 2013 | $3,788 | $46,609 | $11,624 | $34,985 |
Agents Affiliated with this Home
-
Susie Scheuber

Seller's Agent in 2021
Susie Scheuber
RE/MAX
(815) 263-5988
50 in this area
335 Total Sales
-
Penny Lantria

Buyer's Agent in 2021
Penny Lantria
RE/MAX
(630) 624-4696
1 in this area
44 Total Sales
Map
Source: Midwest Real Estate Data (MRED)
MLS Number: 11044069
APN: 03-35-409-015
- 3357 D Hutchison Ave
- 3226 Thomas Hickey Dr
- 1908 Timbers Edge Cir
- 1900 Essington Rd
- 3319 Timbers Edge Cir
- 1910 Heather Ln
- 1614 N Autumn Dr Unit 1
- 3513 Harris Dr
- 2013 Graystone Dr
- 3001 Theodore St
- 3019 Harris Dr
- 3700 Theodore St
- 1332 Jane Ct
- 3806 Juniper Ave
- 3127 Ingalls Ave Unit 3B
- 3831 Juniper Ave
- 3107 Ingalls Ave Unit 1D
- 3127 Jo Ann Dr
- 3115 Ingalls Ave Unit 3D
- 3411 Caton Farm Rd
- 3320 Thomas Hickey Dr
- 3320 Thomas Hickey Dr
- 3314 Thomas Hickey Dr
- 3326 Thomas Hickey Dr
- 3332 Thomas Hickey Dr
- 3308 Thomas Hickey Dr
- 3327 Thomas Hickey Dr
- 3321 Thomas Hickey Dr
- 3333 Thomas Hickey Dr
- 3315 Thomas Hickey Dr
- 3338 Thomas Hickey Dr
- 3339 Thomas Hickey Dr Unit 3
- 3309 Thomas Hickey Dr
- 3250 Thomas Hickey Dr
- 3326 D Hutchison Ave
- 3314 D Hutchison Ave
- 3251 Thomas Hickey Dr
- 3357 Thomas Hickey Dr
- 3350 Thomas Hickey Dr Unit 3
- 3332 D Hutchison Ave
