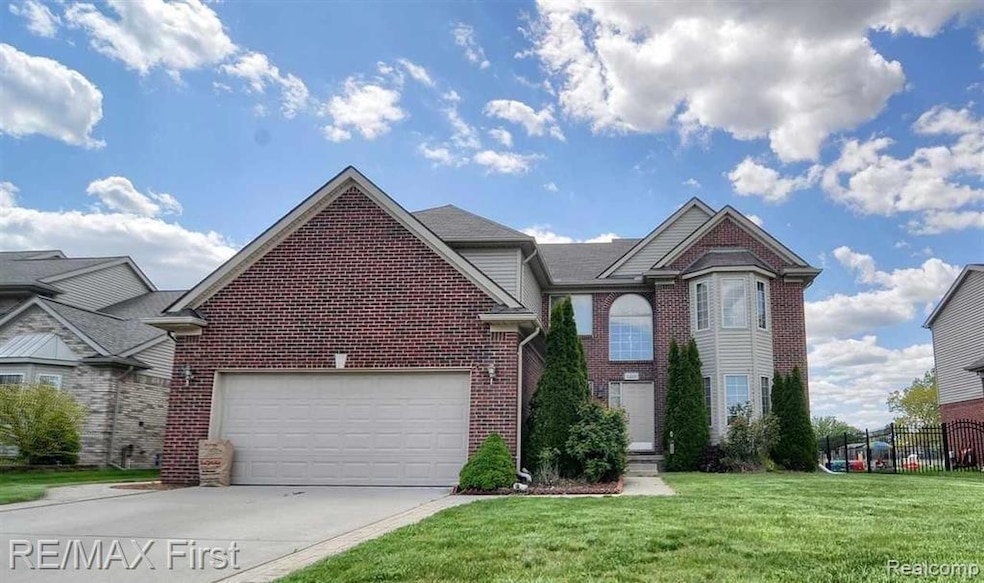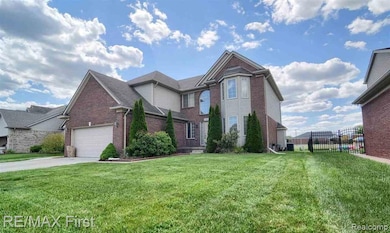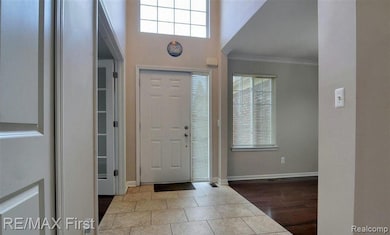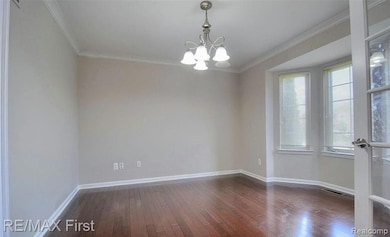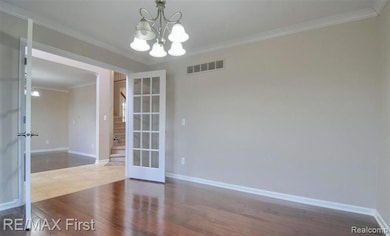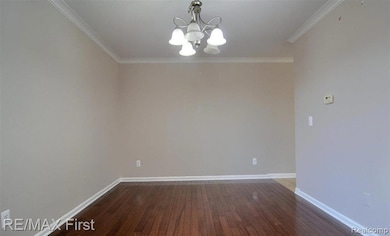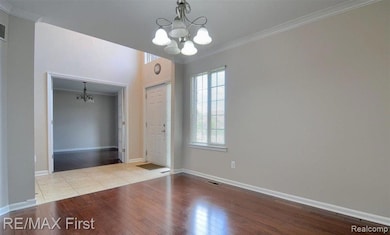33201 Glengary 1 Ct Sterling Heights, MI 48310
Highlights
- Colonial Architecture
- No HOA
- 2 Car Attached Garage
- Ground Level Unit
- Breakfast Area or Nook
- Forced Air Heating and Cooling System
About This Home
This beautiful colonial, built in 2007 and located on a premium cul-de-sac lot in the heart of Sterling Heights, offers an open and spacious floor plan with a stunning 2-story foyer, private library with French doors, formal dining room, and a cozy great room with a gas fireplace that flows into the kitchen and breakfast nook featuring maple cabinetry and granite countertops. With 5 large bedrooms—4 with walk-in closets—and a private Master Suite, plus hardwood flooring throughout the main living areas, this home combines comfort and elegance. The basement is ready for your finishing touches, and the stamped concrete patio, expanded driveway, and large backyard with no neighbors behind provide exceptional outdoor living space. Additional updates include a new furnace and new water heater, making this rare find truly move-in ready. Schedule your private showing today!
Home Details
Home Type
- Single Family
Est. Annual Taxes
- $8,103
Year Built
- Built in 2007
Lot Details
- 8,276 Sq Ft Lot
- Lot Dimensions are 62 x 135
Parking
- 2 Car Attached Garage
Home Design
- Colonial Architecture
- Brick Exterior Construction
- Poured Concrete
- Asphalt Roof
Interior Spaces
- 2,704 Sq Ft Home
- 2-Story Property
- Ceiling Fan
- Great Room with Fireplace
- Unfinished Basement
Kitchen
- Breakfast Area or Nook
- Free-Standing Gas Oven
- Microwave
- Dishwasher
Bedrooms and Bathrooms
- 5 Bedrooms
Laundry
- Dryer
- Washer
Location
- Ground Level Unit
Utilities
- Forced Air Heating and Cooling System
- Heating System Uses Natural Gas
- Natural Gas Water Heater
Listing and Financial Details
- Security Deposit $4,200
- 12 Month Lease Term
- 24 Month Lease Term
- Assessor Parcel Number 1032352017
Community Details
Overview
- No Home Owners Association
- Sherwood Estates Subdivision
Pet Policy
- Call for details about the types of pets allowed
Map
Source: Realcomp
MLS Number: 20251056118
APN: 10-10-32-352-017
- 33201 Glengary Ct Unit 17
- 33199 Twickingham Dr
- 33735 Kennedy Dr
- 5575 E 14 Mile Rd
- 33810 Orban Dr
- 32930 Chalfonte Dr
- 4580 Hampton Ct N
- 3868 Elvera Ln Unit 11
- 3528 Byrd Dr
- 4703 Kensington Dr
- 32961 Wexford Dr
- 33148 Breckenridge Dr
- 5018 Northlawn Dr
- 5018 Northlawn Dr
- 5018 Northlawn (Ranch) Dr
- 5240 Woods Dr
- 33569 Breckenridge Dr
- 5273 Marie Ln
- 32302 Ryan Rd
- 32291 Ryan Rd
- 33201 Glengary Ct Unit 17
- 33665 Kennedy Dr
- 33021 Karin Dr
- 4123 Bieber Dr
- 4029 Alia Dr
- 32725 Grinsell Dr
- 5186 E 14 Mile Rd
- 34350 Ryan Rd
- 34830 Pisces Dr
- 4560 15 Mile Rd
- 33953 Mound Rd
- 32447 Hawthorne Dr
- 35091 Cavant Dr
- 32556 Mound Rd
- 2240 Camel Dr
- 31365 Pagels Dr
- 4661 Reader Dr
- 5061 Buchanan Ave
- 4226 Angeline Dr
- 6380 E 14 Mile Rd
