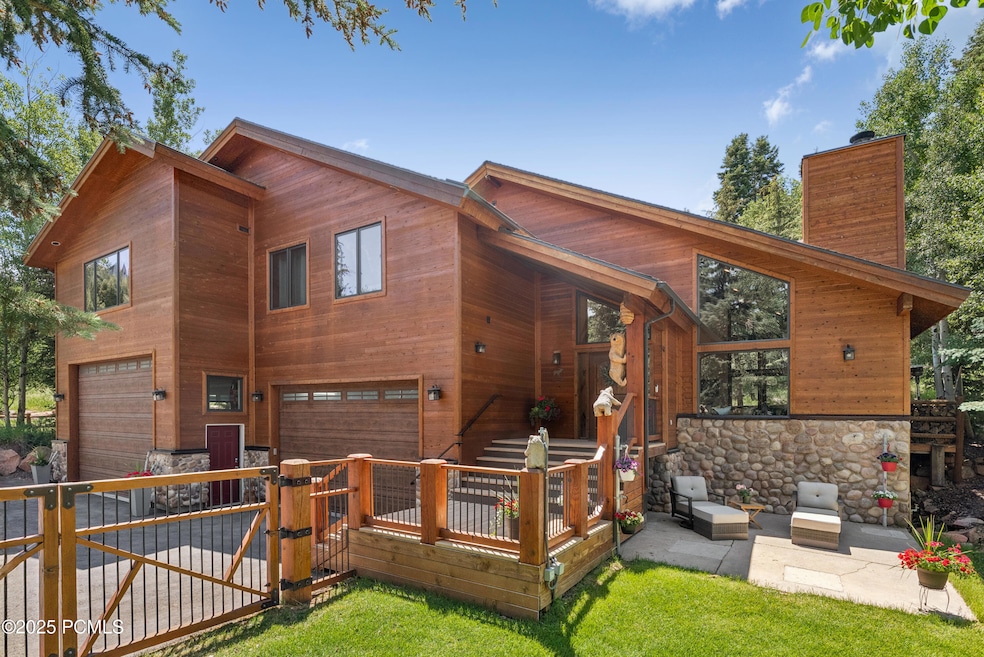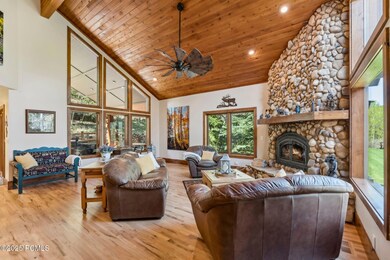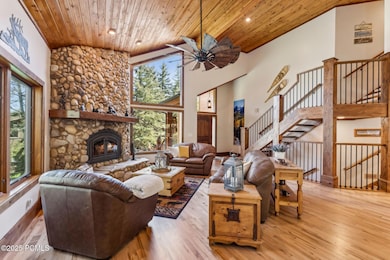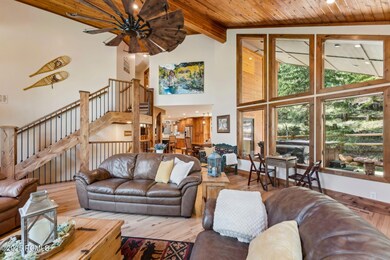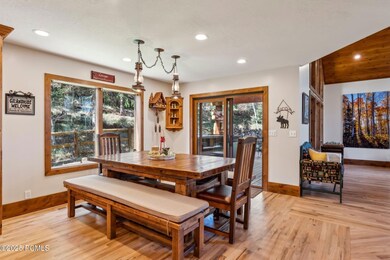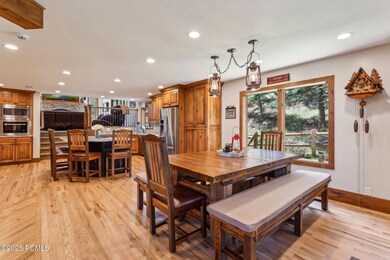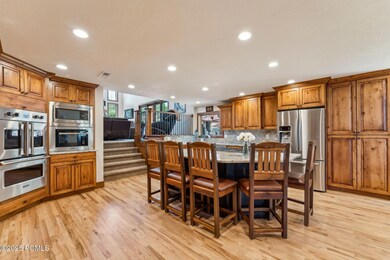
3321 Big Spruce Way Park City, UT 84098
Estimated payment $18,064/month
Highlights
- Home Theater
- Spa
- View of Trees or Woods
- Jeremy Ranch Elementary School Rated A
- RV Garage
- Deck
About This Home
This luxury six bedroom, five and a half baths Park City residence is near several world-class ski resorts, Olympic venues, Woodward training facility, and multiple private trails. Nestled in the beautiful Pinebrook Canyon, this home is designed with entertaining in mind with its oversize kitchen, family, game, and theater rooms. In addition, this fenced in property provides added security for kids and pets. This one-owner home has been meticulously maintained over the years. In the most recent remodel, most of the home was upgraded to include several Viking appliances, additional cabinets, stone tile, granite countertops, custom staircases, heated front porch, updated sound system, high-end Kensington carpet, and paint. It also features an oversized four/five car garage with car lift, a Sundance hot tub, multiple outdoor decks and two beautiful fireplaces. This listing also includes a John Deere X739 tractor with 4WD, all wheel steer, 47'' blower, and 54'' mower deck to easily remove snow in the winter and mow grass in the summer. This listing has a unique option to purchase an adjacent .65-acre lot for added privacy, recreation, or investment.
Home Details
Home Type
- Single Family
Est. Annual Taxes
- $6,670
Year Built
- Built in 1993 | Remodeled in 2024
Lot Details
- 0.73 Acre Lot
- Property is Fully Fenced
- Natural State Vegetation
- Secluded Lot
- Sloped Lot
- Additional Land
HOA Fees
- $33 Monthly HOA Fees
Parking
- 4 Car Attached Garage
- Garage Door Opener
- Guest Parking
- RV Garage
Property Views
- Woods
- Trees
- Mountain
Home Design
- Mountain Contemporary Architecture
- Slab Foundation
- Wood Frame Construction
- Shingle Roof
- Asphalt Roof
- Wood Siding
- Stone Siding
- Stone
Interior Spaces
- 5,387 Sq Ft Home
- Multi-Level Property
- Vaulted Ceiling
- Ceiling Fan
- 2 Fireplaces
- Wood Burning Fireplace
- Gas Fireplace
- Great Room
- Family Room
- Formal Dining Room
- Home Theater
- Loft
- Partial Basement
Kitchen
- Breakfast Bar
- Double Oven
- Gas Range
- Microwave
- Dishwasher
- Kitchen Island
- Granite Countertops
- Disposal
Flooring
- Wood
- Carpet
- Stone
- Vinyl
Bedrooms and Bathrooms
- 6 Bedrooms | 1 Main Level Bedroom
- Walk-In Closet
- Double Vanity
Laundry
- Laundry Room
- Electric Dryer Hookup
Home Security
- Home Security System
- Fire and Smoke Detector
Eco-Friendly Details
- Sprinklers on Timer
Outdoor Features
- Spa
- Deck
- Patio
- Porch
Utilities
- Mini Split Air Conditioners
- Forced Air Heating and Cooling System
- Heating System Uses Natural Gas
- Mini Split Heat Pump
- Programmable Thermostat
- Natural Gas Connected
- Gas Water Heater
- Water Purifier
- Water Softener is Owned
- High Speed Internet
Listing and Financial Details
- Assessor Parcel Number Ekh-A-E54-Am
Community Details
Overview
- Association Phone (435) 338-3196
- Visit Association Website
- Ecker Hill Subdivision
Recreation
- Tennis Courts
- Pickleball Courts
- Trails
Map
Home Values in the Area
Average Home Value in this Area
Tax History
| Year | Tax Paid | Tax Assessment Tax Assessment Total Assessment is a certain percentage of the fair market value that is determined by local assessors to be the total taxable value of land and additions on the property. | Land | Improvement |
|---|---|---|---|---|
| 2023 | $5,402 | $943,903 | $206,250 | $737,653 |
| 2022 | $5,527 | $853,713 | $104,500 | $749,213 |
| 2021 | $5,080 | $681,827 | $136,400 | $545,427 |
| 2020 | $4,810 | $609,903 | $136,400 | $473,503 |
| 2019 | $4,099 | $496,022 | $136,400 | $359,622 |
| 2018 | $3,698 | $447,422 | $90,640 | $356,782 |
| 2017 | $3,437 | $447,422 | $90,640 | $356,782 |
| 2016 | $3,390 | $410,316 | $53,534 | $356,782 |
| 2015 | $3,593 | $410,316 | $0 | $0 |
| 2013 | $2,392 | $257,394 | $0 | $0 |
Property History
| Date | Event | Price | Change | Sq Ft Price |
|---|---|---|---|---|
| 06/24/2025 06/24/25 | Price Changed | $3,149,000 | -3.1% | $585 / Sq Ft |
| 05/30/2025 05/30/25 | Price Changed | $3,249,000 | -3.7% | $603 / Sq Ft |
| 05/12/2025 05/12/25 | For Sale | $3,375,000 | -- | $627 / Sq Ft |
Purchase History
| Date | Type | Sale Price | Title Company |
|---|---|---|---|
| Warranty Deed | -- | Magellan Title |
Mortgage History
| Date | Status | Loan Amount | Loan Type |
|---|---|---|---|
| Open | $313,000 | Credit Line Revolving | |
| Open | $707,000 | New Conventional | |
| Closed | $203,000 | Credit Line Revolving | |
| Closed | $585,000 | New Conventional | |
| Closed | $557,500 | New Conventional | |
| Previous Owner | $403,815 | New Conventional | |
| Previous Owner | $417,000 | New Conventional | |
| Previous Owner | $360,000 | Credit Line Revolving | |
| Previous Owner | $111,000 | Unknown | |
| Previous Owner | $150,000 | Credit Line Revolving |
Similar Homes in Park City, UT
Source: Park City Board of REALTORS®
MLS Number: 12501998
APN: EKH-A-E54-AM
- 3339 Big Spruce Way
- 3321 Big Spruce Way Unit E54
- 3321 Big Spruce Way
- 7634 Pinebrook Rd
- 7340 Buckboard Dr
- 7400 Hitching Post Dr
- 7400 Hitching Post Dr Unit 213
- 7827 Tall Oaks Dr Unit E76
- 7827 Tall Oaks Dr
- 7515 Stagecoach Dr
- 7189 Hitching Post Dr
- 7091 Stagecoach Dr Unit 227
- 7091 Stagecoach Dr
- 3600 Wagon Wheel Cir
- 7370 Buckboard Dr
- 7759 Susans Cir
- 8030 Springshire Dr
- 3797 Blacksmith Rd
- 7403 Brook Hollow Loop Rd
- 7558 Buckboard Dr
