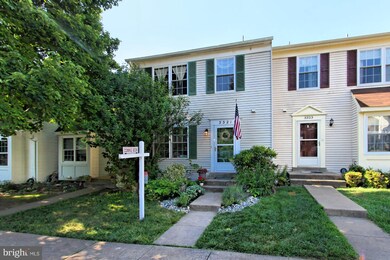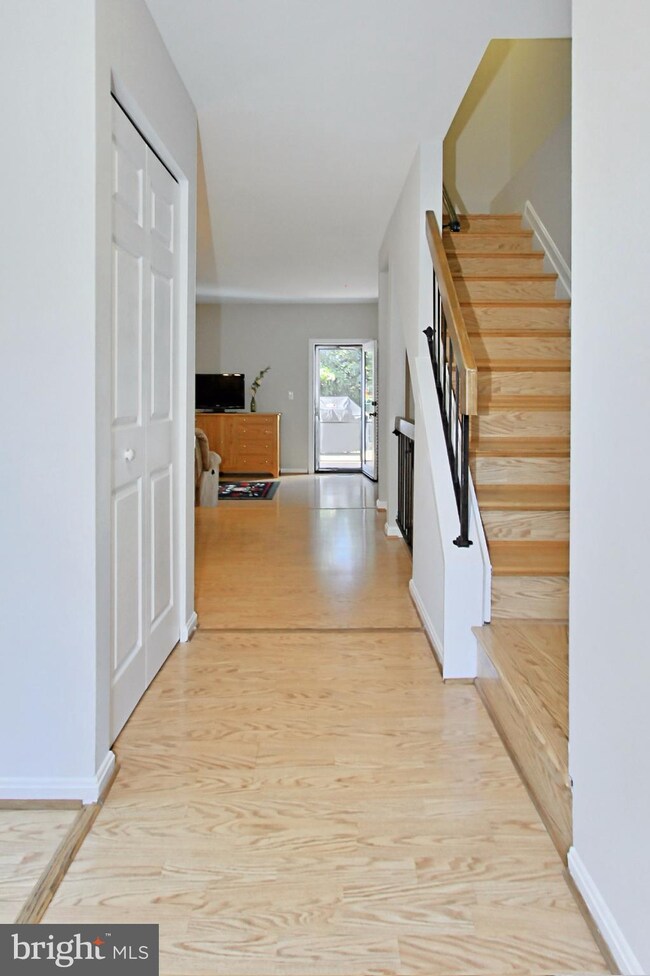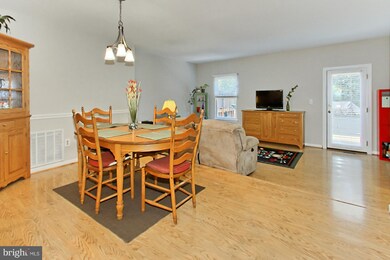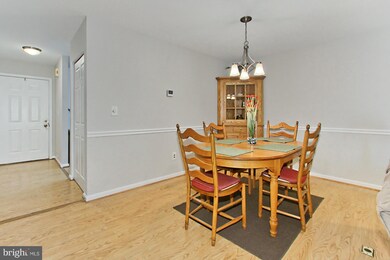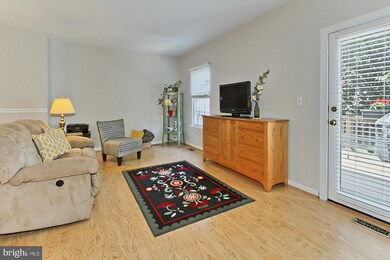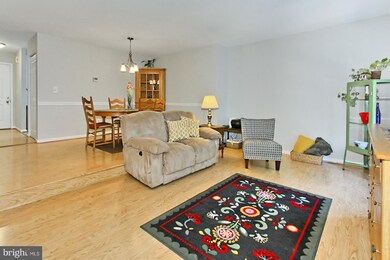
3321 Buckeye Ln Fairfax, VA 22033
Oak Hill NeighborhoodHighlights
- View of Trees or Woods
- Open Floorplan
- Deck
- Lees Corner Elementary Rated A
- Colonial Architecture
- Wood Flooring
About This Home
As of August 2017Gorgeous 3 BR, 3.5 BA TH loaded w/upgrades backing to trees! Landscaped front yard. Freshly painted, updated baths! Wilsonart flooring on main & BR level! Sun filled updated kitchen w/granite. Open floor plan, dining rm steps down to LR leading to large deck. Spacious MBR w/full bath. Walk out LL has large rec rm w/cozy FP leading to lovely fenced yard, patio & shed. Mins to FFX Co. Pkwy, 50 & 28!
Townhouse Details
Home Type
- Townhome
Est. Annual Taxes
- $4,428
Year Built
- Built in 1986
Lot Details
- 1,550 Sq Ft Lot
- Backs To Open Common Area
- Two or More Common Walls
- Cul-De-Sac
- Back Yard Fenced
- Landscaped
- The property's topography is level
- Property is in very good condition
HOA Fees
- $95 Monthly HOA Fees
Parking
- 2 Assigned Parking Spaces
Property Views
- Woods
- Garden
Home Design
- Colonial Architecture
- Vinyl Siding
Interior Spaces
- Property has 3 Levels
- Open Floorplan
- Fireplace Mantel
- Sliding Doors
- Six Panel Doors
- Entrance Foyer
- Combination Dining and Living Room
- Game Room
- Wood Flooring
Kitchen
- Eat-In Kitchen
- Gas Oven or Range
- Dishwasher
- Upgraded Countertops
- Disposal
Bedrooms and Bathrooms
- 3 Bedrooms
- En-Suite Primary Bedroom
- En-Suite Bathroom
- 3.5 Bathrooms
Laundry
- Dryer
- Washer
Finished Basement
- Walk-Out Basement
- Rear Basement Entry
Home Security
Outdoor Features
- Deck
- Patio
- Shed
Schools
- LEES Corner Elementary School
- Franklin Middle School
- Chantilly High School
Utilities
- Humidifier
- Forced Air Heating and Cooling System
- Vented Exhaust Fan
- Natural Gas Water Heater
Listing and Financial Details
- Tax Lot 351
- Assessor Parcel Number 35-3-5- -351
Community Details
Overview
- Association fees include common area maintenance, management, insurance, reserve funds, road maintenance, snow removal, trash
- Built by PORTEN SULLIVAN
- Franklin Glen Subdivision, Briarwood Floorplan
- Franklin Glen Community
- The community has rules related to alterations or architectural changes, covenants, no recreational vehicles, boats or trailers
Recreation
- Tennis Courts
- Community Basketball Court
- Community Playground
- Community Pool
- Jogging Path
Additional Features
- Common Area
- Storm Doors
Ownership History
Purchase Details
Home Financials for this Owner
Home Financials are based on the most recent Mortgage that was taken out on this home.Purchase Details
Home Financials for this Owner
Home Financials are based on the most recent Mortgage that was taken out on this home.Purchase Details
Home Financials for this Owner
Home Financials are based on the most recent Mortgage that was taken out on this home.Similar Homes in Fairfax, VA
Home Values in the Area
Average Home Value in this Area
Purchase History
| Date | Type | Sale Price | Title Company |
|---|---|---|---|
| Deed | $404,900 | First American Title | |
| Warranty Deed | $370,000 | -- | |
| Deed | $139,900 | -- |
Mortgage History
| Date | Status | Loan Amount | Loan Type |
|---|---|---|---|
| Open | $200,000 | New Conventional | |
| Open | $323,920 | New Conventional | |
| Previous Owner | $351,500 | New Conventional | |
| Previous Owner | $125,000 | Credit Line Revolving | |
| Previous Owner | $137,649 | FHA |
Property History
| Date | Event | Price | Change | Sq Ft Price |
|---|---|---|---|---|
| 07/08/2025 07/08/25 | For Sale | $620,000 | +53.1% | $336 / Sq Ft |
| 08/18/2017 08/18/17 | Sold | $404,900 | +1.3% | $220 / Sq Ft |
| 07/03/2017 07/03/17 | Pending | -- | -- | -- |
| 06/29/2017 06/29/17 | For Sale | $399,900 | -- | $217 / Sq Ft |
Tax History Compared to Growth
Tax History
| Year | Tax Paid | Tax Assessment Tax Assessment Total Assessment is a certain percentage of the fair market value that is determined by local assessors to be the total taxable value of land and additions on the property. | Land | Improvement |
|---|---|---|---|---|
| 2024 | $5,868 | $506,550 | $150,000 | $356,550 |
| 2023 | $5,716 | $506,550 | $150,000 | $356,550 |
| 2022 | $5,527 | $483,300 | $150,000 | $333,300 |
| 2021 | $5,031 | $428,690 | $120,000 | $308,690 |
| 2020 | $4,890 | $413,180 | $115,000 | $298,180 |
| 2019 | $4,699 | $397,010 | $110,000 | $287,010 |
| 2018 | $4,452 | $387,090 | $110,000 | $277,090 |
| 2017 | $4,341 | $373,920 | $105,000 | $268,920 |
| 2016 | $4,428 | $382,240 | $105,000 | $277,240 |
| 2015 | $4,142 | $371,120 | $100,000 | $271,120 |
| 2014 | $3,970 | $356,500 | $95,000 | $261,500 |
Agents Affiliated with this Home
-
T
Seller's Agent in 2025
Tien Dao
Redfin Corporation
-
Jennifer Young

Seller's Agent in 2017
Jennifer Young
Keller Williams Realty
(703) 674-1777
7 in this area
1,707 Total Sales
-
Kent Nguyen

Buyer's Agent in 2017
Kent Nguyen
USA One Realty Corporation
(703) 499-2225
85 Total Sales
Map
Source: Bright MLS
MLS Number: 1002239311
APN: 0353-05-0351
- 3324 Buckeye Ln
- 3523 Majestic Pine Ln
- 3436 Hidden Meadow Dr
- 13405 Virginia Willow Dr
- 13210 Custom House Ct
- 3630 Elderberry Place
- 3414 Hidden Meadow Dr
- 13110 Thompson Rd
- 3743 Sudley Ford Ct
- 3766 Sudley Ford Ct
- 3711 Sumter Ct
- 3703 Sumter Ct
- 13601 Roger Mack Ct
- 13320 Scibilia Ct
- 3414 Tyburn Tree Ct
- 3921 Plum Run Ct
- 13779 Lowe St
- 3903 Beeker Mill Place
- 3270 Willow Glen Dr
- 13410 Whaley Ct

