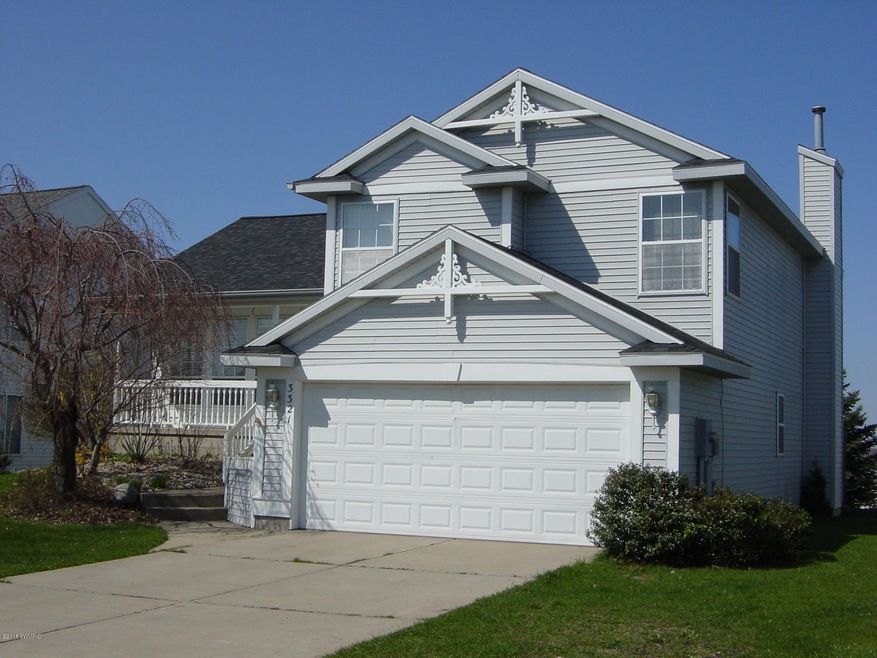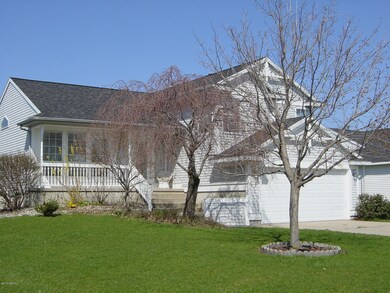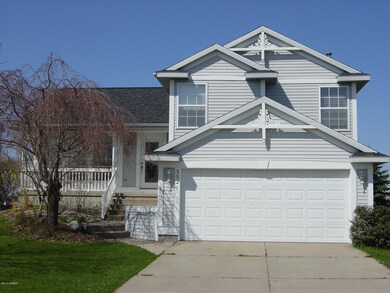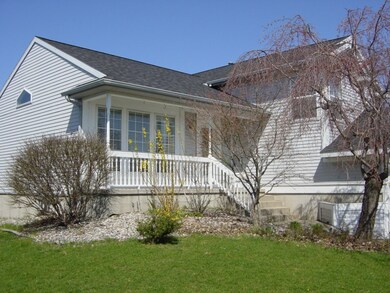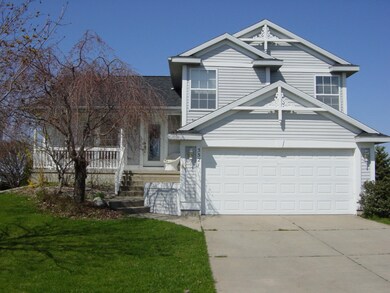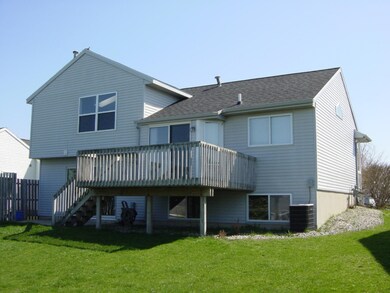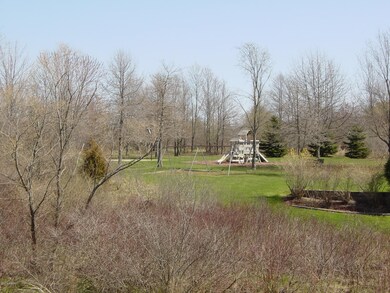
3321 Clear View Dr Holland, MI 49424
Estimated Value: $370,692 - $389,000
Highlights
- Deck
- 2 Car Attached Garage
- Humidifier
- North Holland Elementary School Rated A-
- Eat-In Kitchen
- Patio
About This Home
As of June 2015Welcome Home! This 3 bedroom and 2.5 bath walkout lower level home has a total of 1,878 finished square feet! The home has it's own master suite with vaulted ceilings,French doors and a large walk in closet along with it's own master bath with double vanity! The homes' features include ceramic tile floors, gas log fire place with mantle and ceramic surround, wood floors in entrance, huge kitchen with pantry and snack bar, freshly painted inside interior, newer roof in 2013, large family room and living room for relaxing, solid surface counters in all bathrooms, all appliances included, large dining area with sliders that lead to a huge deck with some of Holland's best Westerly views. Lower level could easily be a 4th bedroom. Community park with play ground equipment and B-ball court!
Last Agent to Sell the Property
@HomeRealty Holland License #6506046528 Listed on: 04/24/2015
Home Details
Home Type
- Single Family
Est. Annual Taxes
- $1,929
Year Built
- Built in 1996
Lot Details
- 8,712 Sq Ft Lot
- Lot Dimensions are 65x125
- Shrub
HOA Fees
- $4 Monthly HOA Fees
Parking
- 2 Car Attached Garage
- Garage Door Opener
Home Design
- Composition Roof
- Vinyl Siding
Interior Spaces
- 3-Story Property
- Ceiling Fan
- Gas Log Fireplace
- Insulated Windows
- Window Treatments
- Family Room with Fireplace
- Living Room
- Ceramic Tile Flooring
Kitchen
- Eat-In Kitchen
- Oven
- Microwave
- Dishwasher
- Snack Bar or Counter
- Disposal
Bedrooms and Bathrooms
- 3 Bedrooms
Laundry
- Dryer
- Washer
Basement
- Walk-Out Basement
- Basement Fills Entire Space Under The House
- Natural lighting in basement
Outdoor Features
- Deck
- Patio
Utilities
- Humidifier
- Forced Air Heating and Cooling System
- Heating System Uses Natural Gas
- Natural Gas Water Heater
- Cable TV Available
Ownership History
Purchase Details
Home Financials for this Owner
Home Financials are based on the most recent Mortgage that was taken out on this home.Purchase Details
Similar Homes in Holland, MI
Home Values in the Area
Average Home Value in this Area
Purchase History
| Date | Buyer | Sale Price | Title Company |
|---|---|---|---|
| Espinoza Erin | $165,000 | Sun Title Agency Ahr Llc | |
| Owen Ruth A | -- | -- |
Mortgage History
| Date | Status | Borrower | Loan Amount |
|---|---|---|---|
| Open | Espinoza Omar | $197,000 | |
| Closed | Espinoza Erin | $49,500 | |
| Closed | Espinoza Erin A | $153,000 | |
| Closed | Espinoza Omar | $25,000 | |
| Closed | Espinoza Erin | $162,011 | |
| Previous Owner | Owen Ruth A | $145,000 | |
| Previous Owner | Owen Ruth A | $17,950 |
Property History
| Date | Event | Price | Change | Sq Ft Price |
|---|---|---|---|---|
| 06/01/2015 06/01/15 | Sold | $165,000 | +3.2% | $88 / Sq Ft |
| 04/25/2015 04/25/15 | Pending | -- | -- | -- |
| 04/24/2015 04/24/15 | For Sale | $159,900 | -- | $85 / Sq Ft |
Tax History Compared to Growth
Tax History
| Year | Tax Paid | Tax Assessment Tax Assessment Total Assessment is a certain percentage of the fair market value that is determined by local assessors to be the total taxable value of land and additions on the property. | Land | Improvement |
|---|---|---|---|---|
| 2024 | $2,314 | $170,400 | $0 | $0 |
| 2023 | $2,233 | $133,500 | $0 | $0 |
| 2022 | $2,801 | $110,400 | $0 | $0 |
| 2021 | $2,719 | $117,000 | $0 | $0 |
| 2020 | $2,690 | $113,000 | $0 | $0 |
| 2019 | $2,662 | $66,000 | $0 | $0 |
| 2018 | $2,487 | $83,000 | $17,000 | $66,000 |
| 2017 | $2,449 | $80,400 | $0 | $0 |
| 2016 | $2,436 | $77,100 | $0 | $0 |
| 2015 | $1,929 | $73,100 | $0 | $0 |
| 2014 | $1,929 | $68,100 | $0 | $0 |
Agents Affiliated with this Home
-
Todd Walters

Seller's Agent in 2015
Todd Walters
@HomeRealty Holland
(616) 836-1210
21 in this area
156 Total Sales
-
Jim Wiersma

Buyer's Agent in 2015
Jim Wiersma
Coldwell Banker Woodland Schmidt
(616) 396-5221
31 in this area
299 Total Sales
Map
Source: Southwestern Michigan Association of REALTORS®
MLS Number: 15019236
APN: 70-16-10-467-002
- 11765 Waverly Harbor
- 11283 Ruralview Dr
- 3076 Daybreak Ln
- 3329 120th Ave
- 11833 Willow Wood N Unit 78
- 12238 Riley St
- 3880 Elm Ridge Dr
- 10852 Thornberry Way
- 11913 Smithfield Dr Unit 11
- 11985 Smithfield Dr Unit 1
- 11905 Smithfield Dr Unit 13
- 11909 Smithfield Dr Unit 12
- 11948 Smithfield Dr Unit 46
- 11981 Smithfield Dr Unit 2
- 3717 Beeline Rd
- 2859 E Chester Dr
- Lot 2 Union St
- Lot 3/4 Union St
- 0 V/L Quincy St
- 3076 Regency Pkwy
- 3321 Clear View Dr
- 3311 Clear View Dr
- 3329 Clear View Dr
- 3339 Clear View Dr
- 3301 Clear View Dr
- 3322 Clear View Dr
- 3349 Clear View Dr
- 11585 Waverly Shores
- 3310 Clear View Dr
- 11589 Waverly Shores
- 3330 Clear View Dr
- 11597 Waverly Shores
- 3297 Clear View Dr
- 3302 Clear View Dr
- 3340 Clear View Dr
- 3357 Clear View Dr
- 3350 Clear View Dr
- 3293 Clear View Dr
- 3323 Crystal Valley Ct
- 3367 Clear View Dr
