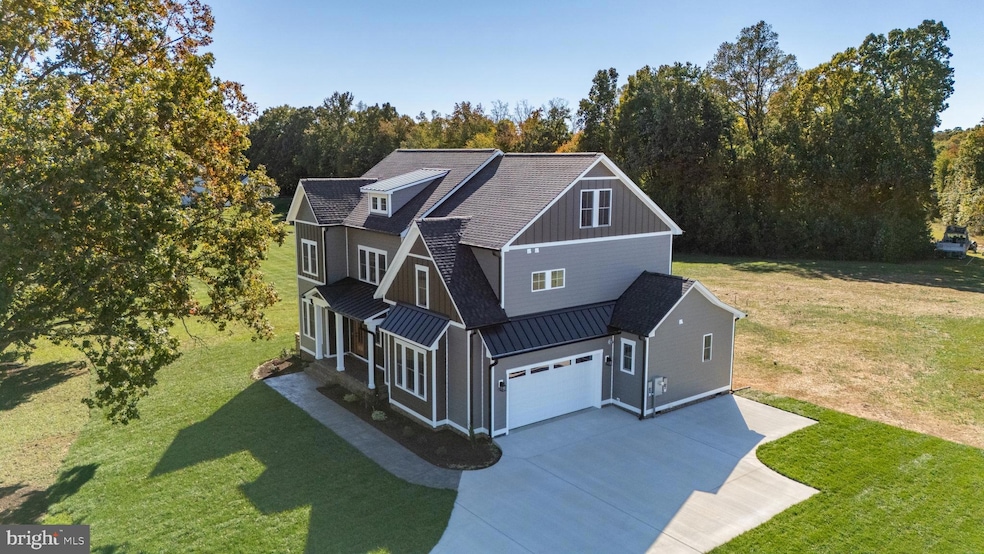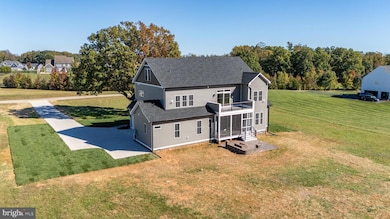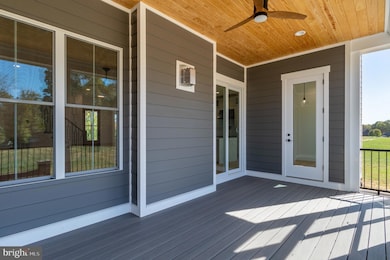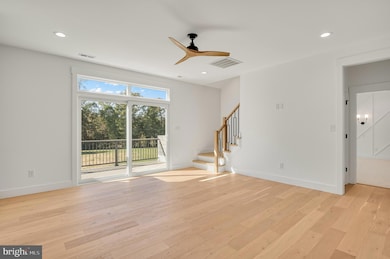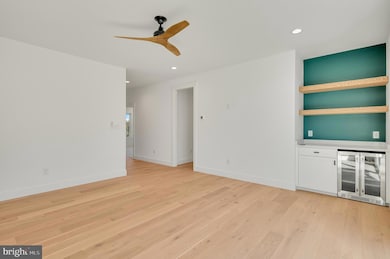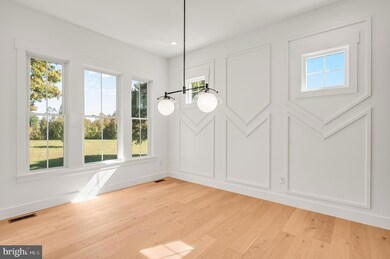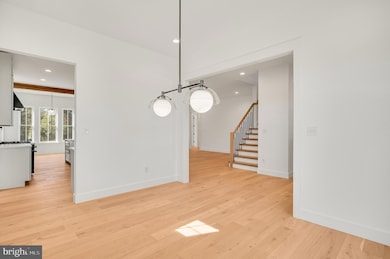3321 Copeland Way Powhatan, VA 23139
Estimated payment $5,903/month
Highlights
- New Construction
- Traditional Architecture
- Breakfast Area or Nook
- Deck
- Wood Flooring
- Porch
About This Home
Estimated completion date: October 2025. This Luxury Living in Tilman’s Farm – The Last Available Lot! Welcome to 3321 Copeland Way, a stunning 4-bedroom, 4.5-bath luxury home offering nearly 3,800 sq ft of thoughtfully designed living space with the option to finish the third floor for an additional 700 sq ft. Nestled in the highly sought-after Tilman’s Farm community, this is the last remaining lot, making it a truly rare opportunity. Step inside to find high-end finishes and custom details throughout, including striking feature walls that add character and sophistication to each space. The gourmet kitchen boasts quartz counter tops, an extended butler’s pantry, and seamless flow into the living and dining areas—perfect for entertaining. This home features two primary suites—one on the main level and another upstairs—providing flexibility for an in-law suite or multi generational living. Each suite is designed with comfort and luxury in mind, offering private retreats with spa-like baths. With multiple living spaces, custom design elements, and future expansion potential, this home truly blends elegance with functionality. Located in Powhatan’s premier neighbourhood, enjoy privacy, space, and luxury all within minutes of local conveniences.
Listing Agent
(804) 921-7406 keetonco1@followupboss.me Keeton & Co. Real Estate Listed on: 09/19/2025

Home Details
Home Type
- Single Family
Est. Annual Taxes
- $563
Year Built
- Built in 2025 | New Construction
Lot Details
- 2.31 Acre Lot
- Property is in excellent condition
- Property is zoned R-5
HOA Fees
- $58 Monthly HOA Fees
Home Design
- Traditional Architecture
- Farmhouse Style Home
- Brick Exterior Construction
- Shingle Roof
Interior Spaces
- 3,200 Sq Ft Home
- Property has 2 Levels
- Built-In Features
- Ceiling Fan
- Electric Fireplace
- Dining Area
- Crawl Space
Kitchen
- Breakfast Area or Nook
- Eat-In Kitchen
- Stove
- Dishwasher
Flooring
- Wood
- Tile or Brick
Bedrooms and Bathrooms
- En-Suite Bathroom
Parking
- Driveway
- Off-Street Parking
Outdoor Features
- Deck
- Porch
Utilities
- Central Air
- Heat Pump System
- Well
- Sewer Not Available
Listing and Financial Details
- Tax Lot 2
- Assessor Parcel Number 016B 1B 2
Map
Home Values in the Area
Average Home Value in this Area
Tax History
| Year | Tax Paid | Tax Assessment Tax Assessment Total Assessment is a certain percentage of the fair market value that is determined by local assessors to be the total taxable value of land and additions on the property. | Land | Improvement |
|---|---|---|---|---|
| 2025 | $698 | $93,000 | $93,000 | $0 |
| 2024 | $594 | $86,100 | $86,100 | $0 |
| 2023 | $556 | $73,100 | $73,100 | $0 |
| 2022 | $563 | $73,100 | $73,100 | $0 |
| 2021 | $579 | $68,100 | $68,100 | $0 |
| 2020 | $579 | $63,100 | $63,100 | $0 |
| 2019 | $555 | $63,100 | $63,100 | $0 |
| 2018 | $548 | $63,100 | $63,100 | $0 |
| 2017 | $558 | $63,100 | $63,100 | $0 |
| 2016 | $535 | $63,100 | $63,100 | $0 |
| 2014 | $535 | $59,800 | $59,800 | $0 |
Property History
| Date | Event | Price | List to Sale | Price per Sq Ft |
|---|---|---|---|---|
| 09/19/2025 09/19/25 | For Sale | $1,100,000 | -- | $344 / Sq Ft |
Purchase History
| Date | Type | Sale Price | Title Company |
|---|---|---|---|
| Grant Deed | $158,000 | Fidelity Nat L Title Ins Co | |
| Deed | $475,500 | -- |
Source: Bright MLS
MLS Number: VAPN2000104
APN: 016B-1B-2
- 3313 Copeland Way
- 3765 Tilmans Farm Dr
- 3103 Rosethorn Way
- 3485 Jefferson Landing Rd
- 3559 Timberview Rd
- 3397 Lake Pines Place
- 3565 Aston Trail
- 3808 Three Bridge Rd
- 3535 Aston Trail
- 1389 S Meadow Cir
- 1385 S Meadow Cir
- 1500 Meadow Grove Ct
- 1372 S Meadow Cir
- 3606 Walkers Creek
- 3844 Maidens Rd
- 3840 Maidens Rd
- 2720 Maidens Rd
- 2730 Maidens Rd
- 3608 Bolling Rd
- 2710 Maidens Rd
- 2399 Mill Rd
- 3856 River Rd W
- 2801 Dogtown Rd
- 3534 Davis Mill Rd
- 1013 Clayton Rd
- 6314 Springside Dr
- 700 City Vw Lp
- 15906 Misty Blue Alley
- 450 Perimeter Dr
- 1000 Artistry Dr
- 2000 Broad Branch Cir
- 701 Watkins View Dr
- 437 American Elm Dr
- 400 Katrina Ct
- 12608 Patterson Ave
- 401 Lancaster Gate Dr
- 14300 Michaux View Way
- 12625 Meghans Bay Ct
- 12232 Old Chula Rd Unit 1
- 1000 Wilkes Ridge Place
