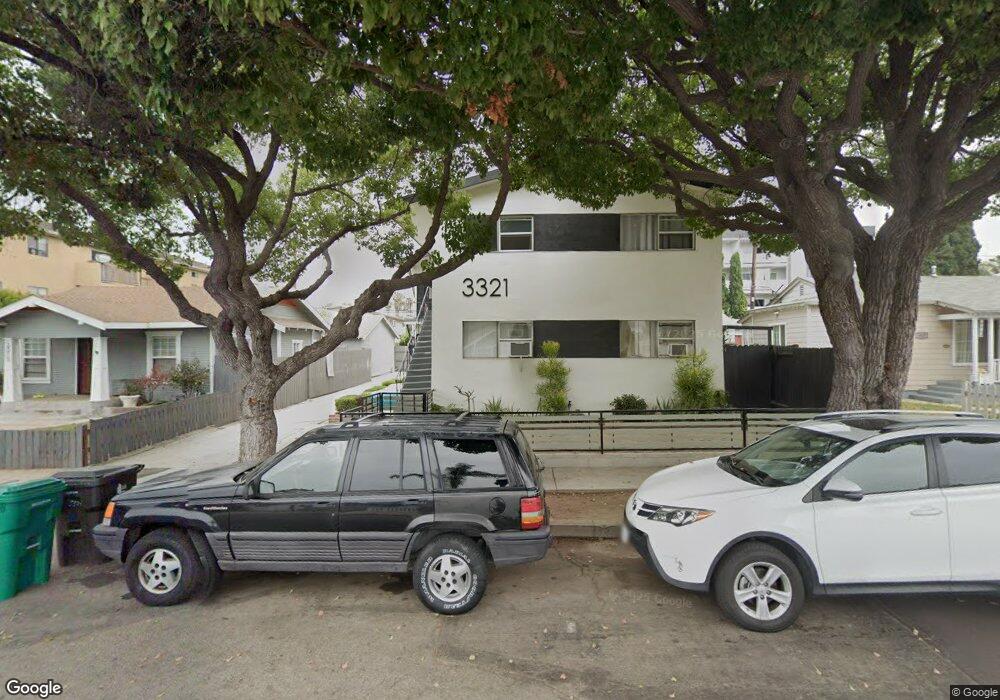3321 E Ransom St Unit 3 Long Beach, CA 90804
Zaferia Neighborhood
2
Beds
1
Bath
850
Sq Ft
6,534
Sq Ft Lot
About This Home
This home is located at 3321 E Ransom St Unit 3, Long Beach, CA 90804. 3321 E Ransom St Unit 3 is a home located in Los Angeles County with nearby schools including Nieto Herrera Elementary School, Woodrow Wilson High School, and Maple Village Waldorf School.
Create a Home Valuation Report for This Property
The Home Valuation Report is an in-depth analysis detailing your home's value as well as a comparison with similar homes in the area
Home Values in the Area
Average Home Value in this Area
Tax History
| Year | Tax Paid | Tax Assessment Tax Assessment Total Assessment is a certain percentage of the fair market value that is determined by local assessors to be the total taxable value of land and additions on the property. | Land | Improvement |
|---|---|---|---|---|
| 2025 | $12,456 | $924,149 | $426,531 | $497,618 |
| 2024 | $12,456 | $906,029 | $418,168 | $487,861 |
| 2023 | $12,239 | $888,265 | $409,969 | $478,296 |
| 2022 | $11,395 | $870,849 | $401,931 | $468,918 |
| 2021 | $11,149 | $853,774 | $394,050 | $459,724 |
| 2020 | $11,119 | $845,021 | $390,010 | $455,011 |
| 2019 | $10,990 | $828,453 | $382,363 | $446,090 |
| 2018 | $10,649 | $812,210 | $374,866 | $437,344 |
| 2016 | $9,789 | $780,672 | $360,310 | $420,362 |
| 2015 | $9,404 | $768,946 | $354,898 | $414,048 |
| 2014 | $9,355 | $753,885 | $347,947 | $405,938 |
Source: Public Records
Map
Nearby Homes
- 3401 E Wilton St Unit 306
- 3401 E Wilton St Unit 307
- 1445 Coronado Ave
- 1730 Obispo Ave
- 1710 Freeman Ave
- 1725 Loma Ave Unit 18
- 3527 E Pacific Coast Hwy
- 3700 E 17th St
- 1416 Temple Ave Unit 2
- 1717 Temple Ave
- 1207 Obispo Ave Unit 210
- 1837 Temple Ave Unit C
- 3247 E Grant St
- 1206 Gladys Ave
- 1100 Newport Ave Unit 403
- 1344 Temple Ave
- 1775 Ohio Ave Unit 218
- 1353 Termino Ave
- 1081 Loma Ave
- 2507 E 15th St Unit 305
- 3315 E Ransom St
- 3329 E Ransom St
- 3305 E Ransom St Unit E
- 3305 E Ransom St
- 3305 E Ransom St Unit A
- 3305 E Ransom St Unit C
- 3305 E Ransom St Unit H
- 3305 E Ransom St Unit G
- 3305 E Ransom St Unit F
- 3305 E Ransom St Unit D
- 3305 E Ransom St Unit B
- 1601 Redondo Ave
- 1619 Redondo Ave
- 3247 E Ransom St
- 3316 E Wilton St
- 1535 Redondo Ave
- 1625 Redondo Ave
- 3310 E Wilton St
- 3320 E Ransom St
- 3310 E Ransom St
