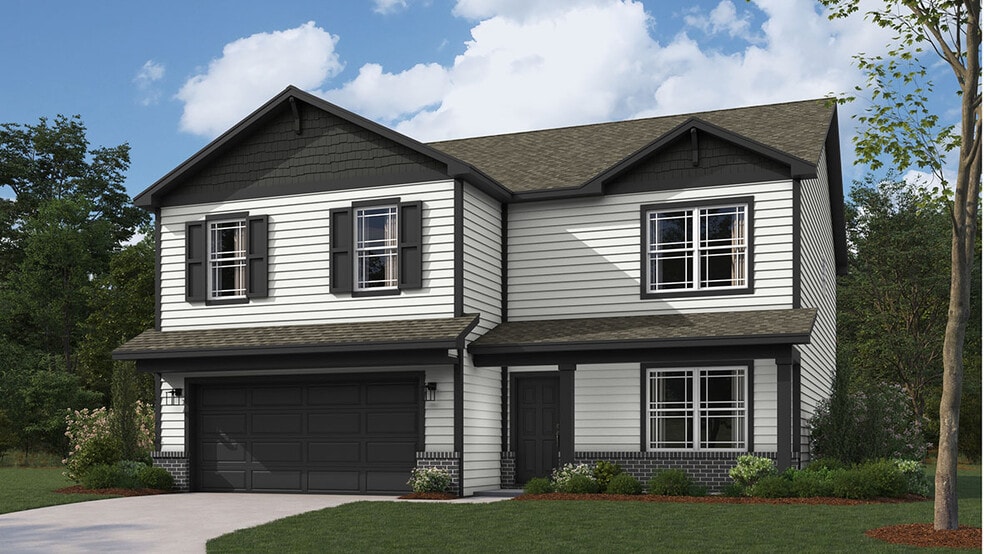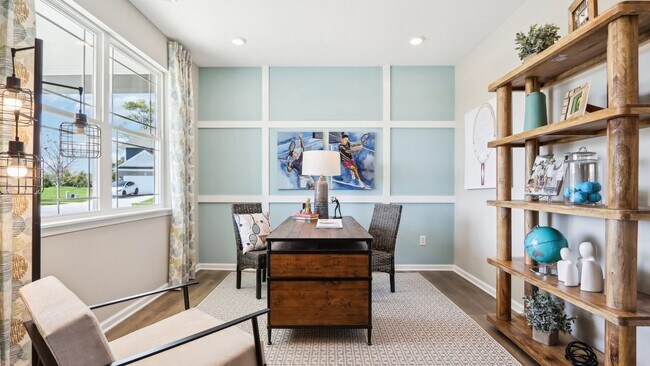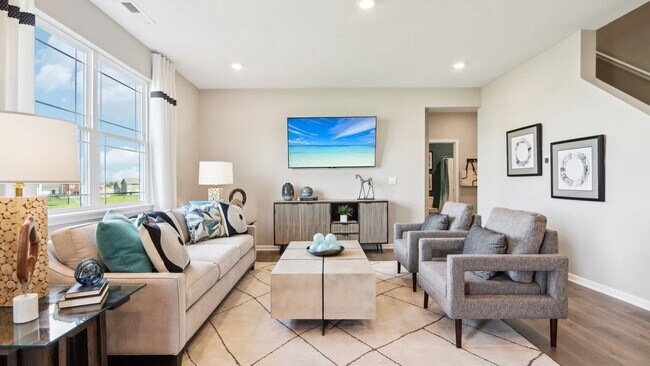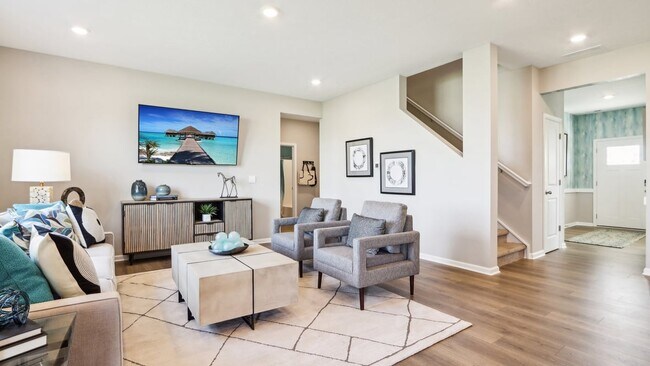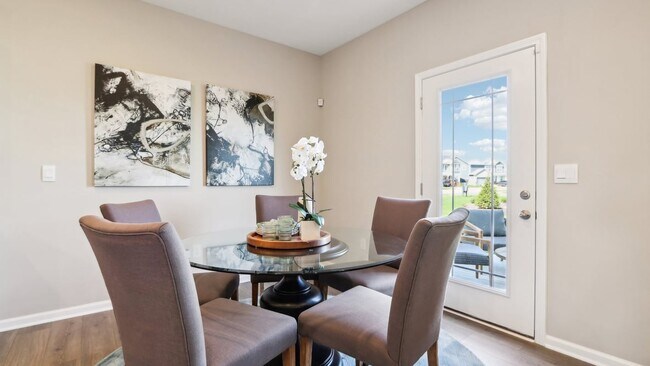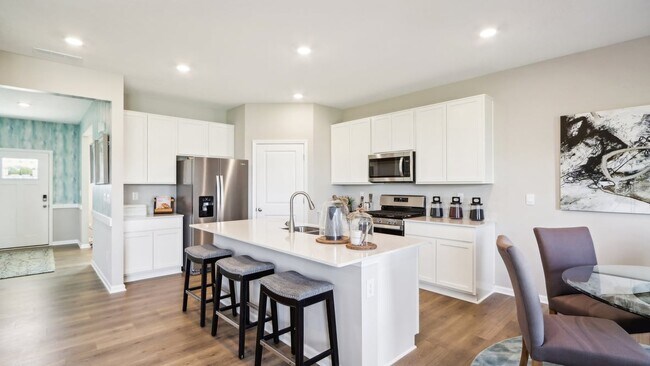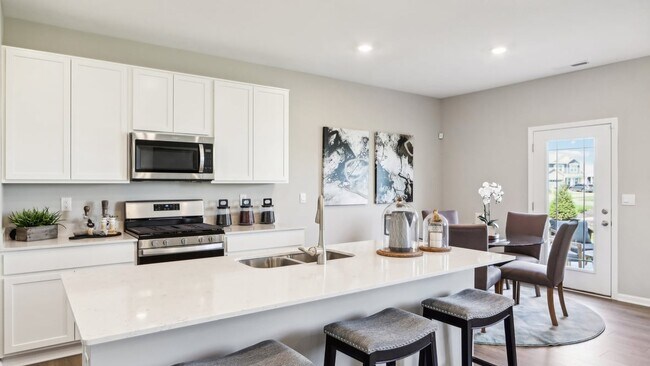
Estimated payment $2,366/month
Highlights
- New Construction
- No HOA
- Trails
- Pond in Community
- Community Playground
About This Home
Welcome to the enchanting Henley in Centre Place, where elegance meets modern convenience! This splendid two-story abode boasts five generously sized bedrooms and three luxurious full baths. Imagine ascending the stylish staircase, which discreetly branches off from the inviting family room, ensuring both ease and privacy. The heart of this home—the kitchen—features exquisite white cabinetry, a capacious pantry, and a chic built-in island perfect for casual dining and lively gatherings. On the main level, discover a spacious study, ideal for a serene home office or a lively playroom. Venture upstairs to find four additional bedrooms, including one with a walk-in closet fit for a wardrobe connoisseur, alongside a versatile second living area that promises endless entertainment possibilities. Embrace the future with America's Smart Home Technology, offering a cutting-edge smart video doorbell, a smart Honeywell thermostat, the versatile Amazon Echo Pop, smart door locks, Deako light package, and much more.Photos are representative of plan and may vary as built.
Home Details
Home Type
- Single Family
Parking
- 2 Car Garage
Home Design
- New Construction
Interior Spaces
- 2-Story Property
Bedrooms and Bathrooms
- 5 Bedrooms
- 3 Full Bathrooms
Community Details
Overview
- No Home Owners Association
- Pond in Community
Recreation
- Community Playground
- Trails
Map
Other Move In Ready Homes in Centre Place
About the Builder
- 3310 Godby St
- Centre Place
- 25620 Jerkwater Rd
- 24453 Kercheval St
- 390 W State Road 38
- 4051 W State Road 38
- 400 S Georgia St
- 707 S Hamilton Ave
- 903&905 S Georgia St
- 407 W 8th St
- 3936 W State Road 47
- 21650 Mule Barn Rd
- 11455 E State Road 38
- Maple Run
- 0 W 246th St Unit MBR22071181
- 23755 Six Points Rd
- 10188 E State Road 47
- 2335 W 211th St
- 606 E 256th St
- 8259 & 8725 E 500 N
