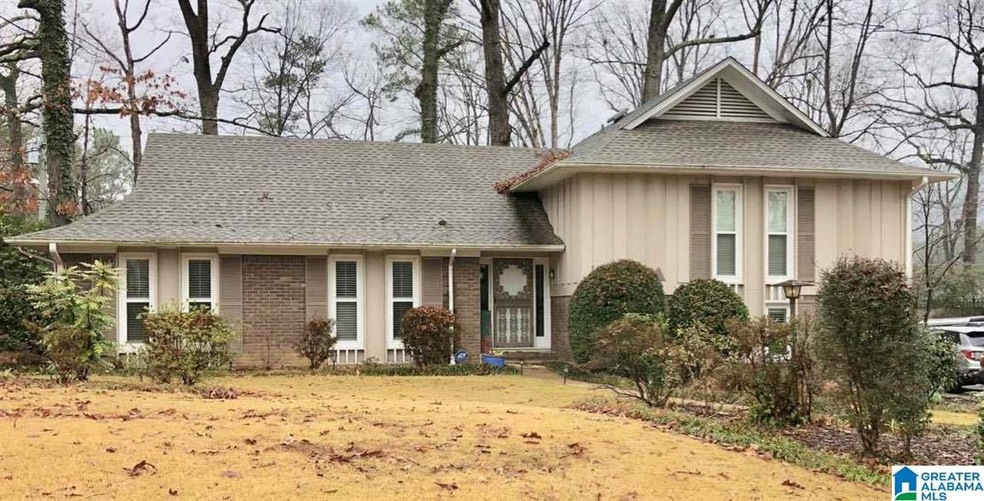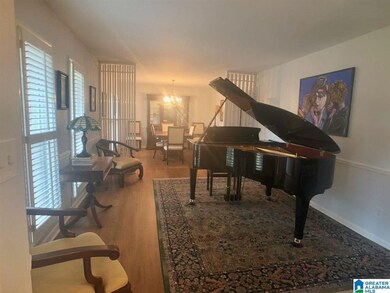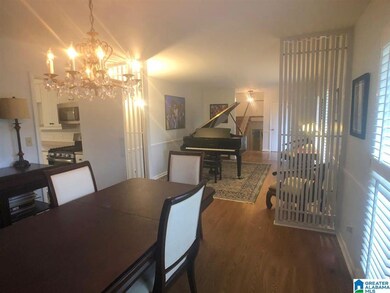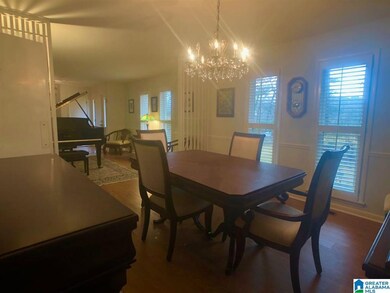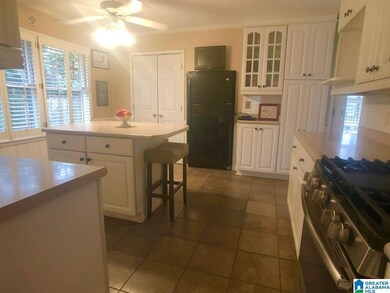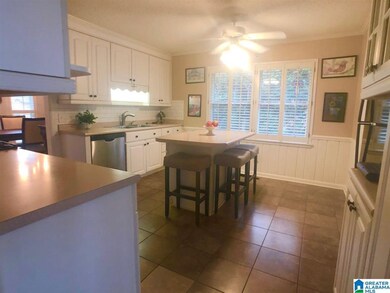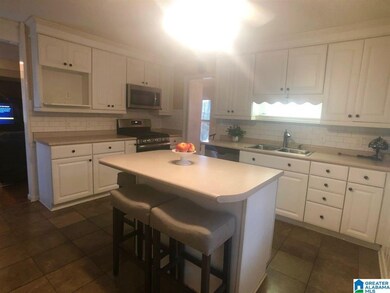
3321 Monte Doro Dr Birmingham, AL 35216
Highlights
- Deck
- Wood Flooring
- Den with Fireplace
- Shades Mt. Elementary School Rated A+
- Attic
- 3-minute walk to Georgetown Lake Park
About This Home
As of March 2021Move in ready beautiful home. Lots of updates, new paint. WONDERFUL large, flat fenced back yard. GREAT area for walking with Georgetown Lake nearby. New Roof, New HVAC in 2016. whole house generator, most windows replaced with dual pane windows. PLANTATION SHUTTERS. Security system. Hardwood floors in foyer and coat closet. LARGE LR/DR combo with laminate hardwood floors. Den with hardwood floors, whitewashed brick masonry fireplace. Kitchen with tons of cabinets, tile floor, tile backsplash, breakfast bar and big window overlook private back yard. All bedrooms up have hardwood laminate flooring and walk in closets. You won't believe all the closet space, 2 coat closets, 2 linen closets and tons of storage. Downstairs is your 4th bedroom with Mexican tile, half bath. This room could be a great flex space, used for a craft room, 2nd den or exercise room. 2 car garage with laundry area and storage. Close to everything. Award winning Hoover School System. N'hood with big lots & trees
Home Details
Home Type
- Single Family
Est. Annual Taxes
- $1,743
Year Built
- Built in 1969
Lot Details
- 0.4 Acre Lot
- Fenced Yard
Parking
- 2 Car Garage
- Basement Garage
- Side Facing Garage
Home Design
- Split Level Home
- Wood Siding
Interior Spaces
- 1-Story Property
- Smooth Ceilings
- Recessed Lighting
- Wood Burning Fireplace
- Brick Fireplace
- Window Treatments
- Dining Room
- Den with Fireplace
- Attic
Kitchen
- Breakfast Bar
- Gas Oven
- Stove
- <<builtInMicrowave>>
- Dishwasher
- Kitchen Island
- Laminate Countertops
- Disposal
Flooring
- Wood
- Laminate
- Tile
Bedrooms and Bathrooms
- 4 Bedrooms
- Primary Bedroom Upstairs
- Walk-In Closet
- Bathtub and Shower Combination in Primary Bathroom
- Linen Closet In Bathroom
Laundry
- Laundry Room
- Washer and Electric Dryer Hookup
Basement
- Partial Basement
- Bedroom in Basement
- Laundry in Basement
Outdoor Features
- Deck
Schools
- Green Valley Elementary School
- Simmons Middle School
- Hoover High School
Utilities
- Central Air
- Heating System Uses Gas
- Gas Water Heater
Listing and Financial Details
- Visit Down Payment Resource Website
- Assessor Parcel Number 39-00-01-4-006-018.000
Ownership History
Purchase Details
Home Financials for this Owner
Home Financials are based on the most recent Mortgage that was taken out on this home.Purchase Details
Home Financials for this Owner
Home Financials are based on the most recent Mortgage that was taken out on this home.Similar Homes in the area
Home Values in the Area
Average Home Value in this Area
Purchase History
| Date | Type | Sale Price | Title Company |
|---|---|---|---|
| Warranty Deed | $295,000 | -- | |
| Warranty Deed | $235,000 | -- |
Mortgage History
| Date | Status | Loan Amount | Loan Type |
|---|---|---|---|
| Open | $115,000 | New Conventional | |
| Previous Owner | $167,000 | New Conventional | |
| Previous Owner | $134,000 | Unknown | |
| Previous Owner | $56,000 | Credit Line Revolving |
Property History
| Date | Event | Price | Change | Sq Ft Price |
|---|---|---|---|---|
| 07/11/2025 07/11/25 | For Sale | $410,000 | +39.0% | $171 / Sq Ft |
| 03/08/2021 03/08/21 | Sold | $295,000 | +9.3% | $123 / Sq Ft |
| 01/21/2021 01/21/21 | For Sale | $269,900 | +14.9% | $113 / Sq Ft |
| 05/09/2018 05/09/18 | Sold | $235,000 | -4.1% | $98 / Sq Ft |
| 03/20/2018 03/20/18 | For Sale | $245,000 | -- | $102 / Sq Ft |
Tax History Compared to Growth
Tax History
| Year | Tax Paid | Tax Assessment Tax Assessment Total Assessment is a certain percentage of the fair market value that is determined by local assessors to be the total taxable value of land and additions on the property. | Land | Improvement |
|---|---|---|---|---|
| 2024 | $2,237 | $31,540 | -- | -- |
| 2022 | $2,090 | $29,510 | $8,700 | $20,810 |
| 2021 | $1,865 | $26,420 | $8,700 | $17,720 |
| 2020 | $1,743 | $24,740 | $8,700 | $16,040 |
| 2019 | $1,621 | $23,060 | $0 | $0 |
| 2018 | $1,288 | $19,900 | $0 | $0 |
| 2017 | $1,185 | $18,340 | $0 | $0 |
| 2016 | $1,185 | $18,340 | $0 | $0 |
| 2015 | $1,185 | $18,340 | $0 | $0 |
| 2014 | $1,159 | $20,320 | $0 | $0 |
| 2013 | $1,159 | $20,320 | $0 | $0 |
Agents Affiliated with this Home
-
Benny Scott

Seller's Agent in 2025
Benny Scott
Real Broker LLC
(205) 840-8600
4 in this area
58 Total Sales
-
Connie Alexander Alexander Jacks

Seller Co-Listing Agent in 2025
Connie Alexander Alexander Jacks
Real Broker LLC
(205) 213-5388
32 in this area
476 Total Sales
-
Michele Burbank

Seller's Agent in 2021
Michele Burbank
RE/MAX
(205) 222-7630
19 in this area
191 Total Sales
-
Meghan Roden
M
Buyer Co-Listing Agent in 2021
Meghan Roden
Capstone Realty Stovehouse
(256) 656-2893
17 in this area
212 Total Sales
-
Bo Hale

Seller's Agent in 2018
Bo Hale
RealtySouth
1 in this area
23 Total Sales
-
Kirk Pownall
K
Buyer's Agent in 2018
Kirk Pownall
Real Broker LLC
(205) 222-8966
1 in this area
14 Total Sales
Map
Source: Greater Alabama MLS
MLS Number: 1274361
APN: 39-00-01-4-006-018.000
- 2912 Monte Deste Dr
- 2837 Georgetown Dr Unit F
- 2191 Whiting Rd
- 3217 Monte Verde Cir
- 3208 Georgetown Place
- 2201 Myrtlewood Dr
- 2815 Georgetown Dr Unit E
- 3294 Warringwood Dr Unit B
- 3286 Warringwood Dr Unit B
- 3101 Lorna Rd Unit 1626
- 3101 Lorna Rd Unit 1816
- 3101 Lorna Rd Unit 1323
- 3228 Monte Doro Dr
- 3224 Monte Doro Dr
- 3126 Renfro Rd
- 2130 Montreat Pkwy
- 2120 Myrtlewood Dr
- 2096 Montreat Cir Unit 2096
- 2082 Montreat Cir Unit 2082
- 2097 Montreat Cir Unit 2097
