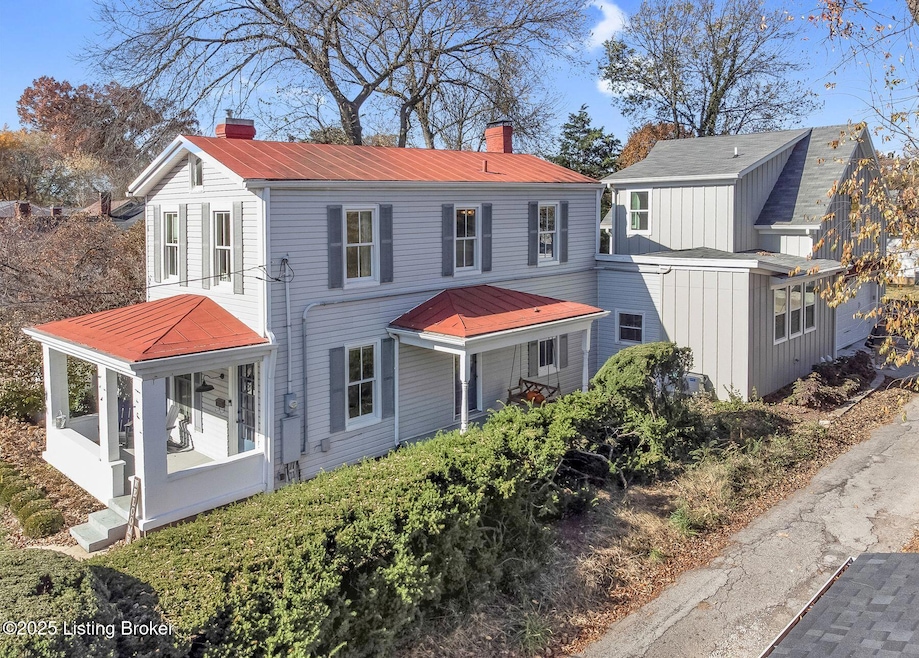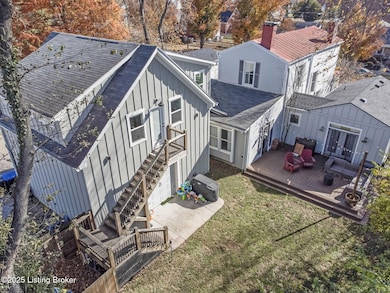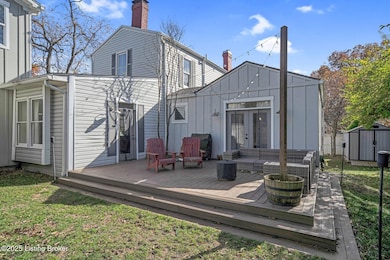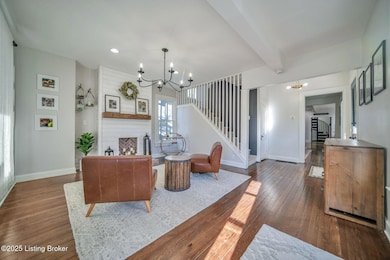3321 Richard Ave Louisville, KY 40206
Crescent Hill NeighborhoodEstimated payment $4,512/month
Highlights
- Deck
- 1 Fireplace
- Balcony
- Barret Traditional Middle School Rated A-
- No HOA
- Porch
About This Home
Step into this beautifully updated and lovingly cared-for home, only a few feet from Holy Spirit School, where character meets modern convenience. From the moment you walk onto the welcoming front porch, you'll feel the warmth and charm that set this property apart.
The bright and airy living spaces feature rich hardwood floors, shiplap accents, open shelving, and ample light via the numerous windows. The open dining and updated kitchen area is ideal for gathering, and has white cabinetry, stainless steel appliances, an updated tile backsplash, new shelving above the sink, and lighting that elevates the entire space.
Your laundry area, has 2 washer and dryer hook-ups, a drop zone, and room for meal prep or a butler's pantry. This custom space will make you the envy of your guests! The generously sized upstairs bedrooms offer peaceful retreats with abundant natural light, and thoughtful touches throughout. The second level also has updated flooring and an updated full bath.
The primary suite includes a gorgeous bathroom with a walk-in shower, spacious walk-in closet with custom shelving, and backyard access. Step outside to your private backyard oasis complete with a spacious deck perfect for lounging, grilling, and year-round gatherings. With plenty of greenery and room to play, this outdoor space is designed for effortless living.
The property also features an incredible bonus suite/4th bedroom above the garage with a kitchenette that provides additional flex space, perfect for a studio, home office, gym, or storage. The Murphy bed will remain.
Meticulously maintained and full of personality, this home offers move-in readiness, stylish updates, and unbeatable charm. It's the perfect blend of historic soul and modern function a true standout you won't want to miss!
Open House Schedule
-
Saturday, November 15, 20252:00 to 4:00 pm11/15/2025 2:00:00 PM +00:0011/15/2025 4:00:00 PM +00:00Add to Calendar
Home Details
Home Type
- Single Family
Est. Annual Taxes
- $6,775
Year Built
- Built in 1900
Lot Details
- Property is Fully Fenced
- Privacy Fence
Parking
- 2 Car Attached Garage
- Side or Rear Entrance to Parking
Home Design
- Shingle Roof
- Metal Roof
Interior Spaces
- 3,211 Sq Ft Home
- 2-Story Property
- 1 Fireplace
Bedrooms and Bathrooms
- 4 Bedrooms
Outdoor Features
- Balcony
- Deck
- Porch
Utilities
- Forced Air Heating and Cooling System
Community Details
- No Home Owners Association
- Inglenook Subdivision
Listing and Financial Details
- Legal Lot and Block 0062 / 073H
- Assessor Parcel Number 05073H00620000
Map
Home Values in the Area
Average Home Value in this Area
Tax History
| Year | Tax Paid | Tax Assessment Tax Assessment Total Assessment is a certain percentage of the fair market value that is determined by local assessors to be the total taxable value of land and additions on the property. | Land | Improvement |
|---|---|---|---|---|
| 2024 | $6,775 | $527,610 | $79,500 | $448,110 |
| 2023 | $6,853 | $510,640 | $63,600 | $447,040 |
| 2022 | $6,945 | $414,950 | $63,600 | $351,350 |
| 2021 | $6,015 | $414,950 | $63,600 | $351,350 |
| 2020 | $5,703 | $415,000 | $50,000 | $365,000 |
| 2019 | $5,567 | $415,000 | $50,000 | $365,000 |
| 2018 | $1,877 | $141,720 | $19,000 | $122,720 |
| 2017 | $1,847 | $141,720 | $19,000 | $122,720 |
| 2013 | $1,452 | $145,200 | $32,490 | $112,710 |
Property History
| Date | Event | Price | List to Sale | Price per Sq Ft | Prior Sale |
|---|---|---|---|---|---|
| 11/14/2025 11/14/25 | For Sale | $749,000 | +80.5% | $233 / Sq Ft | |
| 11/13/2018 11/13/18 | Sold | $415,000 | -5.7% | $183 / Sq Ft | View Prior Sale |
| 10/19/2018 10/19/18 | Pending | -- | -- | -- | |
| 09/11/2018 09/11/18 | For Sale | $439,900 | -- | $194 / Sq Ft |
Purchase History
| Date | Type | Sale Price | Title Company |
|---|---|---|---|
| Deed | $415,000 | None Available | |
| Interfamily Deed Transfer | -- | None Available | |
| Deed | $240,000 | None Available | |
| Interfamily Deed Transfer | -- | None Available |
Mortgage History
| Date | Status | Loan Amount | Loan Type |
|---|---|---|---|
| Open | $40,000 | Adjustable Rate Mortgage/ARM | |
| Previous Owner | $311,000 | New Conventional |
Source: Metro Search, Inc.
MLS Number: 1703376
APN: 073H00620000
- 133 Cannons Ln
- 149 S Crestmoor Ave
- 158 S Crestmoor Ave
- 120 Weisser Ave
- 419 Fairlawn Rd
- 218 Cornell Place
- 419 Iola Rd
- 203 Waterleaf Way
- 113 Blackburn Ave
- 510 Cornell Place
- 3339 Dayton Ave
- 316 Macon Ave
- 437 Bauer Ave
- 552 Sunset Rd
- 443 Bauer Ave
- 537 Garden Dr
- 505 Bauer Ave
- 215 Coralberry Rd
- 3521 Winterberry Cir
- 278 Claremont Ave
- 105 Fenley Ave
- 505 Oxford Place
- 3514 Willis Ave Unit 4
- 3518 Willis Ave Unit 4
- 514 Macon Ave
- 817 Huntington Rd Unit Rockcreek Neighborhood
- 3912 Massie Ave
- 3914 1/2 Elmwood Ave
- 208 Breckenridge Ln Unit 1
- 217 Crescent Ct Unit B
- 302 Crescent Ct Unit 2
- 4002 Massie Ave
- 118 1/2 Kennedy Ave Unit . 4
- 126 S Sherrin Ave Unit Basemnt
- 7 Totem Rd
- 161 Thierman Ln Unit 1G
- 2730 Brownsboro Rd Unit 136
- 322 Delray Rd Unit Delray Unit 4
- 129 Heady Ave
- 2705 Riedling Dr Unit 5







