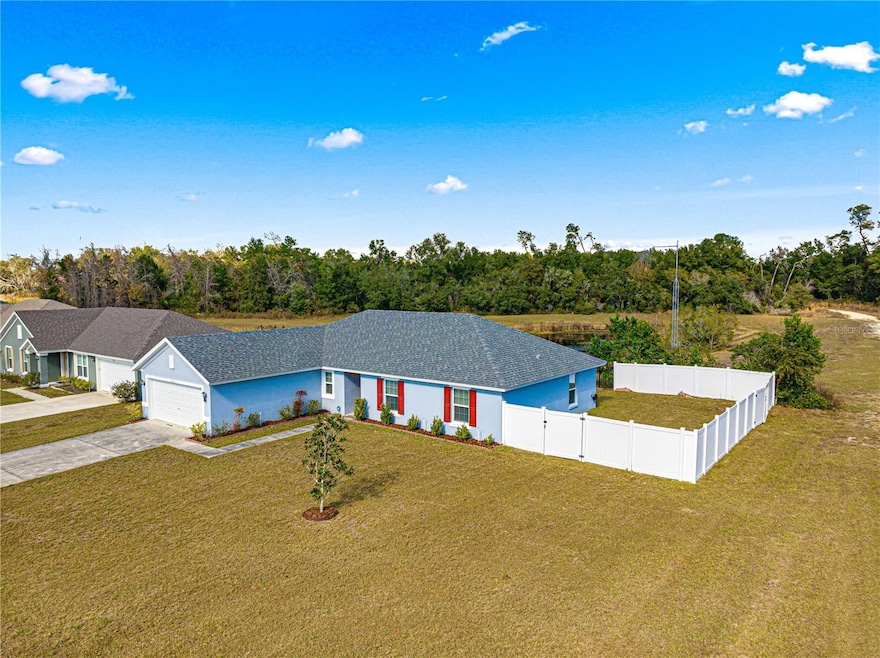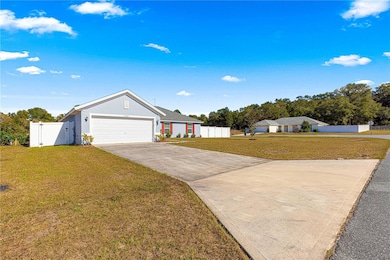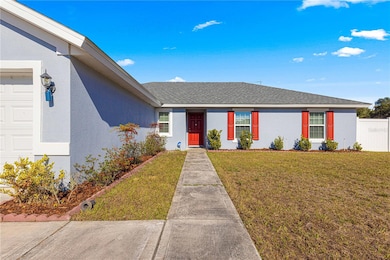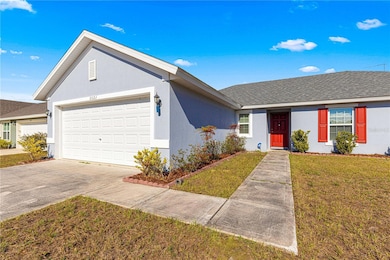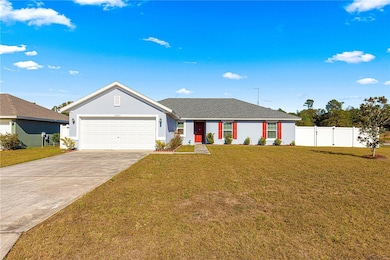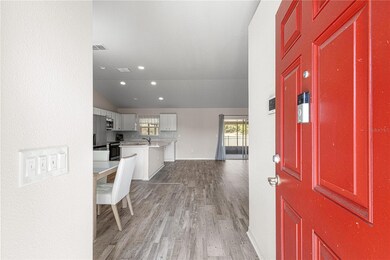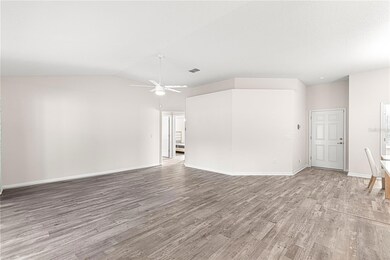Estimated payment $2,169/month
Highlights
- Water Views
- Open Floorplan
- Florida Architecture
- West Middle School Rated A
- Private Lot
- Main Floor Primary Bedroom
About This Home
PRICE DROPPED by $35,000!!! Welcome to this 5 year old 4 bedroom, 2 bath home that has barely been lived in. This home is situated on a PRIVATE homesite with WATER VIEWS in the exclusive neighborhood of Glen Aire! This home has the WOW factor. You will love the tall ceilings and spaciousness of the home. Luxury vinyl flooring throughout means low maintenance yet elegant living. The kitchen features upgraded quartz countertops, stainless steel appliances and a large undermount sink in the island. The 4 bedrooms, featuring custom blinds in the windows, are set in a split plan for maximum privacy. Both bathrooms also have quartz counters and updated sinks and faucets. The newer washer and dryer convey with this home. The garage has an epoxy coating to maintain looks and for easy cleanup. The large screened in lanai and vinyl-fenced backyard make for the perfect setting to enjoy a quiet evening or entertaining your family and friends. The view from the lanai is of a private greenbelt and pond. The Glen Aire community has its own private pool, tennis courts and cabana! There aren't many homesites like this! Schedule your showing today!
Listing Agent
RE/MAX FOXFIRE - HWY 40 Brokerage Phone: 352-732-3344 License #3106293 Listed on: 12/22/2024

Home Details
Home Type
- Single Family
Est. Annual Taxes
- $4,350
Year Built
- Built in 2019
Lot Details
- 9,000 Sq Ft Lot
- Lot Dimensions are 90x100
- Southwest Facing Home
- Vinyl Fence
- Mature Landscaping
- Private Lot
- Corner Lot
- Level Lot
- Irrigation Equipment
- Cleared Lot
- Property is zoned R1
HOA Fees
- $50 Monthly HOA Fees
Parking
- 2 Car Attached Garage
- Basement Garage
- Ground Level Parking
- Garage Door Opener
- Driveway
Property Views
- Water
- Woods
- Park or Greenbelt
Home Design
- Florida Architecture
- Slab Foundation
- Shingle Roof
- Concrete Siding
- Block Exterior
- Stucco
Interior Spaces
- 1,755 Sq Ft Home
- Open Floorplan
- High Ceiling
- Ceiling Fan
- Double Pane Windows
- ENERGY STAR Qualified Windows
- Window Treatments
- Sliding Doors
- Combination Dining and Living Room
- Inside Utility
- Luxury Vinyl Tile Flooring
Kitchen
- Range
- Microwave
- Dishwasher
- Stone Countertops
- Disposal
Bedrooms and Bathrooms
- 4 Bedrooms
- Primary Bedroom on Main
- Split Bedroom Floorplan
- Walk-In Closet
- 2 Full Bathrooms
Laundry
- Laundry Room
- Dryer
- Washer
Home Security
- Home Security System
- Fire and Smoke Detector
Outdoor Features
- Covered Patio or Porch
- Private Mailbox
Schools
- Sunrise Elementary School
- Horizon Academy/Mar Oaks Middle School
- Dunnellon High School
Utilities
- Central Heating and Cooling System
- Thermostat
- High Speed Internet
Listing and Financial Details
- Visit Down Payment Resource Website
- Legal Lot and Block 9 / 75
- Assessor Parcel Number 8002-0075-09
Community Details
Overview
- Association fees include common area taxes, pool, recreational facilities, trash
- Olive Wedderburn Association, Phone Number (863) 940-2863
- Marion Oaks / Glen Aire Subdivision
- The community has rules related to deed restrictions
Recreation
- Tennis Courts
- Recreation Facilities
- Community Pool
- Park
Map
Home Values in the Area
Average Home Value in this Area
Tax History
| Year | Tax Paid | Tax Assessment Tax Assessment Total Assessment is a certain percentage of the fair market value that is determined by local assessors to be the total taxable value of land and additions on the property. | Land | Improvement |
|---|---|---|---|---|
| 2024 | $4,485 | $246,694 | -- | -- |
| 2023 | $4,385 | $238,820 | $0 | $0 |
| 2022 | $2,405 | $162,039 | $0 | $0 |
| 2021 | $2,395 | $157,319 | $5,600 | $151,719 |
| 2020 | $3,514 | $180,122 | $4,500 | $175,622 |
| 2019 | $117 | $2,900 | $2,900 | $0 |
| 2018 | $120 | $3,400 | $3,400 | $0 |
| 2017 | $118 | $3,400 | $3,400 | $0 |
| 2016 | $110 | $2,550 | $0 | $0 |
| 2015 | $116 | $2,850 | $0 | $0 |
| 2014 | $129 | $3,500 | $0 | $0 |
Property History
| Date | Event | Price | List to Sale | Price per Sq Ft | Prior Sale |
|---|---|---|---|---|---|
| 07/14/2025 07/14/25 | Price Changed | $334,900 | -8.2% | $191 / Sq Ft | |
| 05/24/2025 05/24/25 | Price Changed | $364,900 | -1.4% | $208 / Sq Ft | |
| 12/22/2024 12/22/24 | For Sale | $369,900 | +21.3% | $211 / Sq Ft | |
| 11/14/2022 11/14/22 | Sold | $305,000 | -3.1% | $174 / Sq Ft | View Prior Sale |
| 10/17/2022 10/17/22 | Pending | -- | -- | -- | |
| 09/22/2022 09/22/22 | Price Changed | $314,900 | 0.0% | $179 / Sq Ft | |
| 09/22/2022 09/22/22 | For Sale | $314,900 | +3.2% | $179 / Sq Ft | |
| 08/29/2022 08/29/22 | Off Market | $305,000 | -- | -- | |
| 08/18/2022 08/18/22 | For Sale | $329,900 | 0.0% | $188 / Sq Ft | |
| 08/09/2022 08/09/22 | Pending | -- | -- | -- | |
| 07/20/2022 07/20/22 | Price Changed | $329,900 | -5.7% | $188 / Sq Ft | |
| 06/27/2022 06/27/22 | For Sale | $349,900 | -- | $199 / Sq Ft |
Purchase History
| Date | Type | Sale Price | Title Company |
|---|---|---|---|
| Warranty Deed | $305,000 | Brick City Title | |
| Warranty Deed | $173,200 | Five Points Ttl Svcs Co Inc | |
| Quit Claim Deed | -- | Attorney |
Source: Stellar MLS
MLS Number: OM691742
APN: 8002-0075-09
- Hyacinth Plan at Glen Aire
- Lavender Plan at Glen Aire
- Willow Plan at Glen Aire
- Sage Plan at Glen Aire
- 3423 SW 153rd Place Rd
- 3587 SW 153rd Place Rd
- 3616 SW 153 Place Rd
- 3617 SW 153rd Place Rd
- 15211 SW 35th Avenue Rd
- Adriatic Plan at Glen Aire - Aspire
- Azalea II Plan at Glen Aire - Aspire
- Daffodil IV Plan at Glen Aire - Aspire
- 3651 SW 153 Place Rd
- 15356 SW 34th Terrace
- 3674 SW 153 Place Rd
- 3705 SW 153rd Place Rd
- 3705 SW 153rd Place Rd Unit 1
- 15359 SW 35th Terrace Unit 16
- 15215 SW 39th Cir
- TBD SW 155th Place
- 15475 SW 34th Ave
- 15229 SW 39th Cir
- 15091 SW 35th Cir
- 15101 SW 35th Cir
- 15759 SW 34th Court Rd Unit 1
- 3665 SW 151st St
- 15042 SW 38th Cir
- 329 Marion Oaks Blvd
- 15688 SW 37th Ave
- 15253 SW 28th Avenue Rd
- 3553 SW 157th Loop
- 14954 SW 38th Cir
- 15932 SW 34th Court Rd
- 15684 SW 37th Cir
- 3907 SW 152nd St
- 3935 SW 151st Place
- 2679 SW 154th Place Rd
- 2273 SW 158th Street Rd
- 4016 SW 151st St
- 14793 SW 39th Cir
