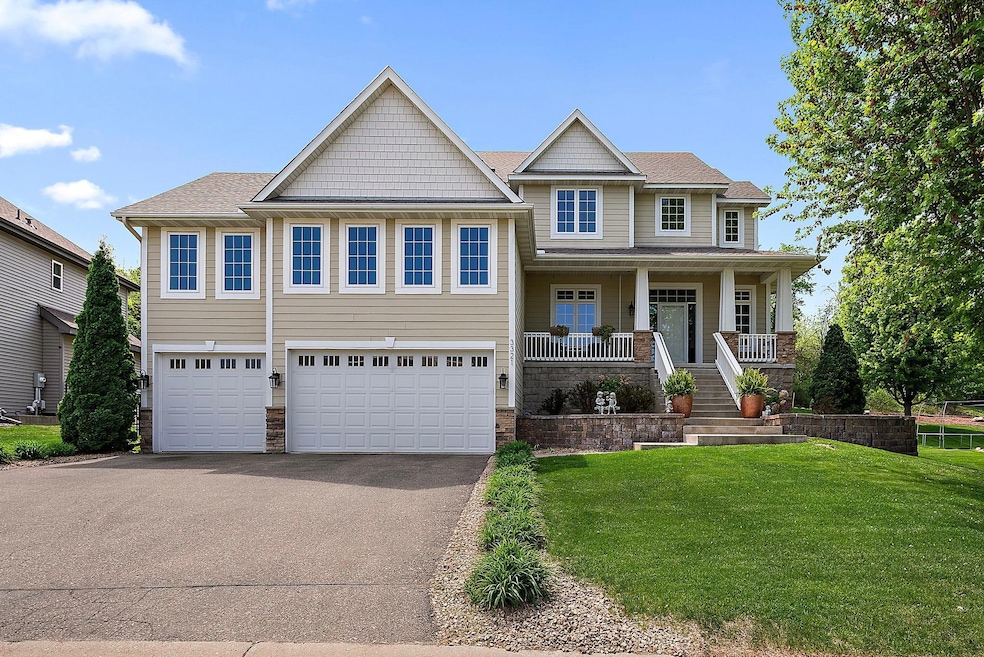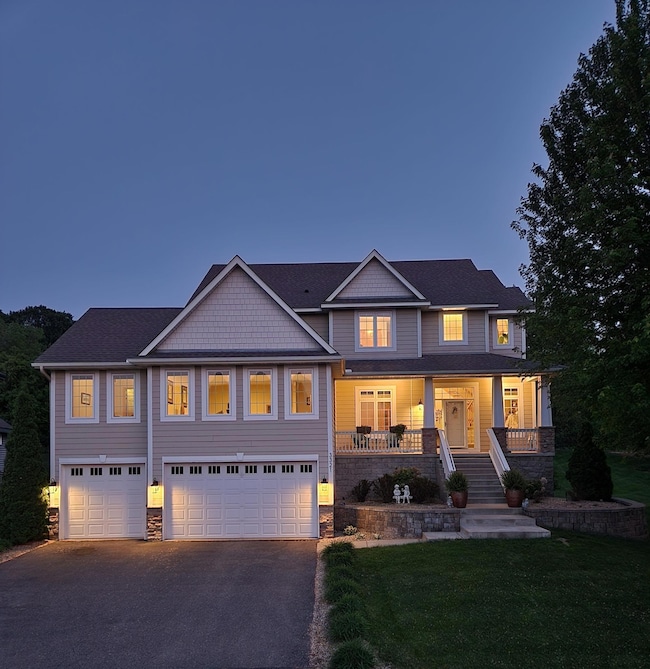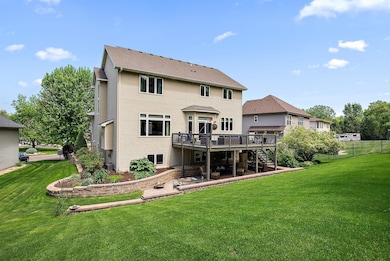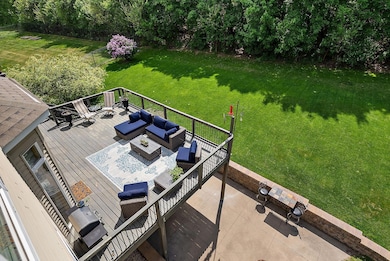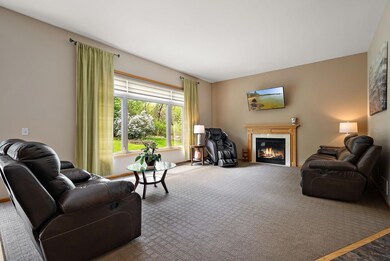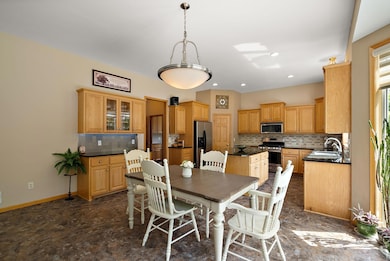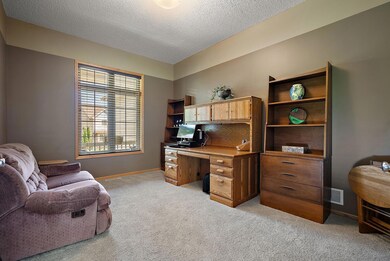
3321 Willie Dr Burnsville, MN 55337
Estimated payment $4,416/month
Highlights
- Living Room with Fireplace
- The kitchen features windows
- Electronic Air Cleaner
- Home Office
- 3 Car Attached Garage
- Forced Air Heating and Cooling System
About This Home
Spacious 5BR Multi-Generational Home in ISD 191! Expertly crafted for both comfort and versatility, this expansive 4,400 sq ft home is perfect for multi- generational living, remote work, and entertaining. The main level features a private-entry guest suite! Main floor has dedicated office space for work from home. Enjoy serene wooded views from the backyard, with two spacious deck areas designed for gatherings and relaxation. Blending practical function with inviting comfort, this home is a rare find in a sought-after location, don’t miss your chance to make it yours! Main Level Highlights: • Private Guest/In-Law Suite with separate entrance, stair lift, walk-in closet, and full bath • Expansive family room with surround sound & wet bar and sun tubes for natural light (17’10” x 20’) • Bright living room filled with natural light (15’2” x 19’6”) • Chef’s kitchen with granite countertops, island, and a spacious butler’s pantry • Dedicated home office with French doors (11’ x 15’2”) • Convenient main floor laundry with ample storage Upper Level: • 4 bedrooms including a large primary suite with ensuite bath and jetted tub Finished Basement: • Expansive recreational room with gas fireplace (14’5” x 41’6”) • Bonus den/flex area (13’7” x 14’10”) • Stubbed for future bathroom Outdoor Living: • South-facing 25’ x 16’ deck overlooking mature trees • Shaded under-deck seating area • Beautiful landscaping with lilacs, hydrangeas, hostas, daylilies & a bountiful raspberry patch • Property line extends into wooded area Additional Features: • 3-car garage with direct access to guest suite & basement • HOA ($700/yr) covers private road maintenance, snow removal, waste station & entry monument • Located in Burnsville-Eagan-Savage ISD #191
Home Details
Home Type
- Single Family
Est. Annual Taxes
- $6,878
Year Built
- Built in 2004
Lot Details
- 0.4 Acre Lot
- Lot Dimensions are 80x122
- Property has an invisible fence for dogs
HOA Fees
- $58 Monthly HOA Fees
Parking
- 3 Car Attached Garage
- Tuck Under Garage
- Insulated Garage
- Garage Door Opener
Interior Spaces
- 2-Story Property
- Family Room
- Living Room with Fireplace
- 2 Fireplaces
- Home Office
- Game Room with Fireplace
- Recreation Room
- Finished Basement
- Basement Fills Entire Space Under The House
Kitchen
- Cooktop
- Microwave
- Dishwasher
- Disposal
- The kitchen features windows
Bedrooms and Bathrooms
- 5 Bedrooms
Laundry
- Dryer
- Washer
Eco-Friendly Details
- Electronic Air Cleaner
- Air Exchanger
Additional Features
- One Bathroom Guest House
- Forced Air Heating and Cooling System
Community Details
- River's Edge HOA, Phone Number (608) 732-9585
- Rivers Edge Subdivision
Listing and Financial Details
- Assessor Parcel Number 026427504040
Map
Home Values in the Area
Average Home Value in this Area
Tax History
| Year | Tax Paid | Tax Assessment Tax Assessment Total Assessment is a certain percentage of the fair market value that is determined by local assessors to be the total taxable value of land and additions on the property. | Land | Improvement |
|---|---|---|---|---|
| 2024 | $6,216 | $608,400 | $157,300 | $451,100 |
| 2023 | $6,216 | $572,600 | $157,500 | $415,100 |
| 2022 | $5,328 | $548,400 | $157,100 | $391,300 |
| 2021 | $4,800 | $492,200 | $136,600 | $355,600 |
| 2020 | $5,012 | $420,100 | $130,100 | $290,000 |
| 2019 | $5,026 | $422,600 | $123,900 | $298,700 |
| 2018 | $5,176 | $402,900 | $118,000 | $284,900 |
| 2017 | $4,896 | $402,400 | $112,300 | $290,100 |
| 2016 | $5,104 | $375,100 | $107,000 | $268,100 |
| 2015 | $4,895 | $371,837 | $102,941 | $268,896 |
| 2014 | -- | $372,709 | $101,080 | $271,629 |
| 2013 | -- | $346,331 | $91,922 | $254,409 |
Property History
| Date | Event | Price | Change | Sq Ft Price |
|---|---|---|---|---|
| 06/02/2025 06/02/25 | For Sale | $700,000 | -- | $158 / Sq Ft |
Purchase History
| Date | Type | Sale Price | Title Company |
|---|---|---|---|
| Interfamily Deed Transfer | -- | Ancona Title | |
| Interfamily Deed Transfer | -- | None Available | |
| Warranty Deed | $425,000 | At Home Title Llc | |
| Warranty Deed | $450,000 | -- | |
| Warranty Deed | $159,900 | -- |
Mortgage History
| Date | Status | Loan Amount | Loan Type |
|---|---|---|---|
| Open | $275,000 | New Conventional | |
| Closed | $403,750 | New Conventional | |
| Previous Owner | $186,700 | Credit Line Revolving | |
| Previous Owner | $100,000 | Adjustable Rate Mortgage/ARM | |
| Previous Owner | $350,000 | Credit Line Revolving |
Similar Homes in the area
Source: NorthstarMLS
MLS Number: 6730248
APN: 02-64275-04-040
- 10741 Mccool Dr W
- 3113 Chandler Ct
- 3108 Foxpoint Cir
- 4165 Old Sibley Hwy
- 2232 Water Lilly Ln Unit 505
- 10917 Southview Dr
- 2182 Garnet Point
- 4025 River Valley Way
- 2102 Jade Ln
- 1915 Sioux Ct
- 2074 Carnelian Ln
- 4421 Cinnamon Ridge Cir
- 4370 Nicols Rd
- 2070 Flint Dr
- 4463 Cinnamon Ridge Cir
- 2119 Cedar Grove Trail
- 2804 Mcleod St
- 11109 Territorial Ct
- 2041 Bluestone Ln
- 4478 Cinnamon Ridge Trail Unit A
- 4220 Meghan Ln
- 4310 Meghan Ln
- 4000 Eagan Outlets Pkwy
- 2153 Cedar Grove Trail
- 4542 Villa Pkwy
- 2102 Cedar Grove Trail
- 2000 Sibley Ct
- 3903 Cedar Grove Pkwy
- 2091 Silver Bell Rd
- 3898 S Valley View Dr S
- 4598 Slater Rd
- 4182 Rahn Rd
- 1964 Glenfield Ct
- 3000 Cliff Rd E
- 3825 Cedar Grove Pkwy
- 3966 Mica Trail
- 11751 W River Hills Dr
- 3800 Ballantrae Rd
- 3893 Dolomite Dr
- 1959 Silver Bell Rd
