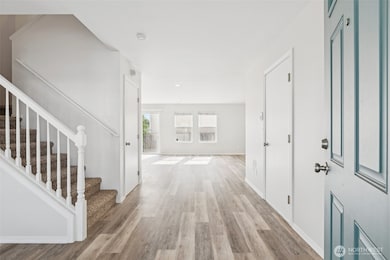33214 44th Ave S Federal Way, WA 98001
Estimated payment $4,426/month
Highlights
- Fruit Trees
- 2 Fireplaces
- 3 Car Attached Garage
- Traditional Architecture
- Corner Lot
- Storm Windows
About This Home
Beautifully updated 4-bed, 2.5-bath home in highly desirable Northlake Ridge, set on a spacious corner lot with quick access to Hwy 18, 167 & I-5. Enjoy North Lake access, Weyerhaeuser Botanical Gardens, and nearby parks with playgrounds, trails, fields & courts. Home features a spacious 3-car tandem garage, 2 cozy gas fireplaces, and a luxurious primary suite with attached nursery or office behind elegant French doors. Along with the formal living room and expansive great room, there’s an inviting upstairs loft with fireplace. Step out to a fully fenced backyard with patio—ideal for entertaining!
Source: Northwest Multiple Listing Service (NWMLS)
MLS#: 2416261
Property Details
Home Type
- Co-Op
Est. Annual Taxes
- $6,617
Year Built
- Built in 2004 | Remodeled
Lot Details
- 5,706 Sq Ft Lot
- Property is Fully Fenced
- Corner Lot
- Level Lot
- Fruit Trees
HOA Fees
- $35 Monthly HOA Fees
Parking
- 3 Car Attached Garage
Home Design
- Traditional Architecture
- Poured Concrete
- Composition Roof
- Wood Siding
- Metal Construction or Metal Frame
- Vinyl Construction Material
- Wood Composite
Interior Spaces
- 3,030 Sq Ft Home
- 2-Story Property
- 2 Fireplaces
- Gas Fireplace
- French Doors
- Storm Windows
Kitchen
- Stove
- Microwave
- Dishwasher
- Disposal
Flooring
- Carpet
- Vinyl Plank
Bedrooms and Bathrooms
- 4 Bedrooms
- Walk-In Closet
- Bathroom on Main Level
Outdoor Features
- Patio
Utilities
- Forced Air Heating System
- Water Heater
Community Details
- Association fees include common area maintenance
- Northlake Ridge Condos
- North Lake Subdivision
Listing and Financial Details
- Down Payment Assistance Available
- Visit Down Payment Resource Website
- Assessor Parcel Number 6181400040
Map
Home Values in the Area
Average Home Value in this Area
Tax History
| Year | Tax Paid | Tax Assessment Tax Assessment Total Assessment is a certain percentage of the fair market value that is determined by local assessors to be the total taxable value of land and additions on the property. | Land | Improvement |
|---|---|---|---|---|
| 2024 | $6,617 | $658,000 | $165,000 | $493,000 |
| 2023 | $6,542 | $619,000 | $143,000 | $476,000 |
| 2022 | $5,932 | $668,000 | $153,000 | $515,000 |
| 2021 | $5,328 | $525,000 | $124,000 | $401,000 |
| 2020 | $5,080 | $442,000 | $110,000 | $332,000 |
| 2018 | $5,011 | $403,000 | $110,000 | $293,000 |
| 2017 | $4,295 | $352,000 | $80,000 | $272,000 |
| 2016 | $4,422 | $301,000 | $80,000 | $221,000 |
| 2015 | $4,059 | $297,000 | $80,000 | $217,000 |
| 2014 | -- | $279,000 | $80,000 | $199,000 |
| 2013 | -- | $225,000 | $77,000 | $148,000 |
Property History
| Date | Event | Price | List to Sale | Price per Sq Ft |
|---|---|---|---|---|
| 12/08/2025 12/08/25 | Pending | -- | -- | -- |
| 11/25/2025 11/25/25 | Price Changed | $730,000 | -2.7% | $241 / Sq Ft |
| 10/31/2025 10/31/25 | For Sale | $750,000 | 0.0% | $248 / Sq Ft |
| 10/29/2025 10/29/25 | Off Market | $750,000 | -- | -- |
| 10/16/2025 10/16/25 | Price Changed | $750,000 | -2.6% | $248 / Sq Ft |
| 09/03/2025 09/03/25 | Price Changed | $770,000 | -2.5% | $254 / Sq Ft |
| 08/02/2025 08/02/25 | For Sale | $790,000 | -- | $261 / Sq Ft |
Purchase History
| Date | Type | Sale Price | Title Company |
|---|---|---|---|
| Quit Claim Deed | $313 | None Listed On Document | |
| Bargain Sale Deed | -- | None Available | |
| Special Warranty Deed | -- | None Available | |
| Warranty Deed | $425,000 | None Available | |
| Warranty Deed | $410,000 | Pacific Nw Tit | |
| Warranty Deed | $325,655 | Stewart Title |
Mortgage History
| Date | Status | Loan Amount | Loan Type |
|---|---|---|---|
| Previous Owner | $328,000 | No Value Available | |
| Previous Owner | $260,524 | No Value Available | |
| Closed | $48,848 | No Value Available |
Source: Northwest Multiple Listing Service (NWMLS)
MLS Number: 2416261
APN: 618140-0040
- 0 xxx Military
- 4237 S 326th Place
- 32606 44th Ave S
- 32540 44th Ave S
- 32534 44th Ave S
- 33721 53rd Ave S
- 34020 39th Ave S
- 32257 39th Ave S
- 5007 S 324th St
- 32362 48th Ave S
- 5400 S 344th St
- 36829 52nd Ave S Unit E/F
- 36812 52nd Ave S Unit H
- 36820 52nd Ave S Unit I
- 36836 52nd Ave S Unit JK
- 36844 52nd Ave S Unit L
- 31823 44th Ave S
- 34196 56th Ave S
- 34714 52nd Ave S
- 4917 S 315th Place







