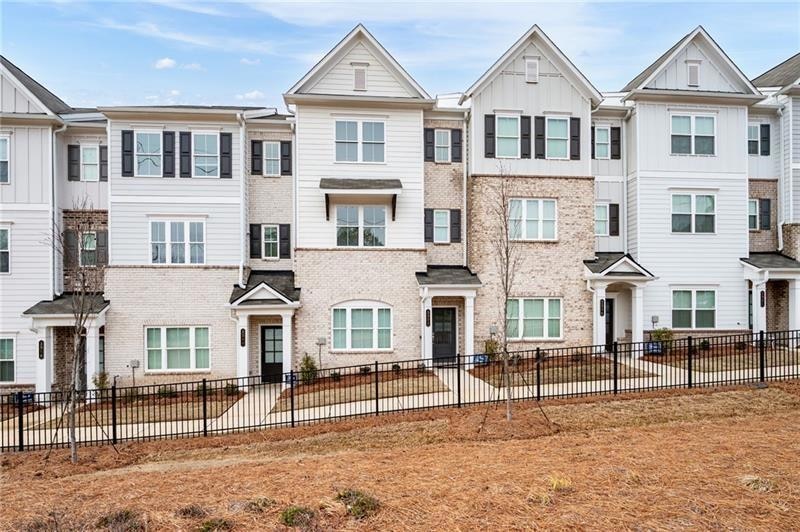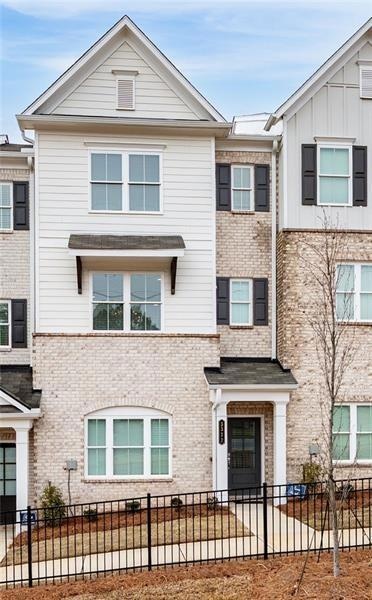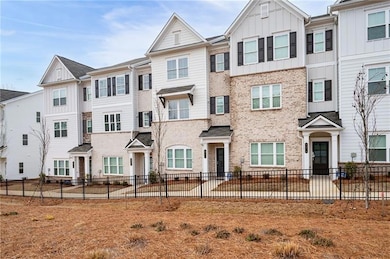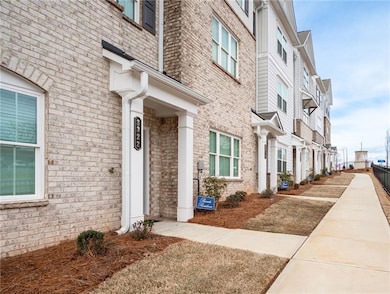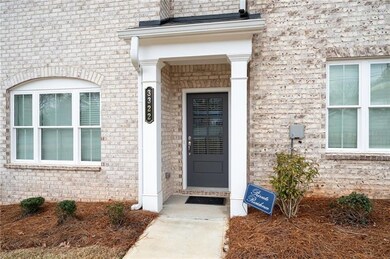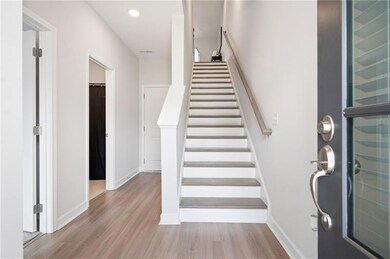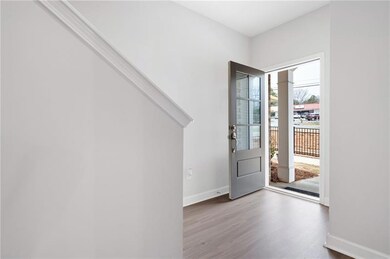3322 Cranston Ln Kennesaw, GA 30144
Estimated payment $2,972/month
Highlights
- Open-Concept Dining Room
- Clubhouse
- Stone Countertops
- Kennesaw Elementary School Rated A-
- Traditional Architecture
- 4-minute walk to Kennesaw Station Park
About This Home
Fabulous Traton Homes resale. Like brand new! Owner selling due to job relocation only after one year. Super close to downtown Kennesaw, new amphitheater, restaurants, brewery, coffee shops, etc and only minutes from I-75. This 3 bed, 3 bath unit is The Kaufman plan featuring a rear entry 2 car garage with a small bedroom/office and full bath on ground floor. Perfect spot for a home office. Hardwood stairs lead to your main level that offers spacious open concept. Kitchen has gas cooking and huge island that opens to a spacious family room with beautiful decorative wall unit fireplace. There is a large covered porch off the family room that’s perfect for entertaining. Upstairs you’ll find the owner’s suite with large shower, double vanities, and walk in closet. A private guest suite at the end of the hall, along with the laundry room is upstairs.
Townhouse Details
Home Type
- Townhome
Est. Annual Taxes
- $5,283
Year Built
- Built in 2023
Lot Details
- 1,742 Sq Ft Lot
- No Common Walls
HOA Fees
- $240 Monthly HOA Fees
Parking
- 2 Car Attached Garage
- Garage Door Opener
- Driveway Level
Home Design
- Traditional Architecture
- Slab Foundation
- Composition Roof
Interior Spaces
- 1,800 Sq Ft Home
- 3-Story Property
- Roommate Plan
- Ceiling Fan
- Decorative Fireplace
- Open-Concept Dining Room
- Laundry closet
Kitchen
- Open to Family Room
- Eat-In Kitchen
- Breakfast Bar
- Gas Cooktop
- Dishwasher
- Kitchen Island
- Stone Countertops
- White Kitchen Cabinets
- Disposal
Flooring
- Carpet
- Ceramic Tile
- Luxury Vinyl Tile
Bedrooms and Bathrooms
- Walk-In Closet
- Dual Vanity Sinks in Primary Bathroom
Outdoor Features
- Covered Patio or Porch
Schools
- Kennesaw/Big Shanty Elementary School
- Palmer Middle School
- North Cobb High School
Utilities
- Forced Air Heating and Cooling System
- Heating System Uses Natural Gas
- Underground Utilities
- Phone Available
- Cable TV Available
Listing and Financial Details
- Tax Lot 89
- Assessor Parcel Number 20009905600
Community Details
Overview
- $960 Initiation Fee
- Montage Realty Group Association
- East Park Village Subdivision
Amenities
- Clubhouse
Recreation
- Community Pool
Map
Home Values in the Area
Average Home Value in this Area
Tax History
| Year | Tax Paid | Tax Assessment Tax Assessment Total Assessment is a certain percentage of the fair market value that is determined by local assessors to be the total taxable value of land and additions on the property. | Land | Improvement |
|---|---|---|---|---|
| 2025 | $5,392 | $178,956 | $44,000 | $134,956 |
| 2024 | $5,283 | $175,232 | $44,000 | $131,232 |
| 2023 | $905 | $30,000 | $30,000 | $0 |
Property History
| Date | Event | Price | List to Sale | Price per Sq Ft | Prior Sale |
|---|---|---|---|---|---|
| 11/02/2025 11/02/25 | For Sale | $435,000 | -5.1% | $242 / Sq Ft | |
| 03/27/2024 03/27/24 | Sold | $458,399 | +0.3% | $255 / Sq Ft | View Prior Sale |
| 02/15/2024 02/15/24 | Pending | -- | -- | -- | |
| 01/05/2024 01/05/24 | Price Changed | $456,899 | -2.1% | $254 / Sq Ft | |
| 12/08/2023 12/08/23 | For Sale | $466,899 | -- | $259 / Sq Ft |
Purchase History
| Date | Type | Sale Price | Title Company |
|---|---|---|---|
| Special Warranty Deed | $458,400 | None Listed On Document |
Mortgage History
| Date | Status | Loan Amount | Loan Type |
|---|---|---|---|
| Open | $433,390 | New Conventional |
Source: First Multiple Listing Service (FMLS)
MLS Number: 7673380
APN: 20-0099-0-560-0
- 3341 Verdi Ln
- 1861 Grant Ct NW Unit 2
- 3435 Grant Dr NW
- 1871 Grant Ct NW
- 1856 Grant Ct NW
- 3478 Lee Ct NW
- 3354 Cranston Ln
- 3352 Cranston Ln
- 3350 Cranston Ln
- 3346 Cranston Ln
- 3344 Cranston Ln
- 6 Fairway Dr NW
- 3342 Cranston Ln
- 3336 Cranston Ln
- Cooke Plan at East Park Village
- Kaufman Plan at East Park Village
- 1115 Country Club Place NW
- 1545 Kennesaw Trace Ct NW
- 3374 Verdi Ln
- 1914 Carovel Way
- 3341 Verdi Ln
- 1857 Grant Ct NW
- 1871 Grant Ct NW
- 1875 Maple Dr NE
- 1880 Maple Dr NW
- 3578 Kennesaw Station Dr NW
- 1880 Maple Dr NW Unit 103.1409919
- 1880 Maple Dr NW Unit 111.1409923
- 1880 Maple Dr NW Unit 119.1409921
- 1880 Maple Dr NW Unit 205.1409925
- 1880 Maple Dr NW Unit 115.1409927
- 1880 Maple Dr NW Unit 204.1409924
- 1880 Maple Dr NW Unit 104.1409922
- 1880 Maple Dr NW Unit 206.1409926
- 1880 Maple Dr NW Unit 112.1409920
- 3588 Kennesaw Station Dr NW
- 1927 Audra Alley
- 1220 Kennesaw Trace Ct NW
- 1911 Allagash Ln
- 2120 Fairways Ct NW
