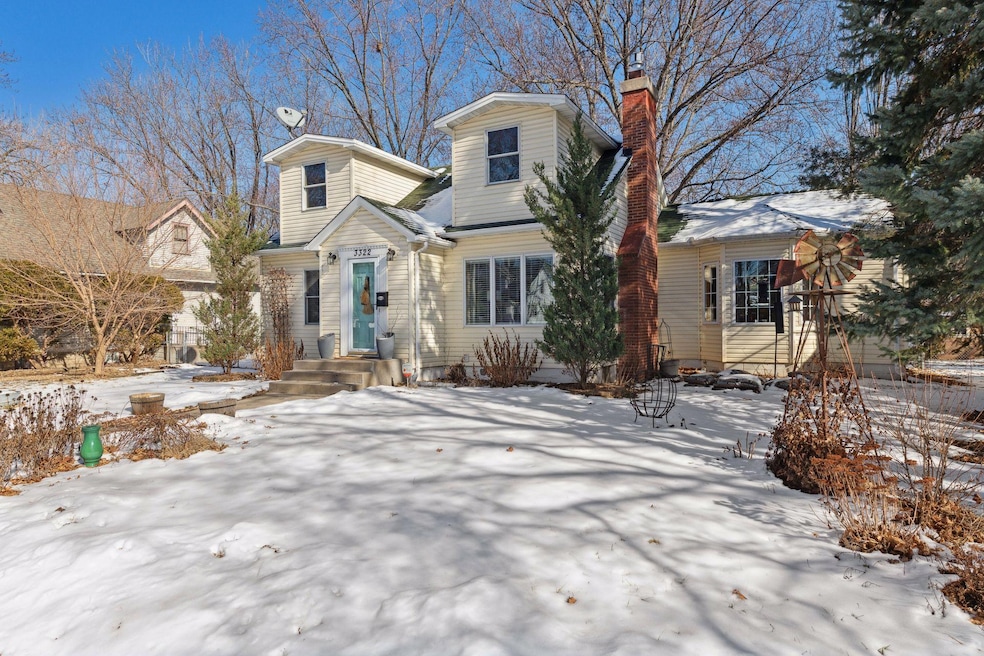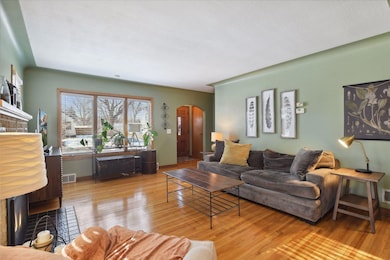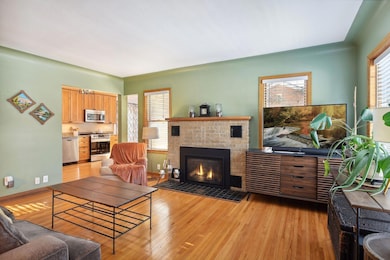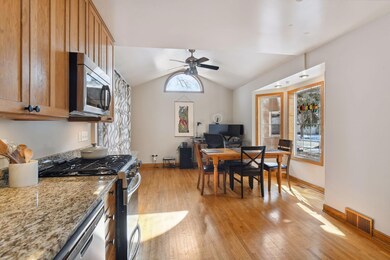
3322 Grimes Ave N Robbinsdale, MN 55422
Highlights
- Deck
- Main Floor Primary Bedroom
- Stainless Steel Appliances
- Living Room with Fireplace
- No HOA
- The kitchen features windows
About This Home
As of March 2024Welcome home to this absolute CHARMER! Cute as a button Cape Cod with mature perennial landscaping on large lot, coved ceilings & hardwood floors. Living room anchored by fireplace & windows - w/easy flow into the updated kitchen. Classic shaker cabinets with SS appliances & ample counter space. Kitchen opens to dining room that is flooded with light - a bay window on one side & the sliding door to the patio on the other *swoon*. Large private deck walks out to lovely fully-fenced back-yard and oversized 2 car garage. 2 generous bedrooms on main floor, each with custom closet. On top of already being awesome, this home has So. Much. Potential! Upper level could be easily finished off to an amazing primary suite, or 2 bedrooms & bathroom. LL already has radon mitigation, sump pump & 2nd fireplace, just waiting to be finished for additional sqft. Lots of updates. Close to restaurants and shops, with easy HWY access - this one's a *GEM* you won't want to miss!
Last Agent to Sell the Property
Keller Williams Realty Integrity Lakes Listed on: 02/21/2024

Home Details
Home Type
- Single Family
Est. Annual Taxes
- $3,812
Year Built
- Built in 1948
Lot Details
- 7,841 Sq Ft Lot
- Lot Dimensions are 128x60
- Property is Fully Fenced
Parking
- 2 Car Garage
- Garage Door Opener
Home Design
- Unfinished Walls
- Pitched Roof
Interior Spaces
- 1,100 Sq Ft Home
- 1.5-Story Property
- Living Room with Fireplace
- 2 Fireplaces
Kitchen
- Range
- Microwave
- Dishwasher
- Stainless Steel Appliances
- Disposal
- The kitchen features windows
Bedrooms and Bathrooms
- 2 Bedrooms
- Primary Bedroom on Main
Laundry
- Dryer
- Washer
Unfinished Basement
- Basement Fills Entire Space Under The House
- Sump Pump
- Natural lighting in basement
Additional Features
- Deck
- Forced Air Heating and Cooling System
Community Details
- No Home Owners Association
- Manitoba Park Subdivision
Listing and Financial Details
- Assessor Parcel Number 0702924140089
Ownership History
Purchase Details
Home Financials for this Owner
Home Financials are based on the most recent Mortgage that was taken out on this home.Purchase Details
Home Financials for this Owner
Home Financials are based on the most recent Mortgage that was taken out on this home.Purchase Details
Home Financials for this Owner
Home Financials are based on the most recent Mortgage that was taken out on this home.Purchase Details
Home Financials for this Owner
Home Financials are based on the most recent Mortgage that was taken out on this home.Purchase Details
Similar Homes in the area
Home Values in the Area
Average Home Value in this Area
Purchase History
| Date | Type | Sale Price | Title Company |
|---|---|---|---|
| Deed | $292,000 | -- | |
| Warranty Deed | $292,000 | Watermark Title | |
| Warranty Deed | $179,900 | Dca Title | |
| Warranty Deed | $167,800 | Minnesota Abstract & Title C | |
| Interfamily Deed Transfer | $194,900 | -- |
Mortgage History
| Date | Status | Loan Amount | Loan Type |
|---|---|---|---|
| Open | $283,240 | New Conventional | |
| Closed | $283,240 | New Conventional | |
| Closed | $283,240 | New Conventional | |
| Previous Owner | $170,905 | New Conventional | |
| Previous Owner | $159,410 | New Conventional |
Property History
| Date | Event | Price | Change | Sq Ft Price |
|---|---|---|---|---|
| 03/25/2024 03/25/24 | Sold | $292,000 | 0.0% | $265 / Sq Ft |
| 02/29/2024 02/29/24 | Pending | -- | -- | -- |
| 02/23/2024 02/23/24 | Off Market | $292,000 | -- | -- |
| 02/21/2024 02/21/24 | For Sale | $274,900 | +63.8% | $250 / Sq Ft |
| 06/30/2014 06/30/14 | Sold | $167,800 | -4.1% | $73 / Sq Ft |
| 05/30/2014 05/30/14 | Pending | -- | -- | -- |
| 05/21/2014 05/21/14 | For Sale | $174,900 | -- | $76 / Sq Ft |
Tax History Compared to Growth
Tax History
| Year | Tax Paid | Tax Assessment Tax Assessment Total Assessment is a certain percentage of the fair market value that is determined by local assessors to be the total taxable value of land and additions on the property. | Land | Improvement |
|---|---|---|---|---|
| 2023 | $4,549 | $286,000 | $102,000 | $184,000 |
| 2022 | $3,706 | $278,000 | $95,000 | $183,000 |
| 2021 | $3,463 | $218,000 | $86,000 | $132,000 |
| 2020 | $3,427 | $200,000 | $75,000 | $125,000 |
| 2019 | $3,189 | $197,000 | $77,000 | $120,000 |
| 2018 | $3,161 | $173,000 | $57,000 | $116,000 |
| 2017 | $3,210 | $172,000 | $51,000 | $121,000 |
| 2016 | $3,500 | $179,000 | $45,000 | $134,000 |
| 2015 | $2,559 | $169,000 | $48,000 | $121,000 |
| 2014 | -- | $151,000 | $40,000 | $111,000 |
Agents Affiliated with this Home
-

Seller's Agent in 2024
Robin Voreis
Keller Williams Realty Integrity Lakes
(612) 759-1878
2 in this area
173 Total Sales
-

Buyer's Agent in 2024
Jon Lopez
RE/MAX Advantage Plus
(952) 270-0772
3 in this area
87 Total Sales
-
V
Seller's Agent in 2014
Veronica Jimenez
Keller Williams Integrity Realty
-
B
Buyer's Agent in 2014
Breana Berry
Dunn and Brennan Realty
Map
Source: NorthstarMLS
MLS Number: 6490451
APN: 07-029-24-14-0089
- 3263 France Ave N
- 3252 Grimes Ave N
- 3343 Drew Ave N
- 3206 France Ave N
- 3448 Grimes Ave N
- 3014 Kyle Ave N
- 3420 Major Ave N
- 3541 Kyle Ave N
- 2732 France Ave N
- 2709 Ewing Ave N
- 3554 Zenith Ave N
- 2913 Major Ave N
- 3525 Orchard Ave N
- 3807 Hubbard Ave N
- 2622 Mcnair Dr N
- 3634 Orchard Ave N
- 4715 Culver Rd
- 2613 Meridian Dr
- 2611 Kyle Ave N
- 3838 Lakeland Ave N






