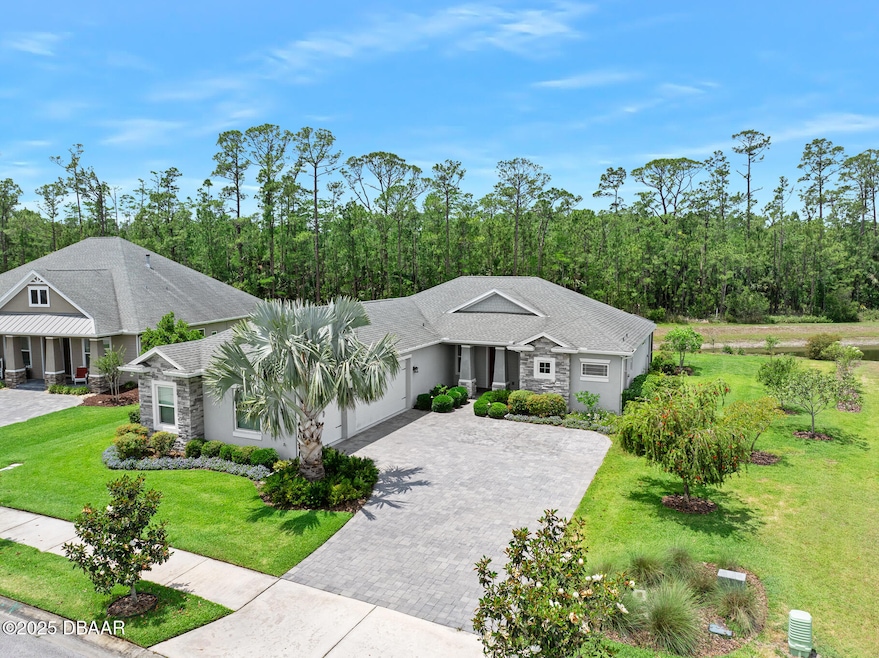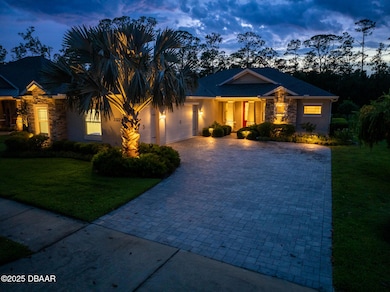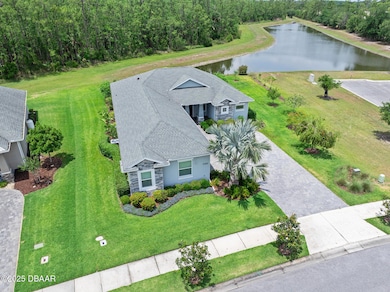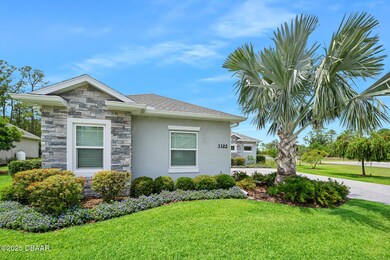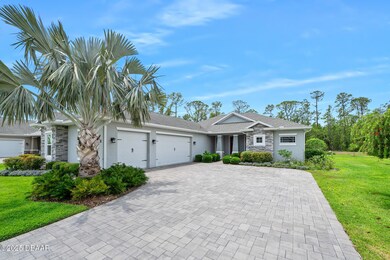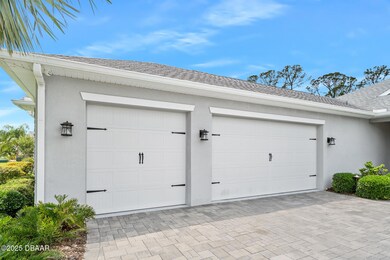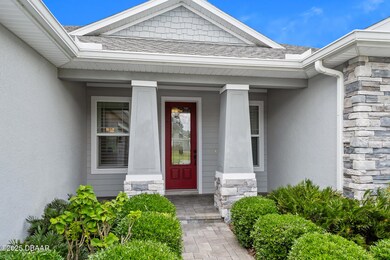3322 Modena Way New Smyrna Beach, FL 32168
Venetian Bay NeighborhoodEstimated payment $3,706/month
Highlights
- Golf Course Community
- Home fronts a pond
- Open Floorplan
- Above Ground Spa
- View of Trees or Woods
- Screened Porch
About This Home
Offering stunning day and nighttime curb appeal, this 1916 sf, 3 bedroom, 2 bath home in Estates of Verano/Venetian Bay is one of the few homes for sale in the neighborhood on a pond with an oversized lot. Across the pond is a conservation area that cannot be built on, adding to your rear privacy. The home is built with foam filled insulated blocks, adding to the energy efficiency and soundproofing. The 3-car garage is great for your third car, golf cart, or extra storage. This split floor plan offers privacy, with the primary suite set apart behind a door and guest rooms down a separate hallway. The primary bedroom features dual closets, a spacious bath with a large linen closet and shower, and a door leading to the porch. The kitchen offers soft-close mocha-colored cabinetry, a Flex fridge, double oven range, built-in drawer microwave, new dishwasher, beautiful backsplash, and an abundance of cabinets and countertop space. Ceramic tiled floors flow seamlessly throughout the home. Added touches include the Plantation shutters throughout, the remote controlled roll-down living room blind and the roll down blind on the screened-in paver porch. Built by Platinum Home Builders, this home features luxury touches throughout, outlets in the living room floor, an inside laundry area with backsplash around the utility sink, upper storage cabinets, and a storage closet. The garage features 8ft doors, epoxy floors, a hybrid water heater to save on energy, a water softener system and pull-down stairs to the lighted attic with insulation and plywood floor for storage above. The sellers installed a nighttime lighting package for nighttime curb appeal. Transferable termite bond. Reclaimed water for irrigation so no sulfur smell. The windows can endure winds up to 140 mph and have never leaked and the property has never flooded, even during the hurricanes. There are security cameras and flood lights in place. The home also features a surge protector to protect the appliances and electronics. This home has a great outdoor entertaining area with the large screened-in patio, the jacuzzi that is already in place, and plenty of room for a pool. There is an overflow parking area for residents next door, which is very convenient for your guests. Enjoy the outdoors with the walking trail located next to the overflow parking lot. It is in a great neighborhood with tennis, pickleball, walking and biking trails, Junior's park featuring a basketball court and a multipurpose recreational sports field, local shops, restaurants, a pool, and golf. *Pool and golf memberships available at an additional cost. This home is in a great location with an easy drive to shopping, medical, I-95, I-4, and the beach.
Home Details
Home Type
- Single Family
Est. Annual Taxes
- $4,041
Year Built
- Built in 2018 | Remodeled
Lot Details
- 10,019 Sq Ft Lot
- Home fronts a pond
- Southeast Facing Home
- Front and Back Yard Sprinklers
HOA Fees
- $75 Monthly HOA Fees
Parking
- 3 Car Garage
- Garage Door Opener
Property Views
- Pond
- Woods
Home Design
- Slab Foundation
- Shingle Roof
- Block And Beam Construction
- Stucco
Interior Spaces
- 1,916 Sq Ft Home
- 1-Story Property
- Open Floorplan
- Ceiling Fan
- Plantation Shutters
- Living Room
- Dining Room
- Screened Porch
- Tile Flooring
Kitchen
- Breakfast Area or Nook
- Double Oven
- Electric Range
- Microwave
- Dishwasher
Bedrooms and Bathrooms
- 3 Bedrooms
- Split Bedroom Floorplan
- Dual Closets
- Walk-In Closet
- 2 Full Bathrooms
- Soaking Tub
- Shower Only
Laundry
- Laundry Room
- Laundry on main level
- Dryer
- Washer
Outdoor Features
- Above Ground Spa
- Screened Patio
Utilities
- Central Heating and Cooling System
- Electric Water Heater
- Cable TV Available
Listing and Financial Details
- Assessor Parcel Number 7308-01-00-1210
Community Details
Overview
- Venetian Bay Subdivision
Amenities
- Restaurant
Recreation
- Golf Course Community
- Tennis Courts
- Pickleball Courts
- Community Pool
Map
Home Values in the Area
Average Home Value in this Area
Tax History
| Year | Tax Paid | Tax Assessment Tax Assessment Total Assessment is a certain percentage of the fair market value that is determined by local assessors to be the total taxable value of land and additions on the property. | Land | Improvement |
|---|---|---|---|---|
| 2025 | $3,963 | $284,604 | -- | -- |
| 2024 | $3,963 | $276,585 | -- | -- |
| 2023 | $3,963 | $268,529 | $0 | $0 |
| 2022 | $3,788 | $260,708 | $0 | $0 |
| 2021 | $3,845 | $253,115 | $0 | $0 |
| 2020 | $3,795 | $249,620 | $0 | $0 |
| 2019 | $3,832 | $244,008 | $0 | $0 |
| 2018 | $563 | $73,000 | $73,000 | $0 |
| 2017 | $547 | $68,900 | $68,900 | $0 |
| 2016 | $144 | $6,876 | $0 | $0 |
Property History
| Date | Event | Price | List to Sale | Price per Sq Ft |
|---|---|---|---|---|
| 06/20/2025 06/20/25 | Price Changed | $625,000 | -3.8% | $326 / Sq Ft |
| 05/09/2025 05/09/25 | For Sale | $650,000 | -- | $339 / Sq Ft |
Purchase History
| Date | Type | Sale Price | Title Company |
|---|---|---|---|
| Warranty Deed | $100,000 | Professionals Title Agency | |
| Special Warranty Deed | $430,950 | Professional Title Agency In | |
| Warranty Deed | $85,000 | Professionals Title Agency |
Mortgage History
| Date | Status | Loan Amount | Loan Type |
|---|---|---|---|
| Open | $307,900 | Construction |
Source: Daytona Beach Area Association of REALTORS®
MLS Number: 1213231
APN: 7308-01-00-1210
- 706 Junonia Blvd
- 710 Junonia Blvd
- 696 Junonia Blvd
- 711 Junonia Blvd
- 703 Junonia Blvd
- 3304 Modena Way
- 677 Junonia Blvd
- 672 Junonia Blvd
- 668 Junonia Blvd
- 673 Junonia Blvd
- 661 Junonia Blvd
- 3375 Bellino Blvd
- 414 Junonia Blvd
- 422 Junonia Blvd
- Palm Plan at Ardisia Park
- Grenada Plan at Ardisia Park
- Sunset Plan at Ardisia Park
- Saint Croix Plan at Ardisia Park
- Java Plan at Ardisia Park
- 2820 Isles Way
- 517 Venetian Palms Blvd
- Luna Bella Ln
- 434 Venetian Palms Blvd
- 424 Luna Bella Ln Unit 432
- 419 Luna Bella Ln
- 2904 Palma Ln
- 3045 Meleto Blvd
- 3016 Meleto Blvd
- 384 N Airport Rd
- 359 Caryota Ct
- 2937 Meleto Blvd
- 343 Caryota Ct
- 6820 Stoneheath Ln
- 915 Noble Run
- 6716 Duckhorn Ct
- 1735 Creekwater Blvd
- 1755 Creekwater Blvd
- 2841 Neverland Dr
- 2847 Neverland Dr
