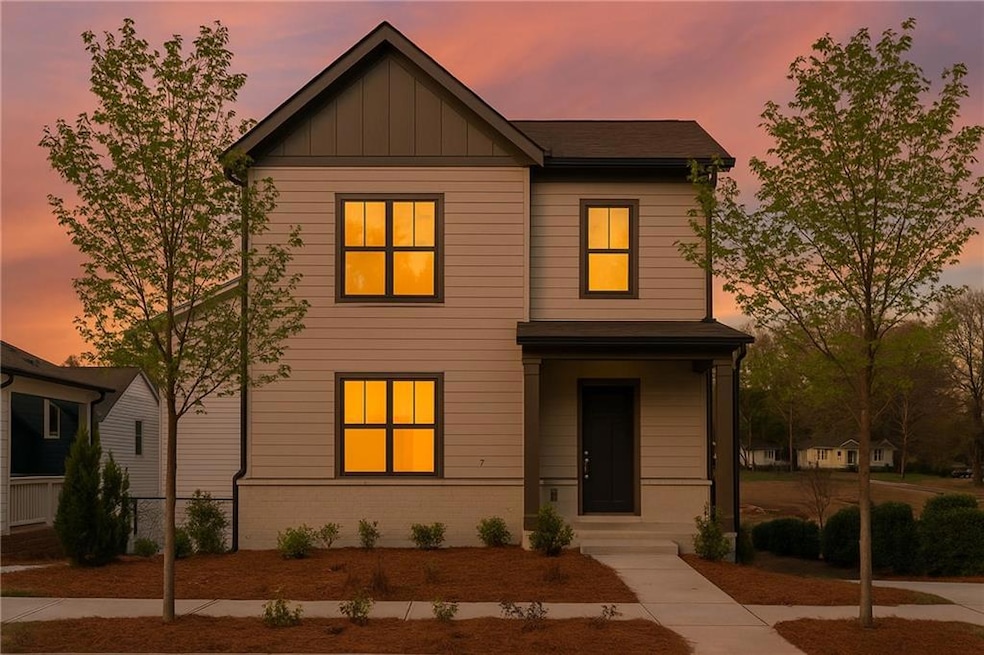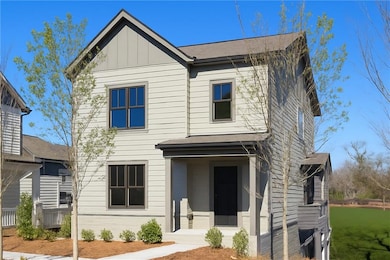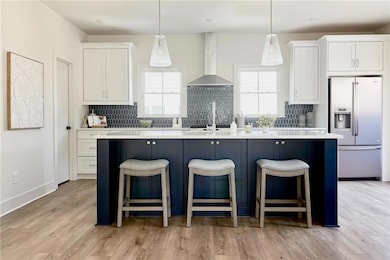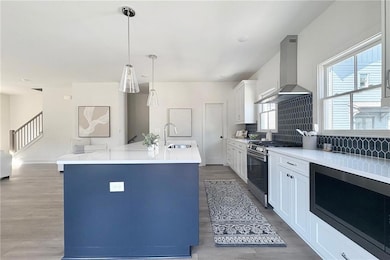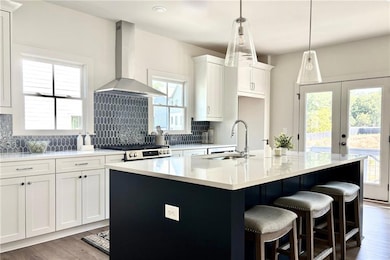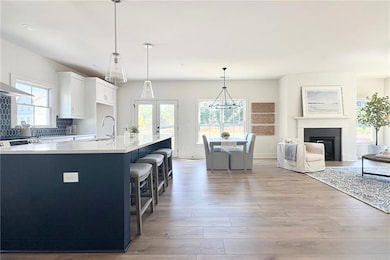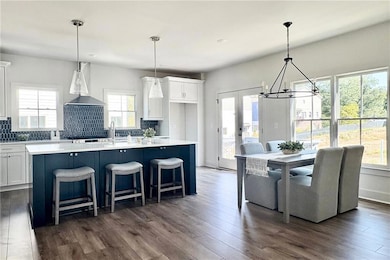3322 Springhaven Ave Hapeville, GA 30354
Estimated payment $3,623/month
Highlights
- Open-Concept Dining Room
- New Construction
- Craftsman Architecture
- Media Room
- City View
- Property is near public transit
About This Home
Move-In Ready New Construction with Fab-tastic Fall Incentives! Minutes from the headquarters of Delta, Porsche, Chick-fil-A, and Atlanta’s leading movie studios, seconds from 1-85 and 1-75, and a short stroll to an arts-centric main street vibing with trend-forward dining, breweries, wellness centers, parks, and above all else - community. With hardwood floors throughout, a fully-finished daylight basement with room for a Creator’s Studio, custom cabinetry made in the USA, quartz countertops, and access to the neighborhood’s brand new swimming pool, outdoor lounge, and nature preserve, this one-of-a-kind home is crafted for your one-of-a-kind lifestyle. Investors welcome with very limited leasing permits remaining.
Home Details
Home Type
- Single Family
Year Built
- Built in 2025 | New Construction
Lot Details
- Private Entrance
- Landscaped
- Level Lot
HOA Fees
- $200 Monthly HOA Fees
Parking
- 2 Car Attached Garage
- Garage Door Opener
- Drive Under Main Level
Home Design
- Craftsman Architecture
- Slab Foundation
- Composition Roof
- Cement Siding
Interior Spaces
- 2,025 Sq Ft Home
- 3-Story Property
- Roommate Plan
- Ceiling height of 9 feet on the lower level
- Factory Built Fireplace
- Gas Log Fireplace
- Double Pane Windows
- Family Room
- Living Room with Fireplace
- Open-Concept Dining Room
- Media Room
- Home Office
- Computer Room
- Wood Flooring
- City Views
- Fire and Smoke Detector
- Basement
Kitchen
- Open to Family Room
- Breakfast Bar
- Gas Range
- Microwave
- Dishwasher
- Kitchen Island
- Solid Surface Countertops
- Disposal
Bedrooms and Bathrooms
- Walk-In Closet
- Dual Vanity Sinks in Primary Bathroom
- Shower Only
Laundry
- Laundry in Hall
- Laundry on upper level
- 220 Volts In Laundry
Eco-Friendly Details
- Energy-Efficient Windows
- Energy-Efficient Insulation
Outdoor Features
- Balcony
- Exterior Lighting
- Front Porch
Location
- Property is near public transit
- Property is near schools
- Property is near shops
Schools
- Hapeville Elementary School
- Paul D. West Middle School
- Tri-Cities High School
Utilities
- Forced Air Zoned Heating and Cooling System
- 110 Volts
- Phone Available
- Cable TV Available
Listing and Financial Details
- Home warranty included in the sale of the property
- Tax Lot 20
Community Details
Overview
- $1,200 Initiation Fee
- Assoc Management Group Association, Phone Number (678) 682-8264
- Stillwood Subdivision
- Rental Restrictions
Recreation
- Community Pool
- Park
- Trails
Map
Home Values in the Area
Average Home Value in this Area
Property History
| Date | Event | Price | List to Sale | Price per Sq Ft |
|---|---|---|---|---|
| 09/18/2025 09/18/25 | For Sale | $545,000 | -- | $269 / Sq Ft |
Source: First Multiple Listing Service (FMLS)
MLS Number: 7650504
- 3319 Stillwood Ln
- 3317 Stillwood Ln
- 3312 Springhaven Ave
- 3307 Stillwood Dr
- 3315 Stillwood Ln
- 754 North Ave
- 3301 Sims St
- The Hapeville Plan at Serenity
- 925 Willingham Dr Unit 13
- 3226 Hope St
- 3404 Orchard St
- 933 Willingham Dr Unit 9
- 937 Willingham Dr Unit 7
- 905 Custer St
- 3484 Orchard St
- 647 Coleman St
- 3331 Sims St
- 3317 Sims St Unit B (Upstairs)
- 3320 Sims St
- 3165 Oakdale Rd
- 3277 N Whitney Ave Unit FURNISHED Monthly Studio
- 3162 Oakdale Rd
- 719 Campbell Cir
- 585 Marina St
- 3165 Dogwood Dr Unit 106
- 3265 N Fulton Ave
- 3265 N Fulton Ave Unit ID1234821P
- 3411 N Fulton Ave
- 3185 Jackson St Unit A
- 3185 Jackson St
- 00 Inquire About Address Unit 2
- 535 Lake Dr
- 3033 Lake Ave
- 2950 Springdale Rd SW
- 510 Oak Dr
- 3640 S Fulton Ave
