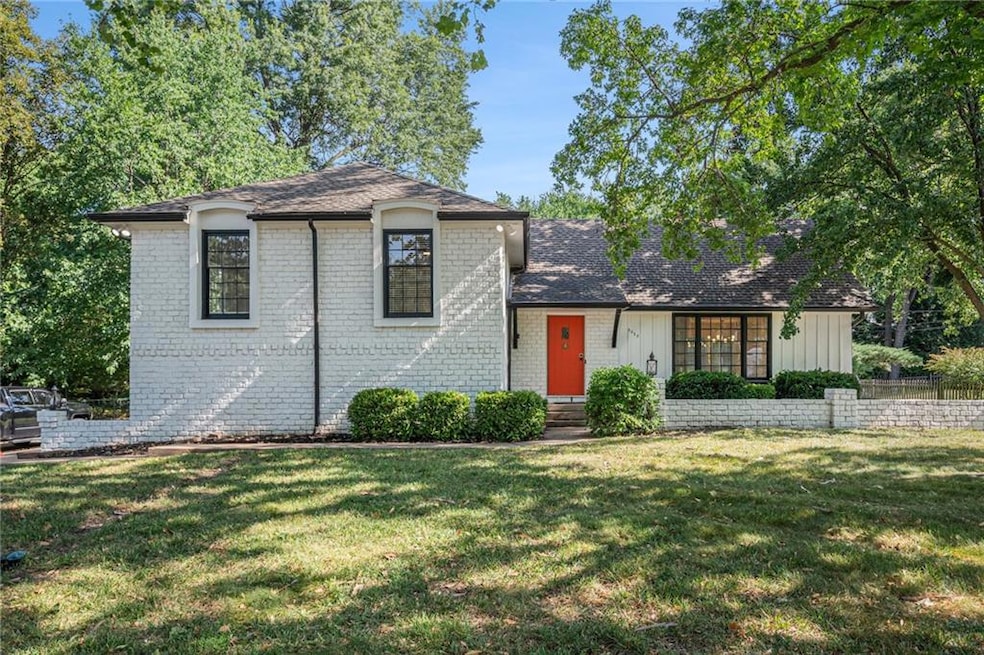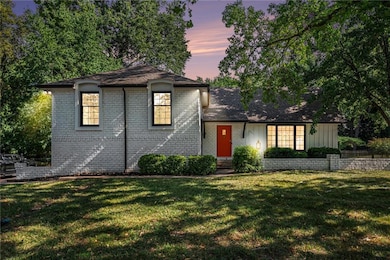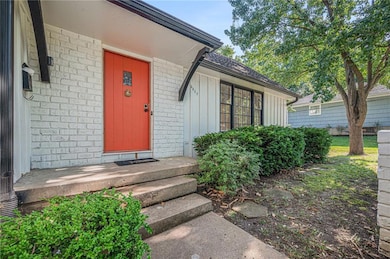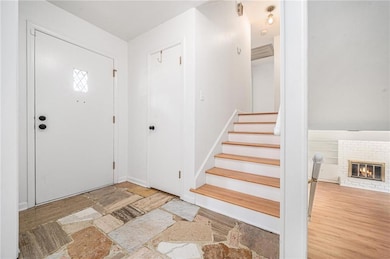
3322 W 95th St Leawood, KS 66206
Estimated payment $2,893/month
Highlights
- Traditional Architecture
- Wood Flooring
- Formal Dining Room
- Indian Hills Middle School Rated A
- No HOA
- Some Wood Windows
About This Home
Walk to Grocery, Coffee Restaurants in Leawood! This updated 4-bedroom home offers multiple living spaces, a walk-out family room with fireplace, and a landscaped 1/3-acre lot—plus new HVAC, flat roof, and a stylish kitchen remodel. Updated & Move-In Ready!
• 4 Bedrooms | 2.5 Baths | 2-Car Garage | Top Tier Shawnee Mission East Schools
• Big Lot: Over 1/3 acre with side-entry garage & landscaped yard
• Fresh 2025 Upgrades: Refinished hardwoods throughout, new HVAC, new flat roof, updated kitchen (backsplash, stainless oven, refinished cabinets), new family room flooring
• Recent 2023–24 Upgrades: Renovated kitchen & baths, interior + exterior paint, drainage corrections, new patio & walkway, lighting in all rooms, new retaining wall & landscaping, garage wall reframed, large tree removed
• Layout Highlights: Multiple living areas, oversized 4th bedroom with dual closets, primary suite with 2 closets
• Lower Level: Walk-out family room with fireplace to Large Backyard Patio (perfect for entertaining) + extra storage sub-basement
Listing Agent
ReeceNichols-KCN Brokerage Phone: 913-687-6860 License #WP-1730199 Listed on: 06/21/2025

Open House Schedule
-
Saturday, September 13, 20252:00 to 4:00 pm9/13/2025 2:00:00 PM +00:009/13/2025 4:00:00 PM +00:00Add to Calendar
-
Sunday, September 14, 202511:00 am to 1:00 pm9/14/2025 11:00:00 AM +00:009/14/2025 1:00:00 PM +00:00Add to Calendar
Home Details
Home Type
- Single Family
Est. Annual Taxes
- $3,898
Year Built
- Built in 1960
Lot Details
- 0.35 Acre Lot
- Aluminum or Metal Fence
- Paved or Partially Paved Lot
Parking
- 2 Car Attached Garage
- Side Facing Garage
- Garage Door Opener
Home Design
- Traditional Architecture
- Split Level Home
- Frame Construction
- Composition Roof
- Wood Siding
Interior Spaces
- Ceiling Fan
- Some Wood Windows
- Family Room Downstairs
- Living Room
- Formal Dining Room
- Smart Thermostat
- Eat-In Kitchen
- Laundry Room
Flooring
- Wood
- Ceramic Tile
- Vinyl
Bedrooms and Bathrooms
- 4 Bedrooms
Unfinished Basement
- Fireplace in Basement
- Sub-Basement
Schools
- Corinth Elementary School
- Sm East High School
Utilities
- Central Air
- Heating System Uses Natural Gas
Community Details
- No Home Owners Association
- Leawood Subdivision
Listing and Financial Details
- Assessor Parcel Number HP24000000-1325
- $0 special tax assessment
Map
Home Values in the Area
Average Home Value in this Area
Tax History
| Year | Tax Paid | Tax Assessment Tax Assessment Total Assessment is a certain percentage of the fair market value that is determined by local assessors to be the total taxable value of land and additions on the property. | Land | Improvement |
|---|---|---|---|---|
| 2024 | $3,898 | $37,479 | $22,126 | $15,353 |
| 2023 | $4,066 | $38,433 | $20,112 | $18,321 |
| 2022 | $3,456 | $32,798 | $17,482 | $15,316 |
| 2021 | $3,472 | $31,429 | $17,482 | $13,947 |
| 2020 | $3,181 | $28,405 | $15,888 | $12,517 |
| 2019 | $2,672 | $23,989 | $13,245 | $10,744 |
| 2018 | $2,270 | $23,909 | $12,042 | $11,867 |
| 2017 | $2,213 | $19,550 | $9,259 | $10,291 |
| 2016 | $2,125 | $18,550 | $7,119 | $11,431 |
| 2015 | $2,091 | $18,401 | $7,119 | $11,282 |
| 2013 | -- | $17,515 | $5,931 | $11,584 |
Property History
| Date | Event | Price | Change | Sq Ft Price |
|---|---|---|---|---|
| 09/06/2025 09/06/25 | Price Changed | $475,000 | -3.0% | $238 / Sq Ft |
| 08/15/2025 08/15/25 | Price Changed | $489,900 | -1.9% | $245 / Sq Ft |
| 07/19/2025 07/19/25 | Price Changed | $499,500 | -4.9% | $250 / Sq Ft |
| 07/15/2025 07/15/25 | For Sale | $525,000 | +69.9% | $263 / Sq Ft |
| 05/18/2023 05/18/23 | Sold | -- | -- | -- |
| 04/28/2023 04/28/23 | For Sale | $309,000 | -- | $172 / Sq Ft |
Mortgage History
| Date | Status | Loan Amount | Loan Type |
|---|---|---|---|
| Closed | $322,549 | FHA |
Similar Homes in the area
Source: Heartland MLS
MLS Number: 2558426
APN: HP24000000-1325
- 3509 W 128th St
- 3701 W 96th St
- 9537 Belinder Rd
- 9440 Manor Rd
- 10036 Mission Rd
- 10040 Mission Rd
- 3520 W 93rd St
- 9201 Ensley Ln
- 9525 Buena Vista St
- 9308 Alhambra St
- 9508 Buena Vista St
- 3511 W 92nd St
- 9628 Meadow Ln
- 3811 W 98th St
- 9614 Lee Blvd
- 9515 Lee Blvd
- 3514 W 92nd St
- 9317 Catalina St
- 3900 W 98th Terrace
- 9412 Delmar St
- 9648 Roe Ave
- 4851 Meadowbrook Pkwy
- 8660 State Line Rd
- 9550 Ash St
- 3917 W 84th St
- 8401 Somerset Dr
- 3500 W 83rd St
- 4080 Indian Creek Pkwy
- 9007 Washington St
- 512 W 101st St
- 9821 Wornall Rd
- 717 W 101st Terrace
- 201 W 99th Terrace
- 8018 Mohawk St
- 8718 Wornall Rd
- 5000 Indian Creek Pkwy
- 10701 Ash St
- 8925 Main St
- 8109 Ward Pkwy
- 9130 Riggs Ln






