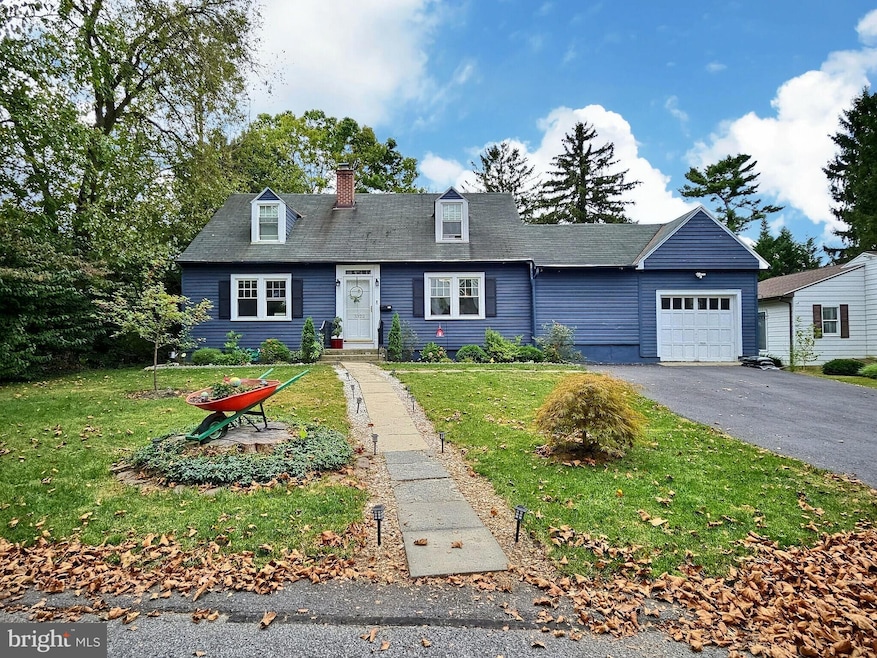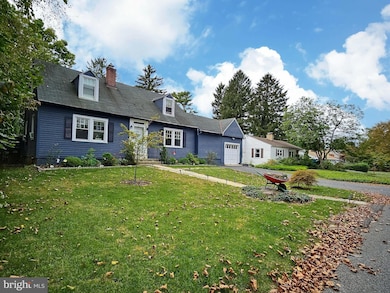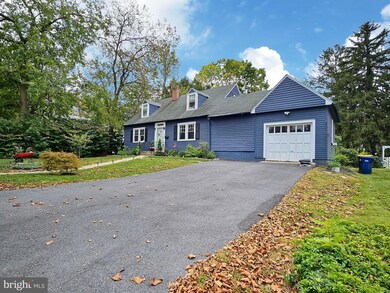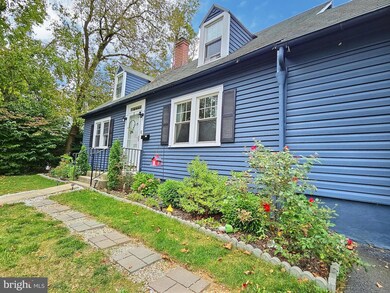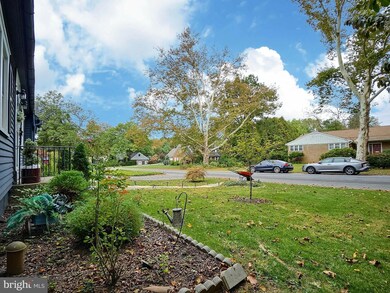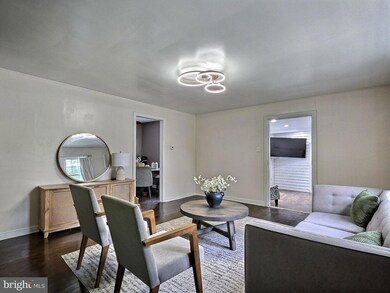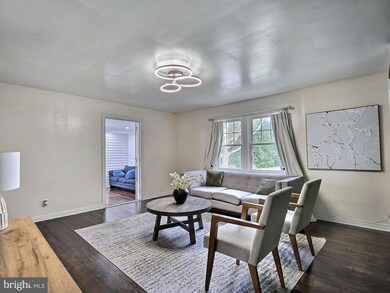3322 W Highland St Allentown, PA 18104
West End Allentown NeighborhoodEstimated payment $2,182/month
Highlights
- Traditional Architecture
- Bonus Room
- 1 Car Attached Garage
- Parkway Manor Elementary School Rated A
- No HOA
- 90% Forced Air Heating System
About This Home
Beautiful Cape Cod in South Whitehall Township’s Desirable Park Ridge Subdivision! This charming home offers 4 bedrooms and 1 bath, thoughtfully updated and move-in ready. The kitchen and sunroom have been stylishly remodeled, while a second-floor addition created two spacious bedrooms—one currently used as a dream walk-in closet. Enjoy seamless indoor-outdoor living with custom sliding patio doors that open to a Trex deck overlooking the backyard. Recent upgrades also include energy-efficient windows throughout, refinished hardwood floors in a rich espresso oak finish, and a brand-new driveway with a 5-inch pour and sealcoat. Located in the Parkland School District with low taxes, this home combines comfort, style, and practicality in one perfect package.
Listing Agent
(484) 345-9135 nelsongamezrealtor@gmail.com Realty One Group Alliance License #RM426110 Listed on: 09/23/2025

Home Details
Home Type
- Single Family
Est. Annual Taxes
- $4,059
Year Built
- Built in 1947
Lot Details
- 8,276 Sq Ft Lot
- Property is zoned R-3
Parking
- 1 Car Attached Garage
Home Design
- Traditional Architecture
- Frame Construction
Interior Spaces
- 1,805 Sq Ft Home
- Property has 2 Levels
- Bonus Room
- Basement Fills Entire Space Under The House
Bedrooms and Bathrooms
- 1 Full Bathroom
Utilities
- 90% Forced Air Heating System
- Heating System Uses Oil
- Electric Water Heater
Community Details
- No Home Owners Association
- Park Ridge Subdivision
Listing and Financial Details
- Tax Lot 002
- Assessor Parcel Number 548730838301-00001
Map
Home Values in the Area
Average Home Value in this Area
Tax History
| Year | Tax Paid | Tax Assessment Tax Assessment Total Assessment is a certain percentage of the fair market value that is determined by local assessors to be the total taxable value of land and additions on the property. | Land | Improvement |
|---|---|---|---|---|
| 2025 | $3,950 | $162,400 | $30,100 | $132,300 |
| 2024 | $3,816 | $162,400 | $30,100 | $132,300 |
| 2023 | $3,735 | $162,400 | $30,100 | $132,300 |
| 2022 | $3,721 | $162,400 | $132,300 | $30,100 |
| 2021 | $3,721 | $162,400 | $30,100 | $132,300 |
| 2020 | $3,721 | $162,400 | $30,100 | $132,300 |
| 2019 | $3,651 | $162,400 | $30,100 | $132,300 |
| 2018 | $3,531 | $162,400 | $30,100 | $132,300 |
| 2017 | $3,409 | $162,400 | $30,100 | $132,300 |
| 2016 | -- | $162,400 | $30,100 | $132,300 |
| 2015 | -- | $162,400 | $30,100 | $132,300 |
| 2014 | -- | $162,400 | $30,100 | $132,300 |
Property History
| Date | Event | Price | List to Sale | Price per Sq Ft | Prior Sale |
|---|---|---|---|---|---|
| 11/06/2025 11/06/25 | Price Changed | $349,901 | -2.8% | $194 / Sq Ft | |
| 10/21/2025 10/21/25 | Price Changed | $359,901 | -1.4% | $199 / Sq Ft | |
| 09/23/2025 09/23/25 | For Sale | $364,901 | +30.3% | $202 / Sq Ft | |
| 04/07/2022 04/07/22 | Sold | $280,000 | +3.9% | $155 / Sq Ft | View Prior Sale |
| 03/06/2022 03/06/22 | Pending | -- | -- | -- | |
| 02/25/2022 02/25/22 | For Sale | $269,500 | 0.0% | $149 / Sq Ft | |
| 08/03/2020 08/03/20 | Rented | $1,950 | +6.8% | -- | |
| 06/16/2020 06/16/20 | Price Changed | $1,825 | -8.5% | $1 / Sq Ft | |
| 06/01/2020 06/01/20 | For Rent | $1,995 | -- | -- |
Purchase History
| Date | Type | Sale Price | Title Company |
|---|---|---|---|
| Deed | $280,000 | None Listed On Document | |
| Deed | $190,000 | Edge Abstract | |
| Warranty Deed | $68,000 | -- | |
| Quit Claim Deed | -- | -- |
Mortgage History
| Date | Status | Loan Amount | Loan Type |
|---|---|---|---|
| Open | $266,000 | New Conventional | |
| Previous Owner | $142,500 | New Conventional |
Source: Bright MLS
MLS Number: PALH2013394
APN: 548730838301-1
- 3325 Oxford Cir S
- 3027 W Highland St
- 1459 Leicester Place
- 751 Benner Rd
- 712 N 30th St
- 2820 W Pennsylvania St
- 1046 N 28th St
- 3735 W Washington St
- 917 N Broad St Unit 925
- 1048 N 27th St
- 717 Dorset Rd Unit C3
- 823 N Broad St
- 430 N Marshall St
- 2626 W Livingston St Unit 2636
- 1244 N Ott St
- 930 Springhouse Rd
- 3908 Short Hill Dr
- 525 N Main St Unit 527
- 737 N 27th St
- 1450 Springhouse Rd
- 3205 Cambridge Cir
- 645 Springhouse Rd
- 1708 Redwood Ct
- 2440 W Livingston St Unit 2444
- 4005 Page St
- 174 Springhouse Rd
- 606 N 41st St
- 613 N 25th St Unit 1st floor
- 613 N 25th St Unit 2nd floor
- 4224 Creek Rd
- 2325 W Livingston St
- 2304 W Washington St
- 311 Robert Morris Blvd Unit 4
- 311 Robert Morris Blvd Unit Spruce
- 4132 W Chew St
- 1011 N 22nd St
- 2228 W Allen St Unit 10A
- 434 N Leh St Unit 1B
- 2149 W Allen St
- 2121 Grove St
