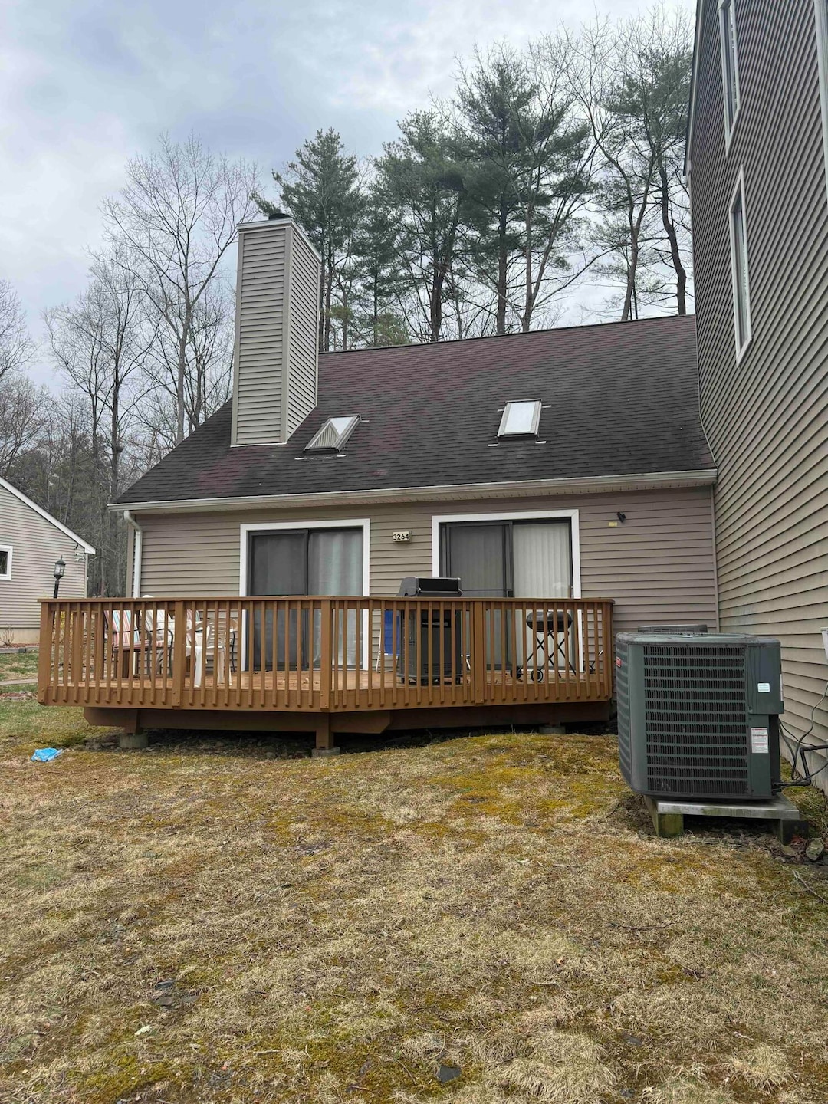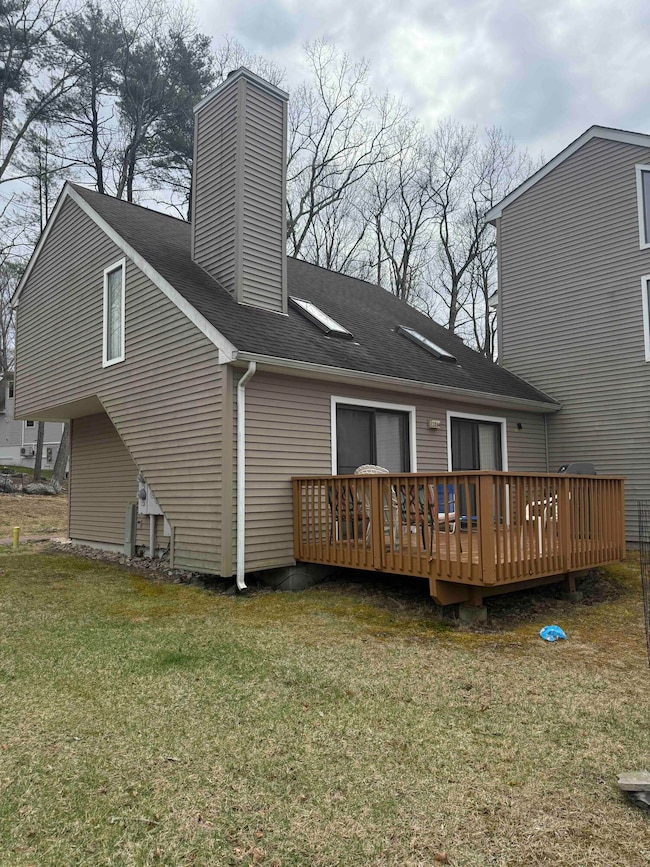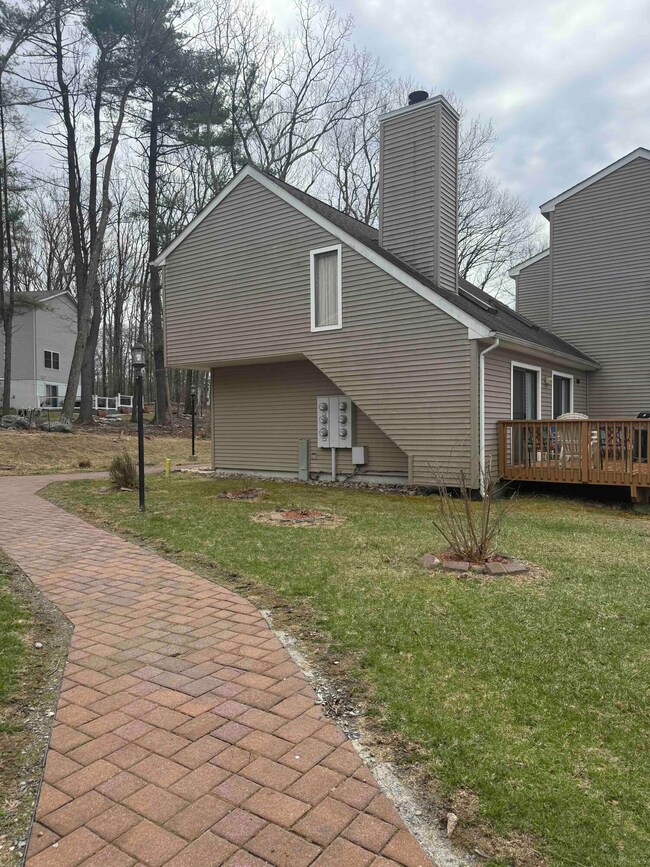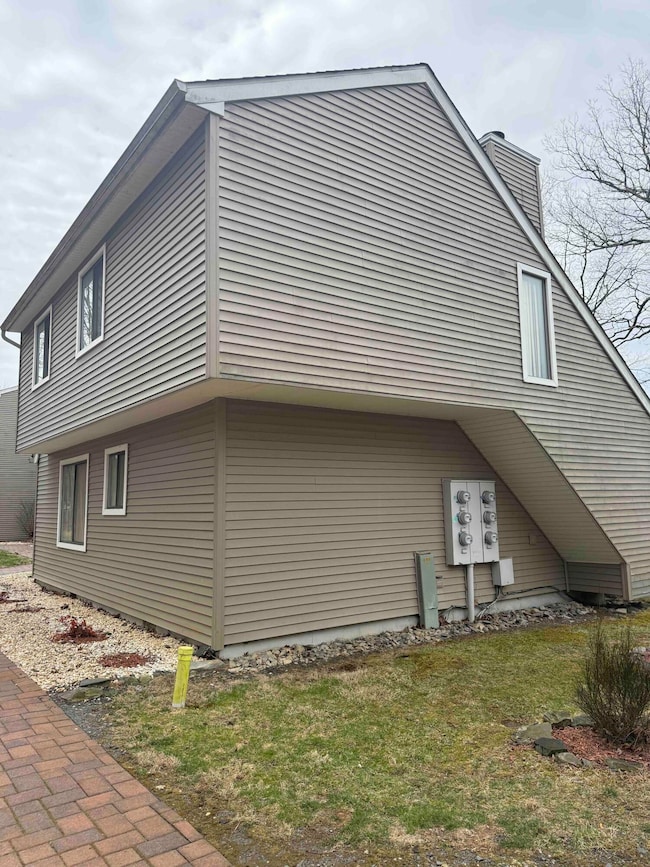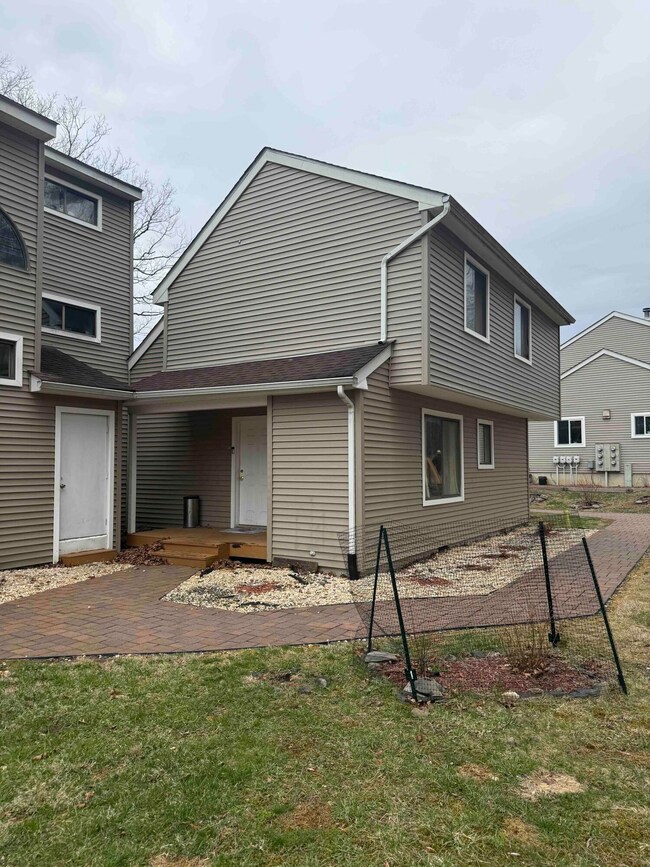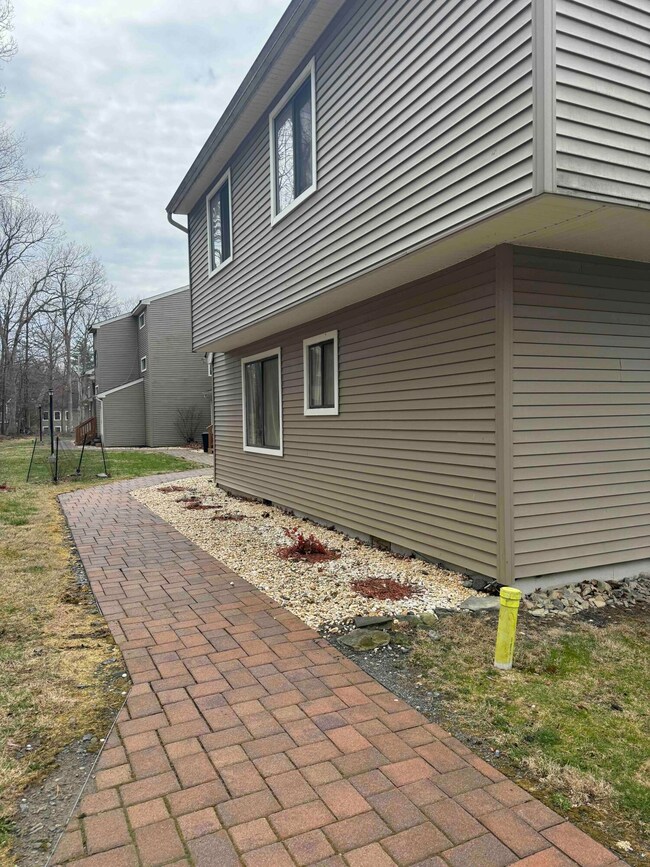
3322 Windermere Dr Bushkill, PA 18324
Estimated payment $1,385/month
Highlights
- Ski Accessible
- Fitness Center
- Gated Community
- Public Water Access
- Indoor Pool
- Clubhouse
About This Home
INVESTOR ALERT! END UNIT TOWNHOME in Gated Community of MILL POND (Saw Creek) 2 Bedroom 2 FULL Bath with Fireplace and Central AC! Extra Large Deck. Well maintained park like setting common grounds. Exterior Maintenance of Roof, Deck, Siding, Lawn and Snow Removal is included in the HOA Fee. Close to Lake Access and outdoor pool. Saw Creek Amenities are also included with the dues! Enjoy Skiing, Lakes, Indoor Outdoor Pools, Playgrounds, Fitness Center, & Restaurant! East Stroudsburg School District
Property Details
Home Type
- Multi-Family
Est. Annual Taxes
- $1,788
Year Built
- Built in 1990
Lot Details
- 2,178 Sq Ft Lot
- Property fronts a private road
- 1 Common Wall
- Private Streets
HOA Fees
- Property has a Home Owners Association
Home Design
- Property Attached
- Fixer Upper
- Fiberglass Roof
- Asphalt Roof
Interior Spaces
- 1,028 Sq Ft Home
- 2-Story Property
- Vaulted Ceiling
- Ceiling Fan
- Living Room with Fireplace
- Dining Area
- Crawl Space
Kitchen
- Eat-In Kitchen
- Electric Range
- Dishwasher
Flooring
- Carpet
- Tile
Bedrooms and Bathrooms
- 2 Bedrooms
- Primary bedroom located on second floor
- 2 Full Bathrooms
- Primary bathroom on main floor
Parking
- 1 Parking Space
- 2 Open Parking Spaces
- Off-Street Parking
- Assigned Parking
Outdoor Features
- Indoor Pool
- Public Water Access
- Property is near a beach
- Property is near a lake
- Deck
- Rear Porch
Utilities
- Forced Air Heating and Cooling System
- Air Source Heat Pump
- Cable TV Available
Listing and Financial Details
- Assessor Parcel Number 106336
- $22 per year additional tax assessments
Community Details
Overview
- Association fees include snow removal, ground maintenance
- Mill Pond Subdivision
- On-Site Maintenance
Amenities
- Restaurant
- Clubhouse
- Teen Center
- Senior Center
Recreation
- Tennis Courts
- Community Basketball Court
- Community Playground
- Fitness Center
- Community Pool
- Ski Accessible
- Snow Removal
Building Details
- Security
Security
- 24 Hour Access
- Gated Community
Map
Home Values in the Area
Average Home Value in this Area
Tax History
| Year | Tax Paid | Tax Assessment Tax Assessment Total Assessment is a certain percentage of the fair market value that is determined by local assessors to be the total taxable value of land and additions on the property. | Land | Improvement |
|---|---|---|---|---|
| 2024 | $3,214 | $19,900 | $5,250 | $14,650 |
| 2023 | $3,165 | $19,900 | $5,250 | $14,650 |
| 2022 | $3,039 | $19,900 | $5,250 | $14,650 |
| 2021 | $3,039 | $19,900 | $5,250 | $14,650 |
| 2020 | $3,039 | $19,900 | $5,250 | $14,650 |
| 2019 | $3,000 | $19,900 | $5,250 | $14,650 |
| 2018 | $2,985 | $19,900 | $5,250 | $14,650 |
| 2017 | $4,039 | $27,450 | $5,250 | $22,200 |
| 2016 | $0 | $27,450 | $5,250 | $22,200 |
| 2014 | -- | $27,450 | $5,250 | $22,200 |
Property History
| Date | Event | Price | Change | Sq Ft Price |
|---|---|---|---|---|
| 05/16/2025 05/16/25 | Price Changed | $200,000 | -9.1% | $195 / Sq Ft |
| 04/24/2025 04/24/25 | For Sale | $220,000 | -- | $214 / Sq Ft |
Purchase History
| Date | Type | Sale Price | Title Company |
|---|---|---|---|
| Deed | $64,500 | None Available | |
| Deed | $28,500 | None Available | |
| Deed | $85,000 | None Available |
Similar Homes in the area
Source: Pocono Mountains Association of REALTORS®
MLS Number: PM-131386
APN: 106478
- 3328 Windermere Dr
- 3336 Windermere Dr
- 3301 Windermere Dr
- 104 Dunchurch Dr
- Lot 3428 Lancaster Dr
- 3221 Windermere Dr
- 2171 Lancaster Dr
- 154 Dunchurch Dr
- 1142 Yorkshire Ln
- 5126 Oakley Ct
- 504 St Ives Ct
- 3405 Kirkham Rd
- 3404 Kirkham Rd
- Lot 3144 Kirkham Rd
- 1076 Lancaster Dr
- 1080 Lancaster Dr
- 1152 Lancaster Dr
- 244 Kirkham Rd
- 234 Saturn Dr
- Lot 3332 Prestwick Ln
