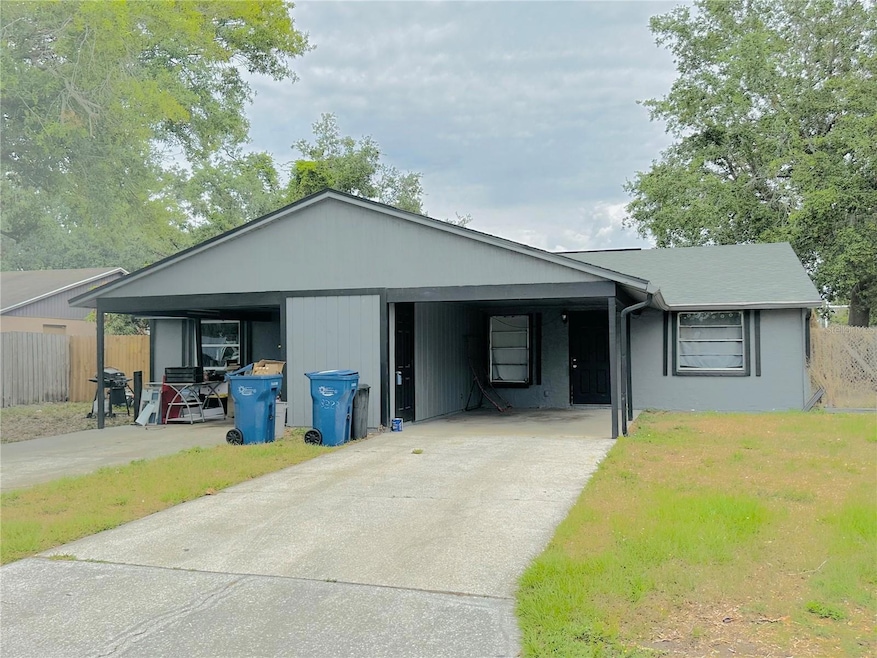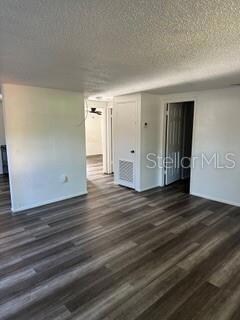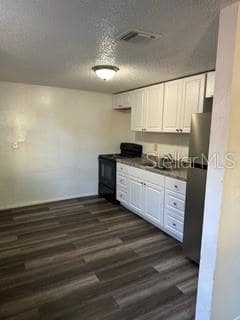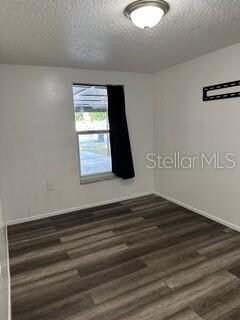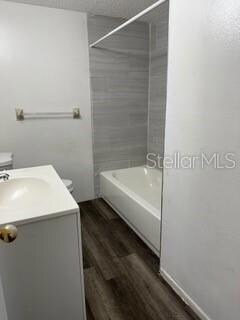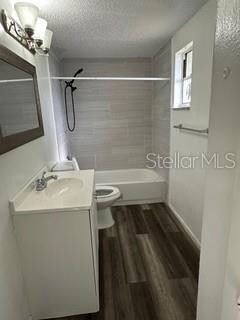
3323 & 3325 8th St E Bradenton, FL 34208
Samoset NeighborhoodEstimated payment $2,474/month
Highlights
- View of Trees or Woods
- No HOA
- Solid Wood Cabinet
- Main Floor Primary Bedroom
- Cul-De-Sac
- Living Room
About This Home
Under contract-accepting backup offers. Renovated Duplex with Strong Investment Potential – 10% Cap Rate! Welcome to 3323/3325 8th St E, an updated duplex in the heart of Bradenton, offering a rare opportunity for investors. Each side of this spacious property features 2 bedrooms and 2 bathrooms, including a private en-suite in the primary bedroom for added comfort and privacy. In 2023, the owner invested approximately $65,000 in renovations, including new kitchens, modern bathrooms, updated flooring throughout, brand-new water heaters in both units, and a new roof — all the big-ticket items are already done. Each unit also features a 1-car carport for convenient covered parking. Both units are tenant-occupied with annual leases through May 2026, offering immediate, stable income with an impressive ~10% cap rate as-is. This is a true turnkey investment opportunity with strong returns from day one. Situated in a non-HOA neighborhood, the property offers flexibility and no extra fees. Enjoy a prime location just minutes from downtown Bradenton, local shops, dining, and LECOM Park. You’re also less than 30 minutes from the award-winning beaches of Anna Maria Island and Siesta Key, and just a short drive to downtown Sarasota, known for its vibrant arts scene, restaurants, and waterfront charm. If you're looking to expand your rental portfolio, this upgraded duplex delivers on location, value, and long-term potential.
Townhouse Details
Home Type
- Townhome
Est. Annual Taxes
- $3,515
Year Built
- Built in 1981
Lot Details
- 7,492 Sq Ft Lot
- Lot Dimensions are 75x100
- Cul-De-Sac
- Street terminates at a dead end
- West Facing Home
Home Design
- Half Duplex
- Slab Foundation
- Shingle Roof
- Block Exterior
- Stucco
Interior Spaces
- 1,782 Sq Ft Home
- Living Room
- Vinyl Flooring
- Views of Woods
- Laundry Located Outside
Kitchen
- Range
- Solid Wood Cabinet
Bedrooms and Bathrooms
- 4 Bedrooms
- Primary Bedroom on Main
- Split Bedroom Floorplan
- 4 Full Bathrooms
Parking
- 1 Carport Space
- Driveway
Schools
- Samoset Elementary School
- W.D. Sugg Middle School
- Southeast High School
Utilities
- Central Heating and Cooling System
- Cable TV Available
Listing and Financial Details
- Tax Lot 17
- Assessor Parcel Number 4748100908
Community Details
Overview
- No Home Owners Association
- Kingston Groves Community
- Kingston Groves Subdivision
Pet Policy
- Pets Allowed
Map
Home Values in the Area
Average Home Value in this Area
Tax History
| Year | Tax Paid | Tax Assessment Tax Assessment Total Assessment is a certain percentage of the fair market value that is determined by local assessors to be the total taxable value of land and additions on the property. | Land | Improvement |
|---|---|---|---|---|
| 2024 | $4,002 | $241,157 | $30,600 | $210,557 |
| 2023 | $4,049 | $241,157 | $30,600 | $210,557 |
| 2022 | $2,481 | $205,003 | $30,000 | $175,003 |
| 2021 | $1,862 | $127,189 | $20,000 | $107,189 |
| 2020 | $1,761 | $111,331 | $8,000 | $103,331 |
| 2019 | $1,685 | $108,436 | $8,000 | $100,436 |
| 2018 | $1,596 | $102,865 | $8,000 | $94,865 |
| 2017 | $1,410 | $95,200 | $0 | $0 |
| 2016 | $1,212 | $70,000 | $0 | $0 |
| 2015 | $1,033 | $43,400 | $0 | $0 |
| 2014 | $1,033 | $46,225 | $0 | $0 |
| 2013 | $1,251 | $59,874 | $7,700 | $52,174 |
Property History
| Date | Event | Price | Change | Sq Ft Price |
|---|---|---|---|---|
| 06/25/2025 06/25/25 | Pending | -- | -- | -- |
| 05/05/2025 05/05/25 | For Sale | $395,000 | +51.9% | $222 / Sq Ft |
| 12/30/2022 12/30/22 | Sold | $260,000 | -10.0% | $146 / Sq Ft |
| 11/09/2022 11/09/22 | Pending | -- | -- | -- |
| 10/27/2022 10/27/22 | For Sale | $289,000 | -- | $162 / Sq Ft |
Purchase History
| Date | Type | Sale Price | Title Company |
|---|---|---|---|
| Quit Claim Deed | -- | None Listed On Document | |
| Warranty Deed | $260,000 | -- | |
| Special Warranty Deed | $61,000 | Premium Title Services Inc | |
| Trustee Deed | $46,000 | Attorney | |
| Quit Claim Deed | $85,900 | Team Title Services Inc | |
| Warranty Deed | $57,500 | -- |
Mortgage History
| Date | Status | Loan Amount | Loan Type |
|---|---|---|---|
| Open | $270,000 | New Conventional | |
| Previous Owner | $223,813 | New Conventional | |
| Previous Owner | $98,000 | Fannie Mae Freddie Mac | |
| Previous Owner | $87,400 | New Conventional | |
| Previous Owner | $51,750 | No Value Available |
Similar Homes in Bradenton, FL
Source: Stellar MLS
MLS Number: A4651502
APN: 47481-0090-8
- 823 32nd Ave E
- 519 36th Ave E
- 842 31st Ave E
- 4210 Palmwood
- 809 30th Ave E
- 304 34th Avenue Dr E Unit 8
- 3128 12th Street Ct E
- 4007 7th St E
- 997 28th Avenue Dr E
- 4019 Oakwood
- 1244 31st Ave E
- 4107 11th St E
- 820 26th Ave E
- 200 28th Ave E
- 1122 42nd Terrace E
- 925 301 Blvd E Unit 13
- 925 301 Blvd E Unit 86
- 925 301 Blvd E Unit 19
- 390 301 Blvd W Unit 11D
- 390 301 Blvd W Unit 8D
