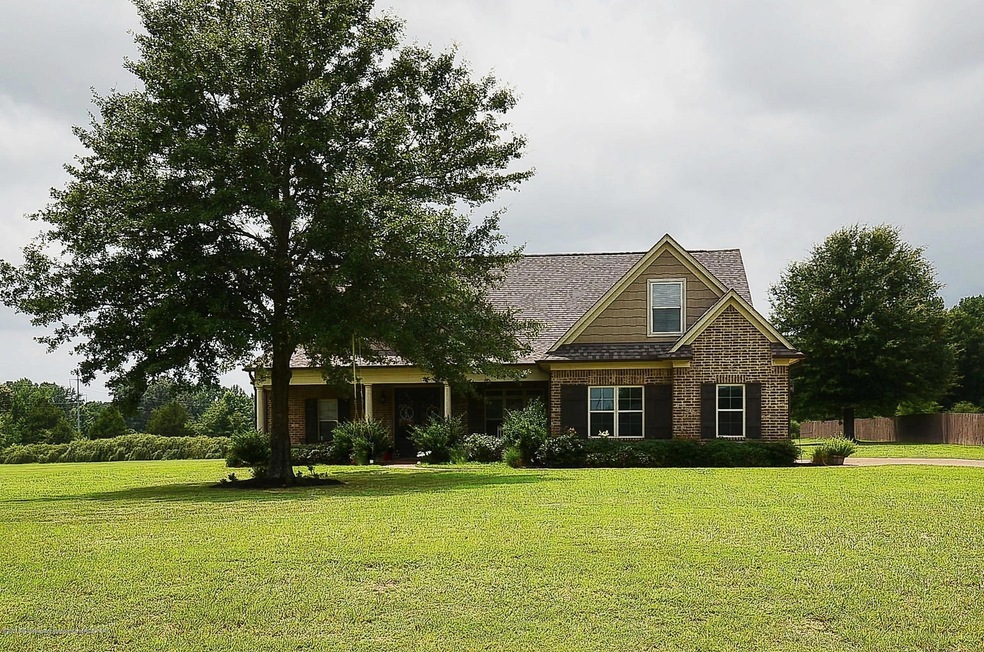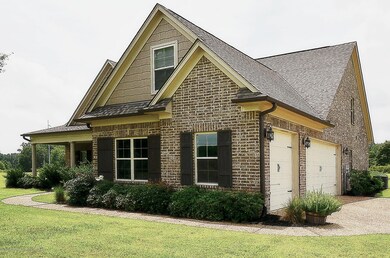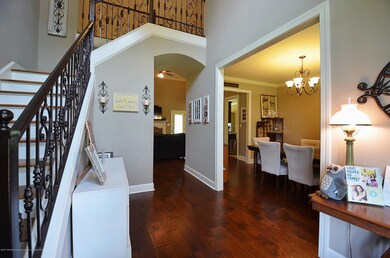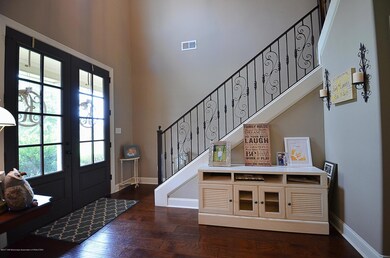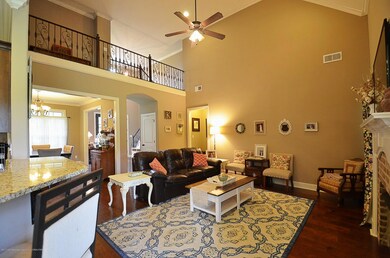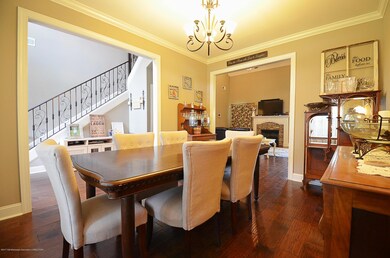
3323 Clarks Crossing Olive Branch, MS 38654
Center Hill NeighborhoodHighlights
- Lake Front
- 1.51 Acre Lot
- Cathedral Ceiling
- Center Hill Elementary School Rated A-
- Community Lake
- Wood Flooring
About This Home
As of August 2017Energy Star Home on 1.51 +/- acres with a view of a 3 acre lake! Custom built home has 4 bedrooms, 3 full bathrooms, a large bonus room and a loft area. Downstairs you will find 2 of the 4 bedrooms, 2 bathrooms, a large laundry room, a formal dining room, a great room with a two story ceiling and a kitchen with stainless appliances, beautiful cabinets and granite counters. The master suite has a double tray-style ceiling and a master bath with a large walk-in shower, double vanity with granite and a soaking tub. Bedrooms 2 and 3 offer private access to the 2nd and 3rd bathroom. There is a loft area that provides additional space for a sitting or office area and the bonus provides room for all of your toys! Home features, hardwood flooring in the living areas, a nice lighting package, plenty of storage room, a double door entry and neutral paint colors. Outside you will find covered front and back porches, a level lot with an enormous back yard and a 3 car garage. Subdivision has walking trails, a community lake with a pier and sitting area and best of all, there is plenty of space between you and the neighbors.
Last Agent to Sell the Property
Burch Realty Group Hernando License #B-22115 Listed on: 07/03/2017
Last Buyer's Agent
Betty Bynum
Dream Maker Realty License #B-16773
Home Details
Home Type
- Single Family
Est. Annual Taxes
- $2,288
Year Built
- Built in 2014
Lot Details
- 1.51 Acre Lot
- Lake Front
- Landscaped
HOA Fees
- $38 Monthly HOA Fees
Parking
- 3 Car Attached Garage
- Garage Door Opener
- Driveway
Home Design
- Brick Exterior Construction
- Slab Foundation
- Architectural Shingle Roof
Interior Spaces
- 2,765 Sq Ft Home
- Sound System
- Cathedral Ceiling
- Ceiling Fan
- Gas Log Fireplace
- Blinds
- Double Door Entry
- Great Room with Fireplace
- Combination Kitchen and Living
- Breakfast Room
- Laundry Room
- Attic
Kitchen
- Breakfast Bar
- Electric Oven
- Electric Range
- Microwave
- Dishwasher
- Stainless Steel Appliances
- ENERGY STAR Qualified Appliances
- Granite Countertops
- Built-In or Custom Kitchen Cabinets
- Disposal
Flooring
- Wood
- Carpet
- Tile
Bedrooms and Bathrooms
- 4 Bedrooms
- 3 Full Bathrooms
- Double Vanity
- Separate Shower
Home Security
- Home Security System
- Security Lights
- Fire and Smoke Detector
Outdoor Features
- Access To Lake
- Rain Gutters
- Porch
Schools
- Center Hill Elementary School
- Center Hill Middle School
- Center Hill High School
Utilities
- Central Heating and Cooling System
- Heating System Uses Natural Gas
- Natural Gas Connected
Community Details
Overview
- Miller Farms Subdivision
- Community Lake
Recreation
- Hiking Trails
Ownership History
Purchase Details
Purchase Details
Home Financials for this Owner
Home Financials are based on the most recent Mortgage that was taken out on this home.Purchase Details
Home Financials for this Owner
Home Financials are based on the most recent Mortgage that was taken out on this home.Purchase Details
Home Financials for this Owner
Home Financials are based on the most recent Mortgage that was taken out on this home.Similar Homes in Olive Branch, MS
Home Values in the Area
Average Home Value in this Area
Purchase History
| Date | Type | Sale Price | Title Company |
|---|---|---|---|
| Interfamily Deed Transfer | -- | None Available | |
| Warranty Deed | -- | None Available | |
| Warranty Deed | -- | First National Title Llc | |
| Warranty Deed | -- | None Available |
Mortgage History
| Date | Status | Loan Amount | Loan Type |
|---|---|---|---|
| Previous Owner | $265,900 | New Conventional | |
| Previous Owner | $243,296 | Construction | |
| Previous Owner | $222,108 | Construction |
Property History
| Date | Event | Price | Change | Sq Ft Price |
|---|---|---|---|---|
| 08/23/2017 08/23/17 | Sold | -- | -- | -- |
| 07/10/2017 07/10/17 | Pending | -- | -- | -- |
| 07/03/2017 07/03/17 | For Sale | $289,900 | +1.8% | $105 / Sq Ft |
| 07/01/2014 07/01/14 | Sold | -- | -- | -- |
| 07/01/2014 07/01/14 | Pending | -- | -- | -- |
| 04/28/2014 04/28/14 | For Sale | $284,900 | -- | $103 / Sq Ft |
Tax History Compared to Growth
Tax History
| Year | Tax Paid | Tax Assessment Tax Assessment Total Assessment is a certain percentage of the fair market value that is determined by local assessors to be the total taxable value of land and additions on the property. | Land | Improvement |
|---|---|---|---|---|
| 2024 | $2,288 | $25,888 | $4,000 | $21,888 |
| 2023 | $2,288 | $25,888 | $0 | $0 |
| 2022 | $2,288 | $25,888 | $4,000 | $21,888 |
| 2021 | $2,288 | $25,888 | $4,000 | $21,888 |
| 2020 | $2,113 | $24,137 | $4,000 | $20,137 |
| 2019 | $1,937 | $22,376 | $4,000 | $18,376 |
| 2017 | $1,908 | $39,856 | $21,928 | $17,928 |
| 2016 | $1,908 | $21,928 | $4,000 | $17,928 |
| 2015 | $2,208 | $39,856 | $21,928 | $17,928 |
| 2014 | $453 | $4,500 | $0 | $0 |
| 2013 | $566 | $4,500 | $0 | $0 |
Agents Affiliated with this Home
-
Brian Couch
B
Seller's Agent in 2017
Brian Couch
Burch Realty Group Hernando
(901) 461-7653
1 in this area
273 Total Sales
-
Terry Thomas

Seller Co-Listing Agent in 2017
Terry Thomas
Burch Realty Group Hernando
(901) 428-1827
1 in this area
273 Total Sales
-
B
Buyer's Agent in 2017
Betty Bynum
Dream Maker Realty
-
D
Seller's Agent in 2014
DONNIE CHAMBLISS
Century 21 Prestige
-
M
Seller Co-Listing Agent in 2014
MARGIE MAYS
Century 21 Prestige
-
m
Buyer's Agent in 2014
mu.rets.chamblid
mgc.rets.RETS_OFFICE
Map
Source: MLS United
MLS Number: 2310935
APN: 2054180300000200
- 12857 Arbor Dr
- 1201 Highway 178
- 4071 Julia Ln
- 4253 Lakecrest Cove
- 4333 Rocky Top Cove
- 11482 Vicki's Ln
- 13294 Old Locke Rd
- 4442 Polk Ln
- 11444 Vicki's Ln
- 11376 Vicki's Ln
- 13325 Lapstone Ln
- 11317 Vicki's Ln
- 13271 Lapstone Ln
- 13525 Lapstone Loop
- 13530 Lapstone Ln
- 13573 Lapstone Loop
- 11190 Vicki's Ln
- 13511 Birch Bend
- 13588 Birch Bend
- 10890 Mississippi 178
