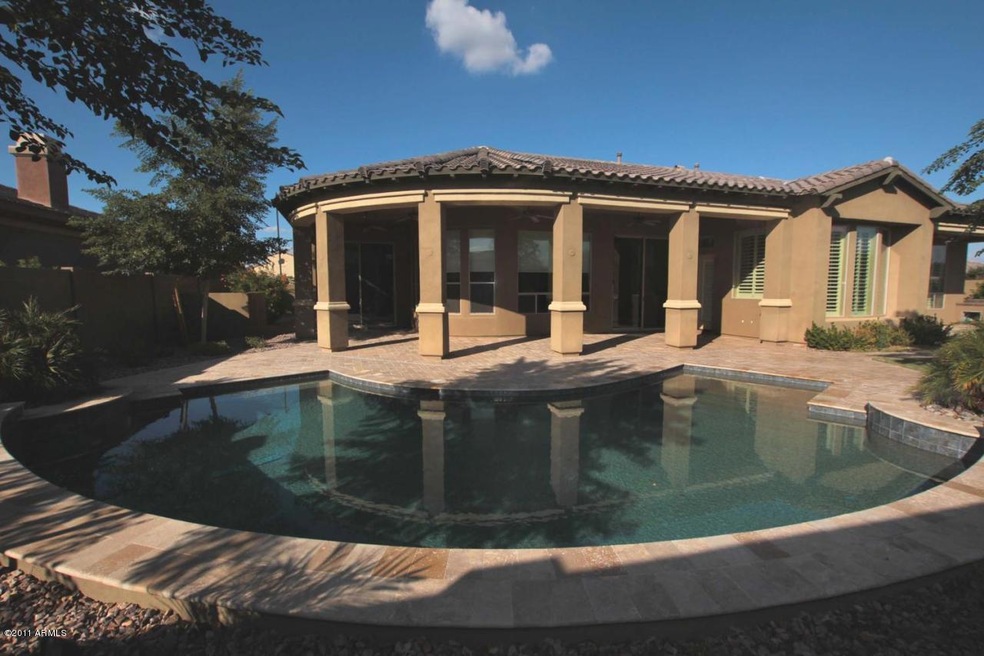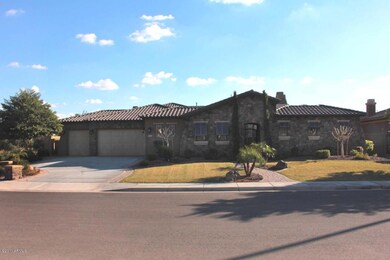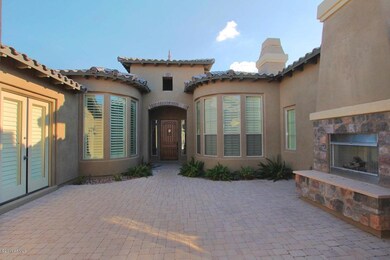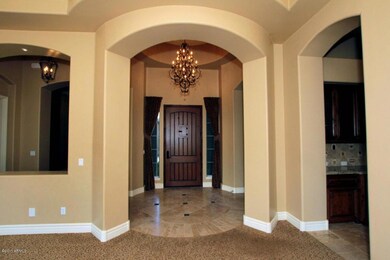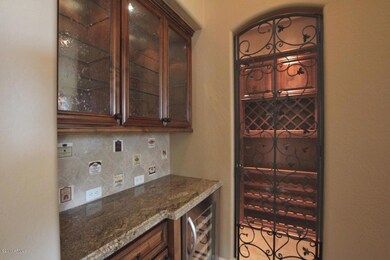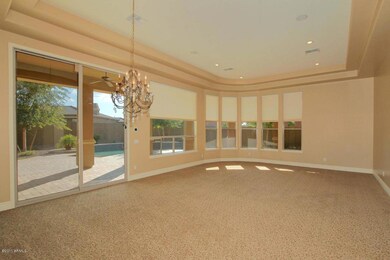
3323 E Elmwood Place Chandler, AZ 85249
South Chandler NeighborhoodHighlights
- Private Pool
- Gated Community
- Mountain View
- John & Carol Carlson Elementary School Rated A
- 0.39 Acre Lot
- 1-minute walk to Valencia Park
About This Home
As of April 2022BACK ON MARKET!! OVER $1.4M INVESTED IN THIS 5BD/4.5BA W/DEN, CASITA, FULLY FINISHED BASEMENT & 4 CAR GARAGE. HOME SITS ON END OF ONLY CUL-DE-SAC W/VIEW FENCING OF PRIVATE 5 ACRE PARK W/LAKE & MTN VIEWS. ENCLOSED COURTYARD W/FIREPLACE. WALK INTO SOARING 12' CEILINGS, OPENS TO GRAND FOYER. STUNNING KITCHEN W/VIKING APPLIANCES, GRANITE, HAMMERED COPPER SINK & WALK-IN WINE ROOM. MASTER SUITE HAS 2 WALK-IN CLOSETS,MASTER BATH W/HIS & HER VANITIES, WHIRLPOOL TUB, DOUBLE ENTRY SHOWER W/RAIN SHOWER HEADS & LASER CUT MARBLE MOSAIC. FORMAL LIVING & DINING ROOM, DEN W/DISTRESSED PLANK FLOORS & FIREPLACE. NUVO HOME AUDIO SYSTEM. FINISHED BASEMENT W/2 BEDROOMS & FULL BATHROOM. WRAP AROUND COVERED PATIO, TUMBLED TRAVERTINE TILE & POOL W/3 SPILLWAY.
Last Agent to Sell the Property
Realty ONE Group License #SA563488000 Listed on: 11/14/2011
Home Details
Home Type
- Single Family
Est. Annual Taxes
- $5,084
Year Built
- Built in 2007
Lot Details
- 0.39 Acre Lot
- Cul-De-Sac
- Desert faces the back of the property
- Wrought Iron Fence
- Block Wall Fence
- Front and Back Yard Sprinklers
- Private Yard
- Grass Covered Lot
HOA Fees
- $145 Monthly HOA Fees
Parking
- 2 Open Parking Spaces
- 4 Car Garage
- Circular Driveway
Home Design
- Santa Barbara Architecture
- Wood Frame Construction
- Tile Roof
- Stone Exterior Construction
- Stucco
Interior Spaces
- 5,353 Sq Ft Home
- 1-Story Property
- Central Vacuum
- Ceiling height of 9 feet or more
- Ceiling Fan
- 2 Fireplaces
- Two Way Fireplace
- Gas Fireplace
- Mountain Views
- Finished Basement
Kitchen
- Eat-In Kitchen
- Breakfast Bar
- Gas Cooktop
- Built-In Microwave
- Kitchen Island
- Granite Countertops
Flooring
- Carpet
- Tile
Bedrooms and Bathrooms
- 5 Bedrooms
- Primary Bathroom is a Full Bathroom
- 4.5 Bathrooms
- Dual Vanity Sinks in Primary Bathroom
- Hydromassage or Jetted Bathtub
- Bathtub With Separate Shower Stall
Outdoor Features
- Private Pool
- Covered Patio or Porch
- Outdoor Fireplace
- Built-In Barbecue
Schools
- Navarrete Elementary School
- Willie & Coy Payne Jr. High Middle School
- Basha High School
Utilities
- Refrigerated Cooling System
- Heating System Uses Natural Gas
- High Speed Internet
- Cable TV Available
Listing and Financial Details
- Tax Lot 276
- Assessor Parcel Number 304-82-780
Community Details
Overview
- Association fees include ground maintenance
- Built by TW Lewis
- San Sebastian At Valencia 2 Subdivision
- Community Lake
Recreation
- Bike Trail
Security
- Gated Community
Ownership History
Purchase Details
Home Financials for this Owner
Home Financials are based on the most recent Mortgage that was taken out on this home.Purchase Details
Home Financials for this Owner
Home Financials are based on the most recent Mortgage that was taken out on this home.Purchase Details
Home Financials for this Owner
Home Financials are based on the most recent Mortgage that was taken out on this home.Purchase Details
Purchase Details
Home Financials for this Owner
Home Financials are based on the most recent Mortgage that was taken out on this home.Purchase Details
Home Financials for this Owner
Home Financials are based on the most recent Mortgage that was taken out on this home.Purchase Details
Similar Homes in the area
Home Values in the Area
Average Home Value in this Area
Purchase History
| Date | Type | Sale Price | Title Company |
|---|---|---|---|
| Interfamily Deed Transfer | -- | None Available | |
| Interfamily Deed Transfer | -- | First Arizona Title Agency | |
| Interfamily Deed Transfer | -- | First Arizona Title Agency | |
| Interfamily Deed Transfer | -- | First Arizona Title Agency | |
| Warranty Deed | -- | Accommodation | |
| Interfamily Deed Transfer | -- | Accommodation | |
| Interfamily Deed Transfer | -- | None Available | |
| Warranty Deed | $675,000 | Fidelity Natl Title Agency I | |
| Special Warranty Deed | $1,403,560 | Arizona Title Agency Inc | |
| Special Warranty Deed | -- | American Heritage Title Agen |
Mortgage History
| Date | Status | Loan Amount | Loan Type |
|---|---|---|---|
| Previous Owner | $450,000 | New Conventional | |
| Previous Owner | $300,500 | New Conventional | |
| Previous Owner | $550,000 | Stand Alone Refi Refinance Of Original Loan | |
| Previous Owner | $417,000 | New Conventional | |
| Previous Owner | $45,000 | Unknown | |
| Previous Owner | $540,000 | New Conventional | |
| Previous Owner | $280,760 | Unknown | |
| Previous Owner | $982,214 | New Conventional |
Property History
| Date | Event | Price | Change | Sq Ft Price |
|---|---|---|---|---|
| 04/29/2022 04/29/22 | Sold | $1,885,000 | 0.0% | $340 / Sq Ft |
| 04/03/2022 04/03/22 | Pending | -- | -- | -- |
| 04/03/2022 04/03/22 | For Sale | $1,885,000 | +179.3% | $340 / Sq Ft |
| 06/13/2012 06/13/12 | Sold | $675,000 | +2.3% | $126 / Sq Ft |
| 05/16/2012 05/16/12 | Pending | -- | -- | -- |
| 11/14/2011 11/14/11 | For Sale | $660,000 | -- | $123 / Sq Ft |
Tax History Compared to Growth
Tax History
| Year | Tax Paid | Tax Assessment Tax Assessment Total Assessment is a certain percentage of the fair market value that is determined by local assessors to be the total taxable value of land and additions on the property. | Land | Improvement |
|---|---|---|---|---|
| 2025 | $7,037 | $82,148 | -- | -- |
| 2024 | $6,892 | $78,236 | -- | -- |
| 2023 | $6,892 | $93,150 | $18,630 | $74,520 |
| 2022 | $6,657 | $73,430 | $14,680 | $58,750 |
| 2021 | $6,845 | $72,100 | $14,420 | $57,680 |
| 2020 | $6,801 | $67,210 | $13,440 | $53,770 |
| 2019 | $6,544 | $61,300 | $12,260 | $49,040 |
| 2018 | $6,551 | $60,200 | $12,040 | $48,160 |
| 2017 | $6,508 | $60,660 | $12,130 | $48,530 |
| 2016 | $6,593 | $64,180 | $12,830 | $51,350 |
| 2015 | $6,292 | $64,610 | $12,920 | $51,690 |
Agents Affiliated with this Home
-
Carla Holzer

Seller's Agent in 2022
Carla Holzer
Realty One Group
(602) 793-3959
6 in this area
34 Total Sales
-
Stacie Muller

Buyer's Agent in 2022
Stacie Muller
West USA Realty
(602) 571-3325
6 in this area
23 Total Sales
-
Jonas Funston

Seller's Agent in 2012
Jonas Funston
Realty One Group
(480) 313-6181
13 in this area
230 Total Sales
Map
Source: Arizona Regional Multiple Listing Service (ARMLS)
MLS Number: 4676515
APN: 304-82-780
- 3654 E San Pedro Place
- 5122 S Miller Place
- 5369 S Scott Place
- 3114 E Capricorn Way
- 2994 E Mahogany Place
- 5560 S White Dr
- 3556 E Bartlett Place
- 3806 E Taurus Place
- 3797 E Taurus Place
- 3575 E Gemini Place
- 3840 E San Mateo Way
- 3332 E Powell Place
- 5330 S Big Horn Place
- 3918 E Libra Place
- 5721 S Wilson Dr
- 3971 E Leo Place
- 3852 E Bartlett Way
- 3640 E Torrey Pines Ln
- 3809 E Lynx Place
- 3879 E Gemini Place
