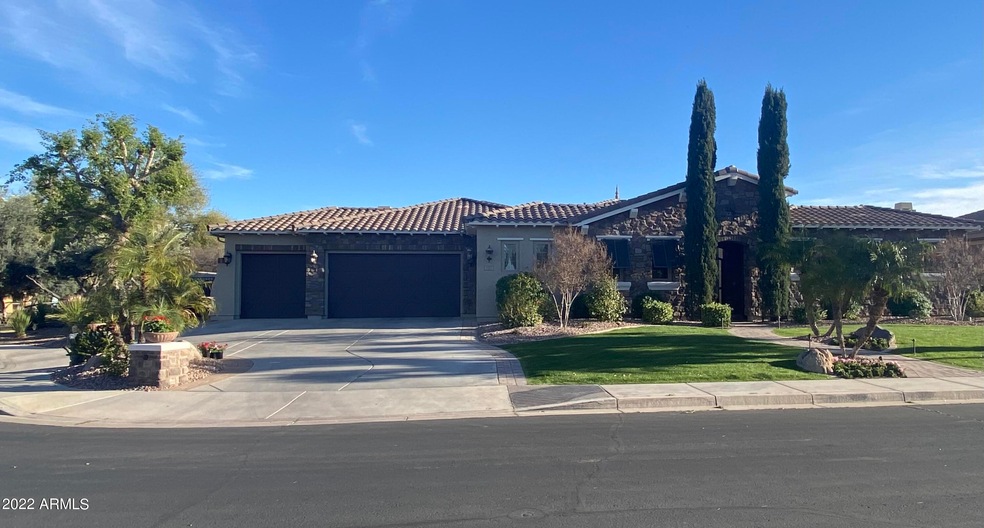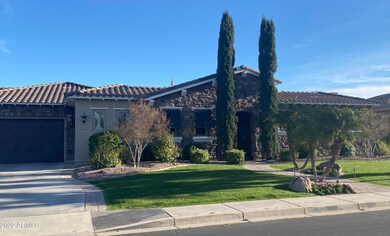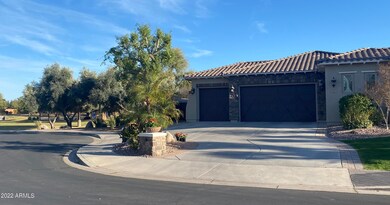
3323 E Elmwood Place Chandler, AZ 85249
South Chandler NeighborhoodHighlights
- Guest House
- Private Pool
- 0.39 Acre Lot
- John & Carol Carlson Elementary School Rated A
- Gated Community
- 1-minute walk to Valencia Park
About This Home
As of April 2022This home is located at 3323 E Elmwood Place, Chandler, AZ 85249 and is currently priced at $1,885,000, approximately $340 per square foot. This property was built in 2007. 3323 E Elmwood Place is a home located in Maricopa County with nearby schools including John & Carol Carlson Elementary School, Willie & Coy Payne Jr. High School, and Legacy Traditional School - Chandler.
Last Agent to Sell the Property
Realty ONE Group License #SA640177000 Listed on: 04/03/2022
Home Details
Home Type
- Single Family
Est. Annual Taxes
- $6,845
Year Built
- Built in 2007
Lot Details
- 0.39 Acre Lot
- Cul-De-Sac
- Desert faces the back of the property
- Wrought Iron Fence
- Block Wall Fence
- Front and Back Yard Sprinklers
- Private Yard
- Grass Covered Lot
HOA Fees
- $211 Monthly HOA Fees
Parking
- 4 Car Direct Access Garage
- Garage Door Opener
- Circular Driveway
Home Design
- Santa Barbara Architecture
- Wood Frame Construction
- Tile Roof
- Stone Exterior Construction
- Stucco
Interior Spaces
- 5,538 Sq Ft Home
- 1-Story Property
- Central Vacuum
- Ceiling height of 9 feet or more
- Ceiling Fan
- Two Way Fireplace
- Gas Fireplace
- Double Pane Windows
- Vinyl Clad Windows
- Tinted Windows
- Family Room with Fireplace
- 3 Fireplaces
- Mountain Views
- Washer and Dryer Hookup
- Finished Basement
Kitchen
- Eat-In Kitchen
- Breakfast Bar
- Gas Cooktop
- Built-In Microwave
- Kitchen Island
- Granite Countertops
Flooring
- Carpet
- Stone
- Tile
Bedrooms and Bathrooms
- 5 Bedrooms
- Fireplace in Primary Bedroom
- Primary Bathroom is a Full Bathroom
- 4.5 Bathrooms
- Dual Vanity Sinks in Primary Bathroom
- Bathtub With Separate Shower Stall
Home Security
- Security System Owned
- Smart Home
Pool
- Private Pool
- Spa
- Pool Pump
Outdoor Features
- Covered patio or porch
- Outdoor Fireplace
- Outdoor Storage
- Built-In Barbecue
- Playground
Schools
- John & Carol Carlson Elementary School
- Willie & Coy Payne Jr. High Middle School
- Basha High School
Utilities
- Central Air
- Heating System Uses Natural Gas
- Plumbing System Updated in 2022
- High Speed Internet
- Cable TV Available
Additional Features
- Accessible Hallway
- Guest House
Listing and Financial Details
- Tax Lot 276
- Assessor Parcel Number 304-82-780
Community Details
Overview
- Association fees include ground maintenance
- City Property Mgmt Association, Phone Number (602) 437-4777
- Built by TW Lewis
- San Sebastian At Valencia 2 Subdivision, Parador Floorplan
- Community Lake
Recreation
- Community Playground
- Bike Trail
Security
- Gated Community
Ownership History
Purchase Details
Home Financials for this Owner
Home Financials are based on the most recent Mortgage that was taken out on this home.Purchase Details
Home Financials for this Owner
Home Financials are based on the most recent Mortgage that was taken out on this home.Purchase Details
Home Financials for this Owner
Home Financials are based on the most recent Mortgage that was taken out on this home.Purchase Details
Purchase Details
Home Financials for this Owner
Home Financials are based on the most recent Mortgage that was taken out on this home.Purchase Details
Home Financials for this Owner
Home Financials are based on the most recent Mortgage that was taken out on this home.Purchase Details
Similar Homes in Chandler, AZ
Home Values in the Area
Average Home Value in this Area
Purchase History
| Date | Type | Sale Price | Title Company |
|---|---|---|---|
| Interfamily Deed Transfer | -- | None Available | |
| Interfamily Deed Transfer | -- | First Arizona Title Agency | |
| Interfamily Deed Transfer | -- | First Arizona Title Agency | |
| Interfamily Deed Transfer | -- | First Arizona Title Agency | |
| Warranty Deed | -- | Accommodation | |
| Interfamily Deed Transfer | -- | Accommodation | |
| Interfamily Deed Transfer | -- | None Available | |
| Warranty Deed | $675,000 | Fidelity Natl Title Agency I | |
| Special Warranty Deed | $1,403,560 | Arizona Title Agency Inc | |
| Special Warranty Deed | -- | American Heritage Title Agen |
Mortgage History
| Date | Status | Loan Amount | Loan Type |
|---|---|---|---|
| Previous Owner | $450,000 | New Conventional | |
| Previous Owner | $300,500 | New Conventional | |
| Previous Owner | $550,000 | Stand Alone Refi Refinance Of Original Loan | |
| Previous Owner | $417,000 | New Conventional | |
| Previous Owner | $45,000 | Unknown | |
| Previous Owner | $540,000 | New Conventional | |
| Previous Owner | $280,760 | Unknown | |
| Previous Owner | $982,214 | New Conventional |
Property History
| Date | Event | Price | Change | Sq Ft Price |
|---|---|---|---|---|
| 04/29/2022 04/29/22 | Sold | $1,885,000 | 0.0% | $340 / Sq Ft |
| 04/03/2022 04/03/22 | Pending | -- | -- | -- |
| 04/03/2022 04/03/22 | For Sale | $1,885,000 | +179.3% | $340 / Sq Ft |
| 06/13/2012 06/13/12 | Sold | $675,000 | +2.3% | $126 / Sq Ft |
| 05/16/2012 05/16/12 | Pending | -- | -- | -- |
| 11/14/2011 11/14/11 | For Sale | $660,000 | -- | $123 / Sq Ft |
Tax History Compared to Growth
Tax History
| Year | Tax Paid | Tax Assessment Tax Assessment Total Assessment is a certain percentage of the fair market value that is determined by local assessors to be the total taxable value of land and additions on the property. | Land | Improvement |
|---|---|---|---|---|
| 2025 | $7,037 | $82,148 | -- | -- |
| 2024 | $6,892 | $78,236 | -- | -- |
| 2023 | $6,892 | $93,150 | $18,630 | $74,520 |
| 2022 | $6,657 | $73,430 | $14,680 | $58,750 |
| 2021 | $6,845 | $72,100 | $14,420 | $57,680 |
| 2020 | $6,801 | $67,210 | $13,440 | $53,770 |
| 2019 | $6,544 | $61,300 | $12,260 | $49,040 |
| 2018 | $6,551 | $60,200 | $12,040 | $48,160 |
| 2017 | $6,508 | $60,660 | $12,130 | $48,530 |
| 2016 | $6,593 | $64,180 | $12,830 | $51,350 |
| 2015 | $6,292 | $64,610 | $12,920 | $51,690 |
Agents Affiliated with this Home
-

Seller's Agent in 2022
Carla Holzer
Realty One Group
(602) 793-3959
6 in this area
34 Total Sales
-

Buyer's Agent in 2022
Stacie Muller
West USA Realty
(602) 571-3325
6 in this area
23 Total Sales
-

Seller's Agent in 2012
Jonas Funston
Realty One Group
(480) 313-6181
13 in this area
230 Total Sales
Map
Source: Arizona Regional Multiple Listing Service (ARMLS)
MLS Number: 6378138
APN: 304-82-780
- 3219 E Mahogany Place
- 5291 S Bradshaw Place
- 3654 E San Pedro Place
- 5122 S Miller Place
- 5389 S Scott Place
- 5369 S Scott Place
- 3114 E Capricorn Way
- 2994 E Mahogany Place
- 24811 S 138th Place
- 5560 S White Dr
- 5800 S Huachuca Way
- 3556 E Bartlett Place
- 3806 E Taurus Place
- 3797 E Taurus Place
- 3575 E Gemini Place
- 3840 E San Mateo Way
- 2876 E Cherrywood Place
- 3332 E Powell Place
- 5330 S Big Horn Place
- 3918 E Libra Place


