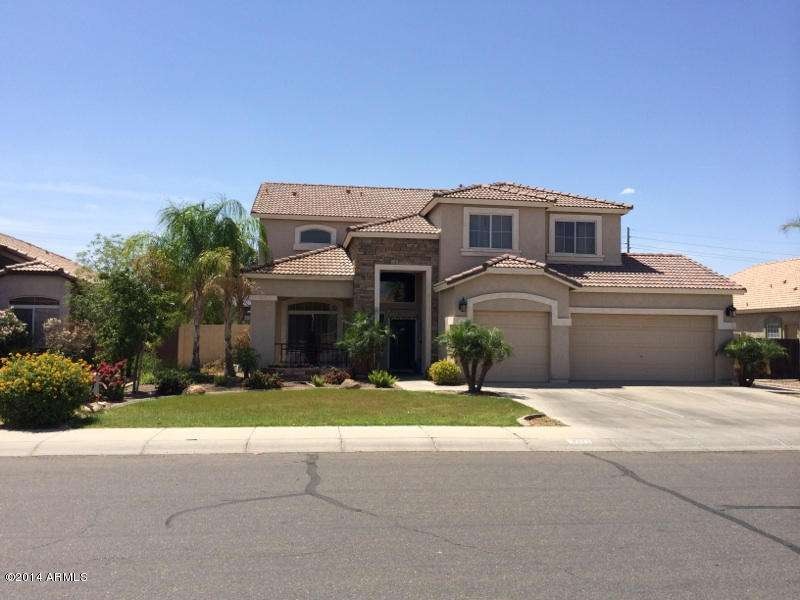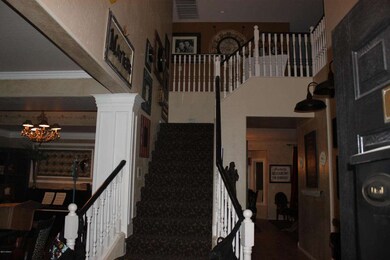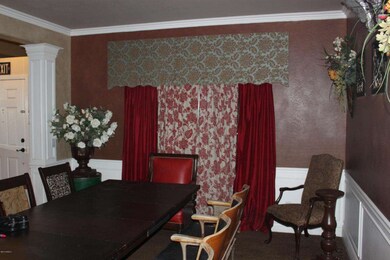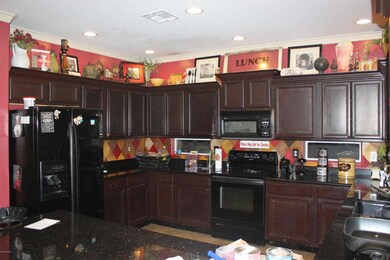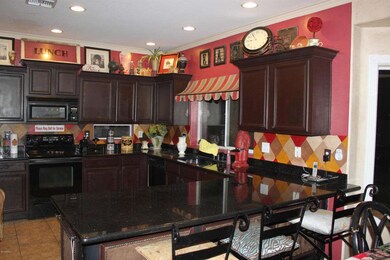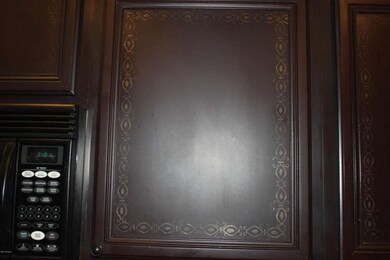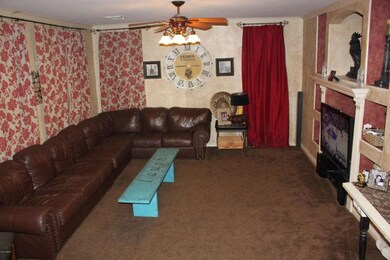3323 E Thornton Ave Gilbert, AZ 85297
Coronado Ranch NeighborhoodHighlights
- Vaulted Ceiling
- Santa Barbara Architecture
- Eat-In Kitchen
- Coronado Elementary School Rated A
- Granite Countertops
- Double Pane Windows
About This Home
As of April 2018Designer touches throughout & a plethora of upgrades define this Home. Located in prime area and desirable Coronado Ranch neighborhood. At over 2900 sqft you will love this floor plan. Entry welcomes you to the formal living & Dining rooms that feature tons of crown moulding & trim making for an elegant space. Highly upgraded Kitchen offers granite countertops, custom stained Cabinetry, & huge pantry. Main level also features a full bath & spacious bedroom. Upstairs is tons of living space with huge loft & master bedroom retreat. The list of upgrades goes on and on. Professional Landscaping front and back. 3 car garage. Tons of neighborhood amenities. Come see today!
Home Details
Home Type
- Single Family
Est. Annual Taxes
- $2,007
Year Built
- Built in 2002
Lot Details
- 8,400 Sq Ft Lot
- Block Wall Fence
- Front and Back Yard Sprinklers
- Sprinklers on Timer
- Grass Covered Lot
HOA Fees
- $55 Monthly HOA Fees
Parking
- 3 Car Garage
- Garage Door Opener
Home Design
- Santa Barbara Architecture
- Wood Frame Construction
- Tile Roof
- Concrete Roof
- Stone Exterior Construction
- Stucco
Interior Spaces
- 2,918 Sq Ft Home
- 2-Story Property
- Vaulted Ceiling
- Double Pane Windows
Kitchen
- Eat-In Kitchen
- Granite Countertops
Flooring
- Carpet
- Tile
Bedrooms and Bathrooms
- 5 Bedrooms
- Primary Bathroom is a Full Bathroom
- 3 Bathrooms
- Dual Vanity Sinks in Primary Bathroom
- Bathtub With Separate Shower Stall
Outdoor Features
- Patio
Schools
- Coronado Elementary School
- Higley High School
Utilities
- Refrigerated Cooling System
- Heating Available
- Cable TV Available
Listing and Financial Details
- Tax Lot 7
- Assessor Parcel Number 304-60-348
Community Details
Overview
- Association fees include ground maintenance
- Renaissance Association, Phone Number (480) 813-6788
- Built by Scott Homes
- Coronado Ranch Subdivision
Recreation
- Community Playground
- Bike Trail
Ownership History
Purchase Details
Home Financials for this Owner
Home Financials are based on the most recent Mortgage that was taken out on this home.Purchase Details
Home Financials for this Owner
Home Financials are based on the most recent Mortgage that was taken out on this home.Purchase Details
Purchase Details
Home Financials for this Owner
Home Financials are based on the most recent Mortgage that was taken out on this home.Purchase Details
Home Financials for this Owner
Home Financials are based on the most recent Mortgage that was taken out on this home.Purchase Details
Purchase Details
Home Financials for this Owner
Home Financials are based on the most recent Mortgage that was taken out on this home.Purchase Details
Purchase Details
Map
Home Values in the Area
Average Home Value in this Area
Purchase History
| Date | Type | Sale Price | Title Company |
|---|---|---|---|
| Warranty Deed | $326,500 | First American Title Ins Co | |
| Interfamily Deed Transfer | -- | First American Title Ins Co | |
| Warranty Deed | -- | First American Title Ins Co | |
| Warranty Deed | $380,000 | First American Title Insuran | |
| Interfamily Deed Transfer | -- | None Available | |
| Interfamily Deed Transfer | -- | Accommodation | |
| Interfamily Deed Transfer | -- | Great Amer Title Agency Inc | |
| Warranty Deed | $283,000 | Great Amer Title Agency Inc | |
| Cash Sale Deed | $190,000 | Fidelity Natl Title Ins Co | |
| Interfamily Deed Transfer | -- | Transnation Title | |
| Interfamily Deed Transfer | -- | Security Title Agency | |
| Special Warranty Deed | $215,979 | Security Title Agency |
Mortgage History
| Date | Status | Loan Amount | Loan Type |
|---|---|---|---|
| Previous Owner | $261,200 | New Conventional | |
| Previous Owner | $284,000 | New Conventional | |
| Previous Owner | $275,793 | FHA | |
| Previous Owner | $275,793 | FHA | |
| Previous Owner | $346,500 | Negative Amortization | |
| Previous Owner | $260,000 | Fannie Mae Freddie Mac | |
| Previous Owner | $226,000 | New Conventional |
Property History
| Date | Event | Price | Change | Sq Ft Price |
|---|---|---|---|---|
| 04/20/2018 04/20/18 | Sold | $380,000 | -5.0% | $130 / Sq Ft |
| 03/15/2018 03/15/18 | For Sale | $399,900 | +41.3% | $137 / Sq Ft |
| 09/18/2014 09/18/14 | Sold | $283,000 | -2.4% | $97 / Sq Ft |
| 08/18/2014 08/18/14 | Pending | -- | -- | -- |
| 08/02/2014 08/02/14 | Price Changed | $290,000 | -1.7% | $99 / Sq Ft |
| 07/04/2014 07/04/14 | Price Changed | $295,000 | -1.5% | $101 / Sq Ft |
| 06/20/2014 06/20/14 | Price Changed | $299,500 | -0.2% | $103 / Sq Ft |
| 05/23/2014 05/23/14 | Price Changed | $299,999 | -3.2% | $103 / Sq Ft |
| 05/15/2014 05/15/14 | Price Changed | $310,000 | -1.6% | $106 / Sq Ft |
| 05/09/2014 05/09/14 | For Sale | $315,000 | -- | $108 / Sq Ft |
Tax History
| Year | Tax Paid | Tax Assessment Tax Assessment Total Assessment is a certain percentage of the fair market value that is determined by local assessors to be the total taxable value of land and additions on the property. | Land | Improvement |
|---|---|---|---|---|
| 2025 | $2,242 | $29,105 | -- | -- |
| 2024 | $2,318 | $27,719 | -- | -- |
| 2023 | $2,318 | $48,170 | $9,630 | $38,540 |
| 2022 | $2,215 | $36,080 | $7,210 | $28,870 |
| 2021 | $2,281 | $33,680 | $6,730 | $26,950 |
| 2020 | $2,720 | $31,460 | $6,290 | $25,170 |
| 2019 | $2,637 | $28,810 | $5,760 | $23,050 |
| 2018 | $2,556 | $27,200 | $5,440 | $21,760 |
| 2017 | $2,469 | $25,480 | $5,090 | $20,390 |
| 2016 | $2,450 | $23,750 | $4,750 | $19,000 |
| 2015 | $1,859 | $23,330 | $4,660 | $18,670 |
Source: Arizona Regional Multiple Listing Service (ARMLS)
MLS Number: 5113253
APN: 304-60-348
- 4638 S San Benito Ct
- 3443 E Thornton Ave
- 3386 E Strawberry Dr
- 3432 E Strawberry Dr
- 3501 E Apricot Ln
- 3532 E Alfalfa Dr
- 3507 E Alfalfa Dr
- 3291 E Latham Way
- 5012 S Girard St
- 3578 E Walnut Rd
- 4884 S Hemet St
- 4926 S Hemet St
- 3574 E Latham Way
- 3479 E Esplanade Ct
- 3675 E Strawberry Dr
- 4547 S Banning Dr
- 3314 E Azalea Dr
- 3079 E Fruitvale Ct
- 3445 E Pageant Place
- 4568 S Banning Dr
