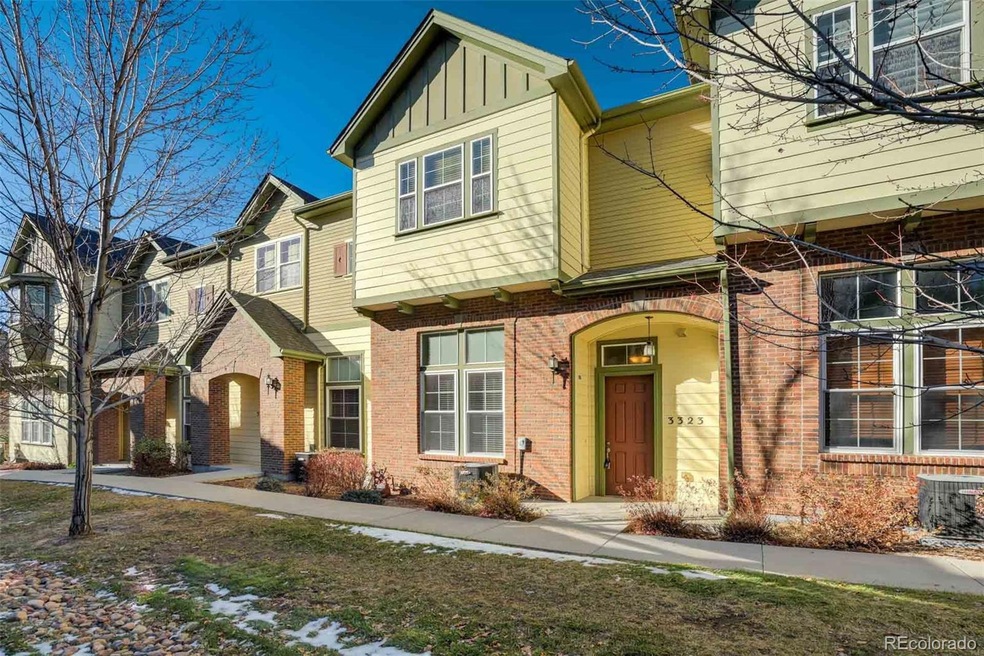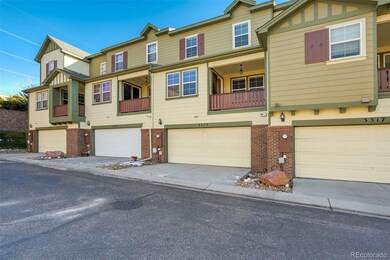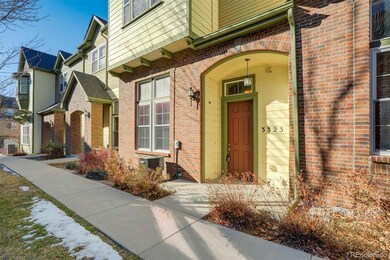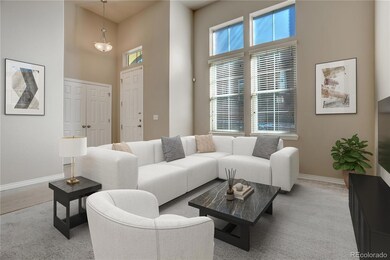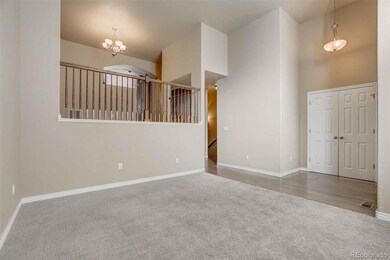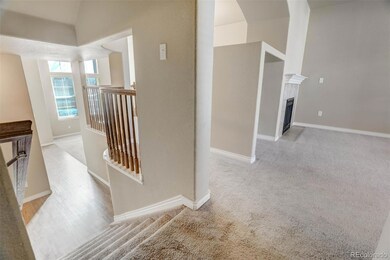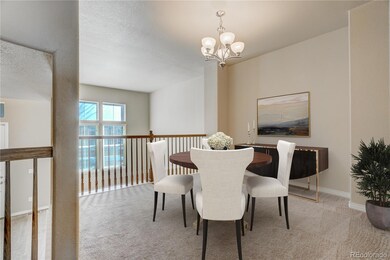
3323 Gladstone Creek Point Colorado Springs, CO 80908
Kettle Creek NeighborhoodHighlights
- No Units Above
- 2 Car Attached Garage
- Forced Air Heating and Cooling System
- Mountain View Elementary School Rated A-
- Living Room
- Dining Room
About This Home
As of March 2025Nestled in the highly desirable Townes at Kettle Creek, this 3-bedroom townhome offers breathtaking mountain views, modern comforts, and a prime location with unbeatable access. Situated just off Powers Boulevard, you're minutes away from the Air Force Academy, making this home as convenient as it is charming. The upper level boasts three spacious bedrooms and two full baths, including a primary suite designed for relaxation. The primary bath features a luxurious soaking tub, a separate stand-up shower, dual vanity, and elegant tile flooring, complemented by a walk-in closet for all your storage needs. The two additional bedrooms, located at the opposite end of the hallway, share a full bath with a tub/shower combo, offering both comfort and privacy. A dedicated laundry room completes the upstairs layout for ultimate convenience. The main level is a true highlight, with a unique elevated area overlooking the living room that invites endless possibilities—perfect for a formal dining area, home office, or cozy sitting space. The open-concept kitchen and family room are accented by a gas fireplace and provide a seamless flow for daily living and entertaining. The kitchen boasts a large pantry, a breakfast bar, large island and walkout access to an elevated balcony, ideal for enjoying your morning coffee or evening sunsets. A separate living room near the front of the home and a large powder bath add functionality to this level. Downstairs, you'll find the attached 2-car garage with under-stairs storage and a generously sized utility room, offering even more storage options. Located in the highly rated school District 20, walking distance to Pine Creek High School, this community features beautifully maintained landscaping, park-like grassy areas, and elevated vantage points for exceptional views. This home truly has it all—comfort, convenience, and a vibrant community setting.
Last Agent to Sell the Property
The Platinum Group Brokerage Email: team@behrandbehr.com License #253381 Listed on: 02/13/2025

Townhouse Details
Home Type
- Townhome
Est. Annual Taxes
- $1,439
Year Built
- Built in 2007
Lot Details
- 1,325 Sq Ft Lot
- No Units Above
- No Units Located Below
- Two or More Common Walls
HOA Fees
Parking
- 2 Car Attached Garage
Home Design
- Frame Construction
- Composition Roof
Interior Spaces
- 2-Story Property
- Family Room
- Living Room
- Dining Room
- Partial Basement
Kitchen
- Oven
- Range
- Microwave
- Dishwasher
Bedrooms and Bathrooms
- 3 Bedrooms
Laundry
- Laundry in unit
- Dryer
- Washer
Schools
- Mountain View Elementary School
- Challenger Middle School
- Pine Creek High School
Utilities
- Forced Air Heating and Cooling System
- Natural Gas Connected
Community Details
- Townes At Kettle Creek Association, Phone Number (719) 471-1703
- Kettle Creek Master Association, Phone Number (719) 653-3022
Listing and Financial Details
- Assessor Parcel Number 62223-01-062
Ownership History
Purchase Details
Home Financials for this Owner
Home Financials are based on the most recent Mortgage that was taken out on this home.Purchase Details
Home Financials for this Owner
Home Financials are based on the most recent Mortgage that was taken out on this home.Similar Homes in Colorado Springs, CO
Home Values in the Area
Average Home Value in this Area
Purchase History
| Date | Type | Sale Price | Title Company |
|---|---|---|---|
| Special Warranty Deed | $395,000 | None Listed On Document | |
| Special Warranty Deed | $236,248 | Land Title Guarantee Company |
Mortgage History
| Date | Status | Loan Amount | Loan Type |
|---|---|---|---|
| Open | $387,845 | FHA | |
| Previous Owner | $179,400 | New Conventional | |
| Previous Owner | $188,998 | Purchase Money Mortgage |
Property History
| Date | Event | Price | Change | Sq Ft Price |
|---|---|---|---|---|
| 03/21/2025 03/21/25 | Sold | $395,000 | 0.0% | $195 / Sq Ft |
| 02/13/2025 02/13/25 | For Sale | $395,000 | -- | $195 / Sq Ft |
Tax History Compared to Growth
Tax History
| Year | Tax Paid | Tax Assessment Tax Assessment Total Assessment is a certain percentage of the fair market value that is determined by local assessors to be the total taxable value of land and additions on the property. | Land | Improvement |
|---|---|---|---|---|
| 2024 | $1,439 | $28,820 | $5,760 | $23,060 |
| 2022 | $1,487 | $22,480 | $3,340 | $19,140 |
| 2021 | $1,652 | $23,120 | $3,430 | $19,690 |
| 2020 | $1,582 | $20,550 | $3,430 | $17,120 |
| 2019 | $1,565 | $20,550 | $3,430 | $17,120 |
| 2018 | $1,395 | $18,000 | $2,880 | $15,120 |
| 2017 | $1,390 | $18,000 | $2,880 | $15,120 |
| 2016 | $1,464 | $18,940 | $3,020 | $15,920 |
| 2015 | $1,461 | $18,940 | $3,020 | $15,920 |
| 2014 | $1,365 | $17,670 | $2,790 | $14,880 |
Agents Affiliated with this Home
-
Edward Behr

Seller's Agent in 2025
Edward Behr
The Platinum Group
(719) 536-4355
3 in this area
396 Total Sales
-
Carmen Boles
C
Buyer's Agent in 2025
Carmen Boles
The Platinum Group
(719) 761-6686
1 in this area
157 Total Sales
Map
Source: REcolorado®
MLS Number: 3635458
APN: 62223-01-062
- 10624 Ouray Creek Point
- 10833 Creede Creek Point
- 10835 Tincup Creek Point
- 3060 Kettle Ridge Dr
- 3228 Bewildering Heights
- 10724 Black Elk Way
- 10636 Echo Canyon Dr
- 10626 Hidden Brook Cir
- 11068 Crisp Air Dr
- 10549 Kelowna View
- 3351 Promontory Peak Dr
- 11149 Galaxy Hunter Dr
- 3432 Wind Waker Way
- 3426 Wind Waker Way
- 2720 Stone Creek Rd
- 2755 Lumberjack Dr
- 10061 Oak Knoll Terrace
- 2853 Blackwood Place
- 9952 Pinedale Dr
- 2503 Antietam Ln
