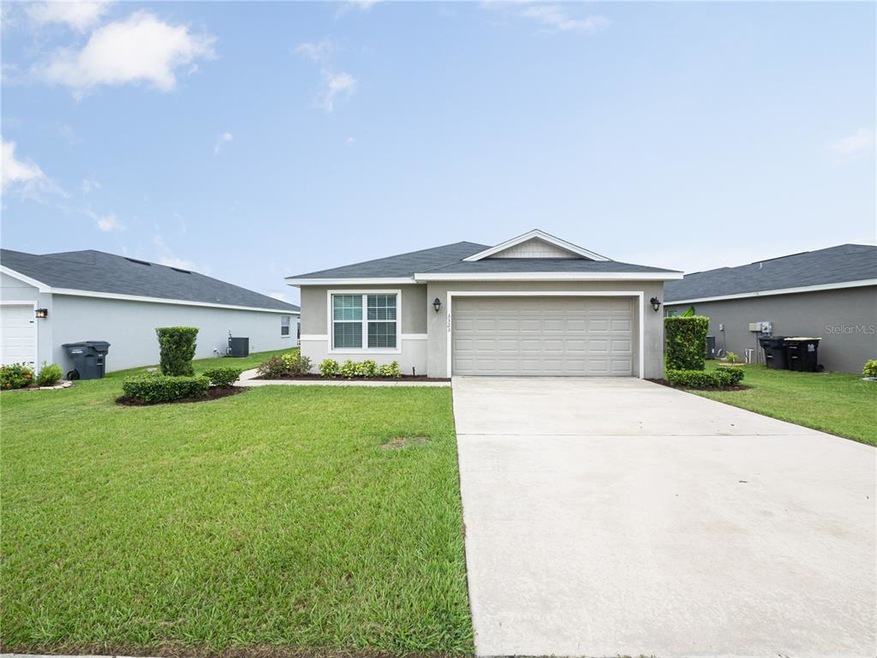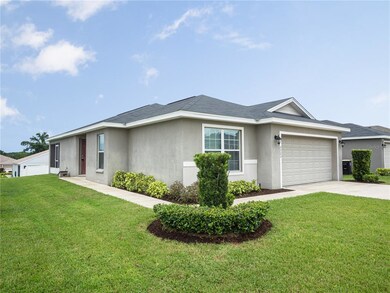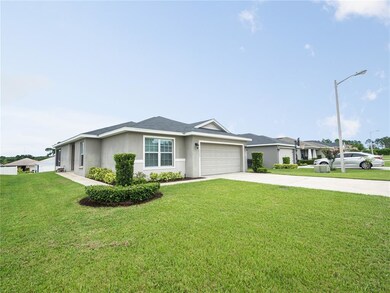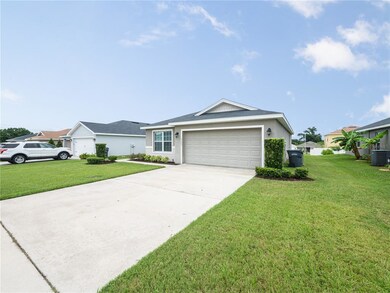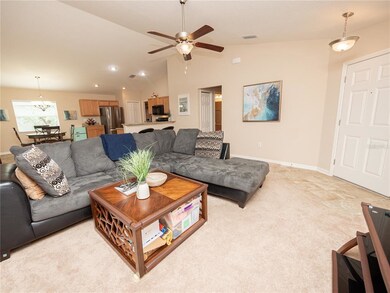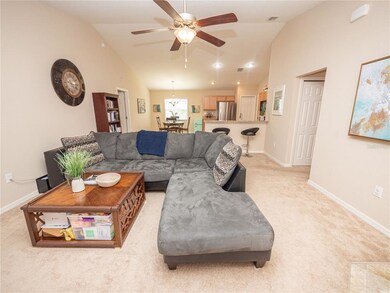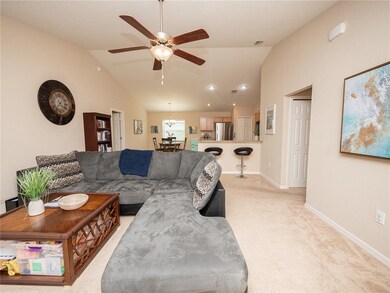
3323 Mahogany Pointe Loop Lakeland, FL 33810
Estimated Value: $309,000 - $321,000
Highlights
- Open Floorplan
- Property is near public transit
- Ranch Style House
- Lincoln Avenue Academy Rated A-
- Vaulted Ceiling
- Solid Surface Countertops
About This Home
As of September 2021***Multiple offers received. Please submit your BEST and final offers (no escalation clauses) by August 2nd at 12:00 ***Settled along a quiet street lined with sidewalks, this well-maintained three-bedroom two-bath single-level home built by Highland Homes is being presented for sale. The beautiful landscaping along your private path leads the way to the front door. Inside you will find an open concept floor plan complemented by modern finishes. The oversized kitchen has been thoughtfully designed for maximum use by any home cook. Granite counters, high-end appliances, double basin sink, eat-in dining space, and bar-style seating are just some of the notable kitchen features. Relax after a meal shared with loved ones in the adjoining living space large enough to host family and friends as you share new memories and laughter. The door off of the living room leads to additional entertainment space on the screened-in patio that overlooks the oversized yard just waiting for you to make it your own! The private master suite is the perfect spot to end your busy day. The attached master bath includes a huge vanity with two sinks, a tile shower, and a luxurious deep soaking tub. The remaining two bedrooms are well-appointed with generously sized closets. Additional property highlights include low-maintenance landscaping, attached garage, laundry room, bonus storage space, and much more! Located near the Duff Rd parks & playgrounds, a nature preserve, trails, golf courses, local schools, and shopping; why wait months to build when you can have your chance at this almost-new home today!
Home Details
Home Type
- Single Family
Est. Annual Taxes
- $2,002
Year Built
- Built in 2017
Lot Details
- 6,534 Sq Ft Lot
- South Facing Home
- Gentle Sloping Lot
- Metered Sprinkler System
- Landscaped with Trees
HOA Fees
- $47 Monthly HOA Fees
Parking
- 2 Car Attached Garage
- Ground Level Parking
- Garage Door Opener
- Driveway
- Secured Garage or Parking
- Open Parking
Home Design
- Ranch Style House
- Slab Foundation
- Shingle Roof
- Concrete Siding
- Block Exterior
- Stucco
Interior Spaces
- 1,478 Sq Ft Home
- Open Floorplan
- Dry Bar
- Vaulted Ceiling
- Ceiling Fan
- Blinds
- Sliding Doors
- Family Room Off Kitchen
Kitchen
- Eat-In Kitchen
- Built-In Oven
- Cooktop
- Recirculated Exhaust Fan
- Microwave
- Freezer
- Dishwasher
- Solid Surface Countertops
- Solid Wood Cabinet
- Disposal
Flooring
- Carpet
- Ceramic Tile
- Vinyl
Bedrooms and Bathrooms
- 3 Bedrooms
- Split Bedroom Floorplan
- Walk-In Closet
- 2 Full Bathrooms
Laundry
- Laundry in unit
- Dryer
- Washer
Home Security
- Security System Leased
- Fire and Smoke Detector
- In Wall Pest System
- Pest Guard System
Outdoor Features
- Covered patio or porch
- Exterior Lighting
Location
- Property is near public transit
- Property is near a golf course
Schools
- Dr. N. E Roberts Elementary School
- Kathleen Middle School
- Kathleen High School
Utilities
- Central Air
- Heating Available
- Thermostat
- Underground Utilities
- Electric Water Heater
- Cable TV Available
Community Details
- Association fees include common area taxes, electricity, maintenance structure, ground maintenance, maintenance repairs, manager
- Pmi Titanium Lakeland Association, Phone Number (863) 808-0445
- Visit Association Website
- Glennwood Terrace Subdivision
Listing and Financial Details
- Down Payment Assistance Available
- Homestead Exemption
- Visit Down Payment Resource Website
- Tax Lot 22
- Assessor Parcel Number 23-27-09-000783-000220
Ownership History
Purchase Details
Home Financials for this Owner
Home Financials are based on the most recent Mortgage that was taken out on this home.Purchase Details
Home Financials for this Owner
Home Financials are based on the most recent Mortgage that was taken out on this home.Purchase Details
Home Financials for this Owner
Home Financials are based on the most recent Mortgage that was taken out on this home.Similar Homes in Lakeland, FL
Home Values in the Area
Average Home Value in this Area
Purchase History
| Date | Buyer | Sale Price | Title Company |
|---|---|---|---|
| Moore Shantell | $260,000 | Easy Title Company Llc | |
| Claytor Stephanie M | $183,100 | Innovative Title Llc | |
| Highland Holdings Inc | $32,000 | Innovative Title Llc |
Mortgage History
| Date | Status | Borrower | Loan Amount |
|---|---|---|---|
| Open | Moore Shantell | $255,290 | |
| Previous Owner | Claytor Stephanie M | $169,509 | |
| Previous Owner | Highland Holdings Inc | $4,000,000 |
Property History
| Date | Event | Price | Change | Sq Ft Price |
|---|---|---|---|---|
| 09/16/2021 09/16/21 | Sold | $260,000 | +4.4% | $176 / Sq Ft |
| 08/02/2021 08/02/21 | Pending | -- | -- | -- |
| 07/30/2021 07/30/21 | For Sale | $249,000 | -- | $168 / Sq Ft |
Tax History Compared to Growth
Tax History
| Year | Tax Paid | Tax Assessment Tax Assessment Total Assessment is a certain percentage of the fair market value that is determined by local assessors to be the total taxable value of land and additions on the property. | Land | Improvement |
|---|---|---|---|---|
| 2023 | $3,921 | $251,799 | $0 | $0 |
| 2022 | $3,552 | $228,908 | $35,000 | $193,908 |
| 2021 | $2,039 | $150,644 | $0 | $0 |
| 2020 | $2,002 | $148,564 | $0 | $0 |
| 2018 | $1,938 | $142,516 | $29,500 | $113,016 |
| 2017 | $626 | $25,300 | $0 | $0 |
| 2016 | $340 | $23,000 | $0 | $0 |
Agents Affiliated with this Home
-
Jen Lysak

Seller's Agent in 2021
Jen Lysak
EXP REALTY LLC
(863) 370-1793
274 Total Sales
-
Shane Clark

Buyer's Agent in 2021
Shane Clark
AGILE GROUP REALTY
(813) 473-0286
152 Total Sales
Map
Source: Stellar MLS
MLS Number: L4924103
APN: 23-27-09-000783-000220
- 7952 Grand Pines Blvd
- 7890 Ashford Dr
- 8052 Sugar Pine Blvd
- 7929 Ashley Pointe Dr
- 7856 Habersham Dr
- 7726 Ashford Dr
- 7968 Charleston Blvd
- 7713 Manor Dr
- 7932 Ridge Pointe Dr W
- 8183 Westmont Terrace Dr
- 3570 Manor Loop
- 7835 Kathleen Rd
- 7818 Lewis Rd
- 8323 Greystone Dr
- 7525 Jessamine Dr
- 8333 Kathleen Rd
- 7631 Lewis Rd
- 2944 Dunhill Cir
- 2921 Dunhill Cir
- 3182 Indian Ridge Place
- 3323 Mahogany Pointe Loop
- 3319 Mahogany Pointe Loop
- 3327 Mahogany Pointe Loop
- 3315 Mahogany Pointe Loop
- 3331 Mahogany Pointe Loop
- 3373 Mahogany Pointe Loop
- 3326 Mahogany Pointe Loop
- 3335 Mahogany Pointe Loop
- 3322 Mahogany Pointe Loop
- 3381 Mahogany Pointe Loop
- 3377 Mahogany Pointe Loop
- 3311 Mahogany Pointe Loop
- 3318 Mahogany Pointe Loop
- 3385 Mahogany Pointe Loop
- 3369 Mahogany Pointe Loop
- 3314 Mahogany Pointe Loop
- 3330 Mahogany Pointe Loop
- 3389 Mahogany Pointe Loop
- 3365 Mahogany Pointe Loop
- 3307 Mahogany Pointe Loop
