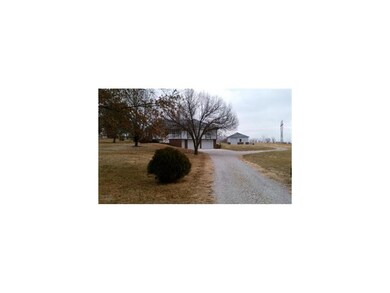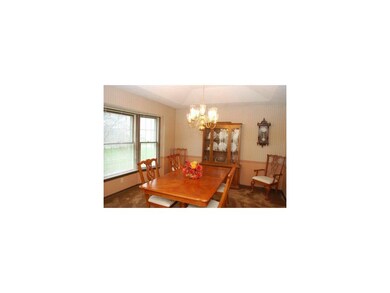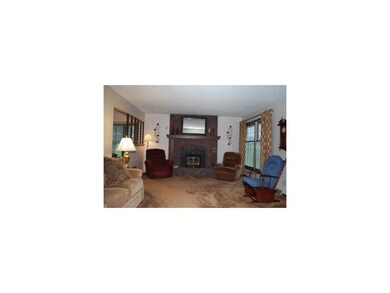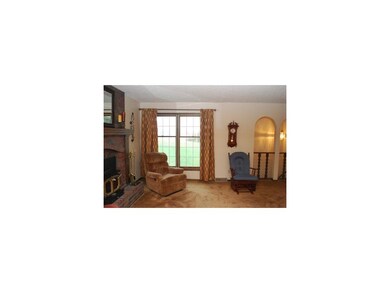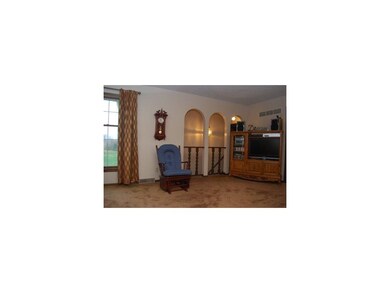
3323 S Fields Rd Oak Grove, MO 64075
Highlights
- Family Room with Fireplace
- Traditional Architecture
- Screened Porch
- Vaulted Ceiling
- Granite Countertops
- Breakfast Area or Nook
About This Home
As of November 2019This well maintained Raised Ranch on 2.5 acres has a newer roof, siding, gutters, new Anderson windows, newer HVAC, and has painted inside and out. The huge heated Outbuilding has over sized and standard size doors and would cost more than $30,000 to build today. The large Great Room has another a beautiful brick fireplace. Formal dining room and eat in kit with bay window that looks out over the acreage. Main floor laundry and a finished basement with with family room, fireplace, and kitchen. Seller is ready to move.
Last Agent to Sell the Property
ReeceNichols- Leawood Town Center License #BR00007272 Listed on: 04/09/2013

Co-Listed By
Scott Lewis
Platinum Realty LLC License #SP00231674
Home Details
Home Type
- Single Family
Est. Annual Taxes
- $2,267
Year Built
- Built in 1977
Lot Details
- 2.5 Acre Lot
Parking
- 2 Car Attached Garage
- Inside Entrance
- Front Facing Garage
- Garage Door Opener
Home Design
- Traditional Architecture
- Composition Roof
- Vinyl Siding
Interior Spaces
- 2,100 Sq Ft Home
- Wet Bar: Vinyl, Carpet, Shower Over Tub, All Carpet, Walk-In Closet(s), Laminate Counters, Shower Only, Fireplace, Shades/Blinds, Pantry
- Built-In Features: Vinyl, Carpet, Shower Over Tub, All Carpet, Walk-In Closet(s), Laminate Counters, Shower Only, Fireplace, Shades/Blinds, Pantry
- Vaulted Ceiling
- Ceiling Fan: Vinyl, Carpet, Shower Over Tub, All Carpet, Walk-In Closet(s), Laminate Counters, Shower Only, Fireplace, Shades/Blinds, Pantry
- Skylights
- Shades
- Plantation Shutters
- Drapes & Rods
- Family Room with Fireplace
- 2 Fireplaces
- Great Room with Fireplace
- Living Room with Fireplace
- Formal Dining Room
- Screened Porch
- Fire and Smoke Detector
- Laundry on main level
- Basement
Kitchen
- Breakfast Area or Nook
- Electric Oven or Range
- Dishwasher
- Granite Countertops
- Laminate Countertops
Flooring
- Wall to Wall Carpet
- Linoleum
- Laminate
- Stone
- Ceramic Tile
- Luxury Vinyl Plank Tile
- Luxury Vinyl Tile
Bedrooms and Bathrooms
- 3 Bedrooms
- Cedar Closet: Vinyl, Carpet, Shower Over Tub, All Carpet, Walk-In Closet(s), Laminate Counters, Shower Only, Fireplace, Shades/Blinds, Pantry
- Walk-In Closet: Vinyl, Carpet, Shower Over Tub, All Carpet, Walk-In Closet(s), Laminate Counters, Shower Only, Fireplace, Shades/Blinds, Pantry
- Double Vanity
- Bathtub with Shower
Schools
- Matthews Elementary School
- Grain Valley High School
Utilities
- Central Air
- Heating System Uses Wood
- Septic Tank
Community Details
- Cottonwood Ridge Subdivision
Listing and Financial Details
- Assessor Parcel Number 21-900-03-13-00-0-00-000
Ownership History
Purchase Details
Home Financials for this Owner
Home Financials are based on the most recent Mortgage that was taken out on this home.Purchase Details
Home Financials for this Owner
Home Financials are based on the most recent Mortgage that was taken out on this home.Purchase Details
Purchase Details
Similar Homes in Oak Grove, MO
Home Values in the Area
Average Home Value in this Area
Purchase History
| Date | Type | Sale Price | Title Company |
|---|---|---|---|
| Warranty Deed | -- | First American Title Ins Co | |
| Warranty Deed | -- | Continental Title | |
| Special Warranty Deed | -- | None Available | |
| Warranty Deed | -- | -- |
Mortgage History
| Date | Status | Loan Amount | Loan Type |
|---|---|---|---|
| Open | $232,000 | New Conventional | |
| Closed | $232,000 | New Conventional | |
| Previous Owner | $227,800 | New Conventional | |
| Previous Owner | $178,250 | New Conventional | |
| Previous Owner | $40,000 | Credit Line Revolving | |
| Previous Owner | $185,576 | FHA |
Property History
| Date | Event | Price | Change | Sq Ft Price |
|---|---|---|---|---|
| 11/04/2019 11/04/19 | Sold | -- | -- | -- |
| 10/03/2019 10/03/19 | Pending | -- | -- | -- |
| 09/30/2019 09/30/19 | Price Changed | $300,000 | -2.9% | $136 / Sq Ft |
| 09/09/2019 09/09/19 | Price Changed | $309,000 | -1.9% | $140 / Sq Ft |
| 08/25/2019 08/25/19 | For Sale | $315,000 | +66.7% | $143 / Sq Ft |
| 06/04/2013 06/04/13 | Sold | -- | -- | -- |
| 04/18/2013 04/18/13 | Pending | -- | -- | -- |
| 04/10/2013 04/10/13 | For Sale | $189,000 | -- | $90 / Sq Ft |
Tax History Compared to Growth
Tax History
| Year | Tax Paid | Tax Assessment Tax Assessment Total Assessment is a certain percentage of the fair market value that is determined by local assessors to be the total taxable value of land and additions on the property. | Land | Improvement |
|---|---|---|---|---|
| 2024 | $4,324 | $64,243 | $14,235 | $50,008 |
| 2023 | $4,324 | $64,243 | $12,728 | $51,515 |
| 2022 | $2,783 | $37,430 | $4,579 | $32,851 |
| 2021 | $2,715 | $37,430 | $4,579 | $32,851 |
| 2020 | $2,513 | $32,774 | $4,579 | $28,195 |
| 2019 | $2,404 | $32,774 | $4,579 | $28,195 |
| 2018 | $2,322 | $31,259 | $11,581 | $19,678 |
| 2017 | $2,261 | $31,259 | $11,581 | $19,678 |
| 2016 | $2,261 | $30,475 | $5,953 | $24,522 |
| 2014 | $2,269 | $30,475 | $5,953 | $24,522 |
Agents Affiliated with this Home
-
Megan Frasier
M
Seller's Agent in 2019
Megan Frasier
RE/MAX Premier Properties
(816) 416-7090
25 Total Sales
-
Shari Faulkner
S
Seller Co-Listing Agent in 2019
Shari Faulkner
RE/MAX Premier Properties
(888) 220-0988
54 Total Sales
-
J
Buyer's Agent in 2019
Jenny Sweeney
Platinum Realty LLC
(816) 419-9712
-
RJ Meitner

Seller's Agent in 2013
RJ Meitner
ReeceNichols- Leawood Town Center
(913) 710-0166
28 Total Sales
-
S
Seller Co-Listing Agent in 2013
Scott Lewis
Platinum Realty LLC
Map
Source: Heartland MLS
MLS Number: 1824321
APN: 21-900-03-13-00-0-00-000
- 33804 E Pink Hill Rd Tract A N A
- Lot 1 A E Pink Hill Rd
- 3304 S Outer Belt Rd
- 4000 S Buckner Tarsney Rd
- 33804 E Pink Hill Rd
- 1608 NE Crumley St
- 32804 E Perry Rd
- 1001 S Borgman Rd
- 1700 Manasseh St
- TBD E Duncan Rd
- 1203 NW 5th St
- 1211 NW 4th St
- 1200 NW 4th St
- 35407 E Little Rd
- 900 NW Lindenwood Dr
- 1101 NW 4th St
- 1005 NW 4th St
- 1105 NW 3rd St
- 1115 S Borgman Rd
- 913 NW Crestwood Dr

