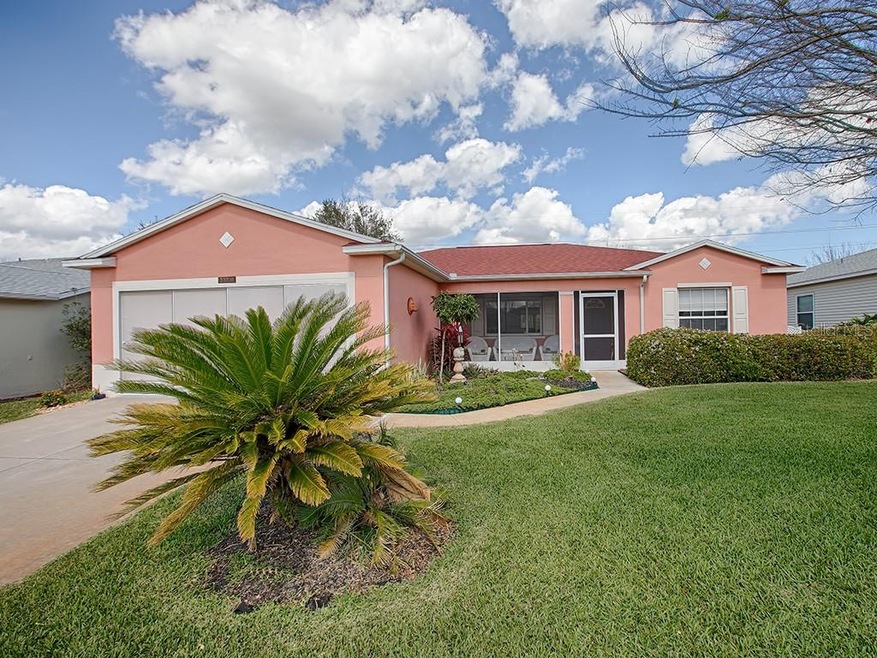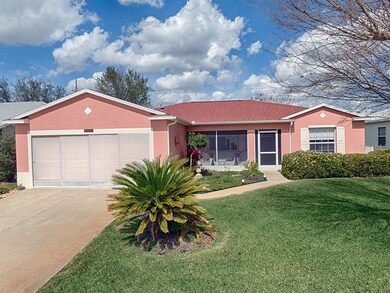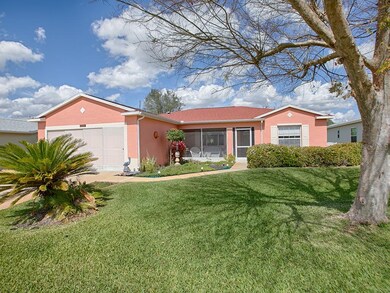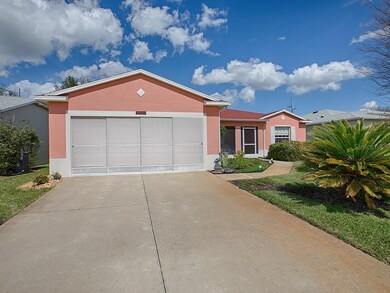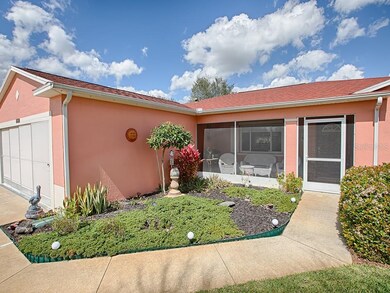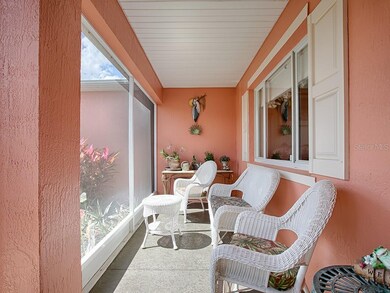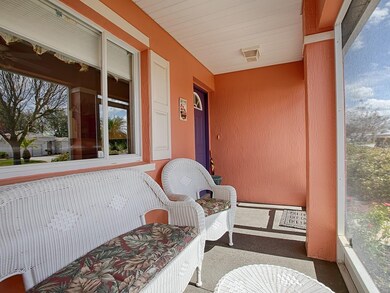
33236 Grand Cypress Way Leesburg, FL 34748
Highlights
- Golf Course Community
- Senior Community
- View of Trees or Woods
- Fitness Center
- Gated Community
- Open Floorplan
About This Home
As of April 20203 bedrooms, 2 bathrooms, open plan with a screened front porch and no rear neighbors also a glass enclosed Florida Room surrounded by a screened room with tile that has a view of a private bird preserve. New roof in May, 2019. home has an enlarged living room open to the dining room that leads to the Florida Room.and an open kitchen with all appliances, granite counter tops, glass top stove, newer Refrigerator and dishwasher and upgraded cabinets. Split bedrooms, The Large Master suite has a walk in closet, bathroom as 2 sinks and a linen closet and the toilet and shower are behind a door for privacy. 2 bedrooms on the other side of the house along with the 2nd bathroom with tub and shower and a linen closet. Inside laundry room with a shelf for storing detergent, etc and an extra refrigerator stays that is in the Laundry room. 2 car garage with flooring and screened front.
Last Agent to Sell the Property
Kathleen O'Brien
License #3156615 Listed on: 02/28/2020
Last Buyer's Agent
Patti Shappy
License #3360343
Home Details
Home Type
- Single Family
Est. Annual Taxes
- $1,422
Year Built
- Built in 2003
Lot Details
- 7,937 Sq Ft Lot
- Near Conservation Area
- South Facing Home
- Mature Landscaping
- Irrigation
- Fruit Trees
- Property is zoned PUD
HOA Fees
- $171 Monthly HOA Fees
Parking
- 2 Car Attached Garage
- 2 Carport Spaces
- Garage Door Opener
- Secured Garage or Parking
- Open Parking
- Assigned Parking
Home Design
- Contemporary Architecture
- Planned Development
- Slab Foundation
- Shingle Roof
- Block Exterior
Interior Spaces
- 1,598 Sq Ft Home
- 1-Story Property
- Open Floorplan
- Ceiling Fan
- Separate Formal Living Room
- Formal Dining Room
- Sun or Florida Room
- Inside Utility
- Views of Woods
Kitchen
- Range
- Microwave
- Dishwasher
- Solid Surface Countertops
- Disposal
Flooring
- Carpet
- Ceramic Tile
Bedrooms and Bathrooms
- 3 Bedrooms
- Walk-In Closet
- 2 Full Bathrooms
Laundry
- Laundry Room
- Dryer
Home Security
- Security Gate
- Fire and Smoke Detector
Outdoor Features
- Enclosed patio or porch
Utilities
- Central Heating and Cooling System
- Underground Utilities
- Electric Water Heater
- Cable TV Available
Listing and Financial Details
- Down Payment Assistance Available
- Homestead Exemption
- Visit Down Payment Resource Website
- Tax Lot P42
- Assessor Parcel Number 19-19-24-0187-000-00P42
Community Details
Overview
- Senior Community
- Association fees include 24-hour guard, community pool, escrow reserves fund, ground maintenance, recreational facilities, security
- Phoa/Cynthia Deleon Association, Phone Number (352) 360-1001
- Visit Association Website
- Pennbrooke Ph 02P Lt P1 Being In 18 19 24 Subdivision
- Association Owns Recreation Facilities
- The community has rules related to deed restrictions, fencing, allowable golf cart usage in the community
- Rental Restrictions
Recreation
- Golf Course Community
- Tennis Courts
- Pickleball Courts
- Recreation Facilities
- Shuffleboard Court
- Fitness Center
- Community Pool
Security
- Security Service
- Gated Community
Ownership History
Purchase Details
Home Financials for this Owner
Home Financials are based on the most recent Mortgage that was taken out on this home.Purchase Details
Similar Homes in Leesburg, FL
Home Values in the Area
Average Home Value in this Area
Purchase History
| Date | Type | Sale Price | Title Company |
|---|---|---|---|
| Warranty Deed | $200,000 | Attorney | |
| Warranty Deed | $126,100 | -- |
Property History
| Date | Event | Price | Change | Sq Ft Price |
|---|---|---|---|---|
| 03/11/2025 03/11/25 | Price Changed | $314,247 | -3.1% | $197 / Sq Ft |
| 12/02/2024 12/02/24 | For Sale | $324,247 | +62.1% | $203 / Sq Ft |
| 04/15/2020 04/15/20 | Sold | $200,000 | -2.4% | $125 / Sq Ft |
| 03/08/2020 03/08/20 | Pending | -- | -- | -- |
| 02/28/2020 02/28/20 | For Sale | $205,000 | -- | $128 / Sq Ft |
Tax History Compared to Growth
Tax History
| Year | Tax Paid | Tax Assessment Tax Assessment Total Assessment is a certain percentage of the fair market value that is determined by local assessors to be the total taxable value of land and additions on the property. | Land | Improvement |
|---|---|---|---|---|
| 2025 | $3,228 | $233,712 | $45,000 | $188,712 |
| 2024 | $3,228 | $233,712 | $45,000 | $188,712 |
| 2023 | $3,228 | $197,945 | $15,000 | $182,945 |
| 2022 | $3,020 | $197,945 | $15,000 | $182,945 |
| 2021 | $2,670 | $165,900 | $0 | $0 |
| 2020 | $1,443 | $109,367 | $0 | $0 |
| 2019 | $1,422 | $106,909 | $0 | $0 |
| 2018 | $1,350 | $104,916 | $0 | $0 |
| 2017 | $1,288 | $102,759 | $0 | $0 |
| 2016 | $1,281 | $100,646 | $0 | $0 |
| 2015 | $1,305 | $99,947 | $0 | $0 |
| 2014 | $1,306 | $99,154 | $0 | $0 |
Agents Affiliated with this Home
-
YOUR 24/7 Real Estate Team

Seller's Agent in 2024
YOUR 24/7 Real Estate Team
MAXREV LLC
(352) 272-8394
98 in this area
247 Total Sales
-
K
Seller's Agent in 2020
Kathleen O'Brien
-

Buyer's Agent in 2020
Patti Shappy
Map
Source: Stellar MLS
MLS Number: G5026687
APN: 19-19-24-0187-000-00P42
- 841 Eagles Landing
- 910 Eagles Landing
- 815 Forest Breeze Path
- 815 Old Oaks Ln
- 1016 Eagles Landing
- 712 Old Oaks Ln
- 32915 Crooked Oaks Ln
- 32900 Crooked Oaks Ln
- 830 Grand Vista Trail
- 1130 Meadowbend Dr
- 1213 Meadowbend Dr
- 533 Grand Vista Trail
- 544 Grand Vista Trail
- 536 Grand Vista Trail
- 610 Grand Vista Trail
- 509 Grand Vista Trail
- 705 Grand Vista Trail
- 1236 Selman Rd
- 33409 Pennbrooke Pkwy
- 32676 Oak Park Dr
