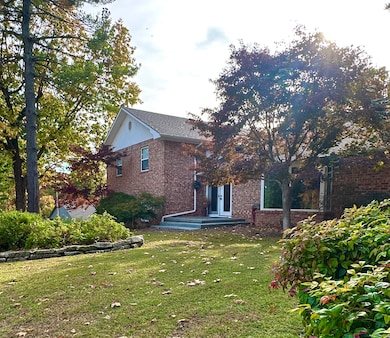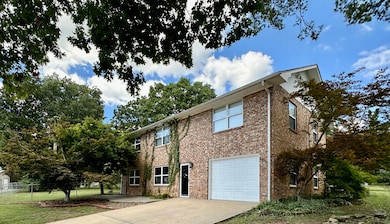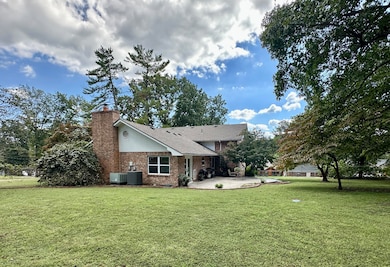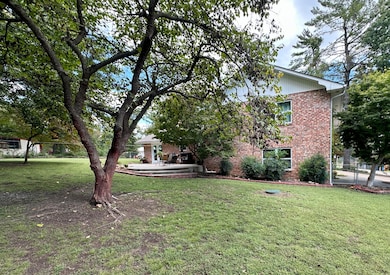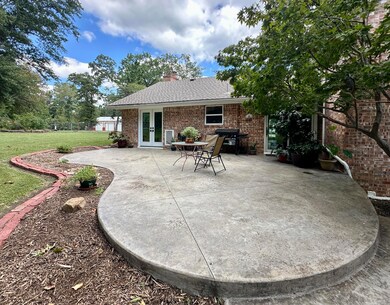Estimated payment $3,956/month
Highlights
- Access To Lake
- Lake View
- No HOA
- Ketchum Elementary School Rated 9+
- Fruit Trees
- 1 Car Attached Garage
About This Home
Luxury Meets Lake Life Near Arrowhead South! *Seller offering up to a 20K credit to buyer at closing for remodeling or improvement purposes! Use the funds to customize and update the home to your taste. Don't miss this great opportunity to make it your own! Step into this stunning all-brick home offering serene lake views, privacy, and space—all just minutes from Grand Lake fun! Inside, enjoy granite countertops, tile floors and showers, a stone fireplace, plus a butler's kitchen on the lower level. This home is perfect for weekends at the lake or year round living! Sitting on over an acre, the fenced yard features a small orchard, lush flower beds and mature trees you can view through 2024 upgrades that include new doors and a bay window. Seller offering up to a 20K credit to buyer at closing for remodeling or improvement purposes! Use the funds to customize and update the home to your taste. Don't miss this great opportunity to make it your own!
Listing Agent
EXP Realty LLC Brokerage Phone: 417-619-3130 License #207195 Listed on: 03/27/2025

Home Details
Home Type
- Single Family
Est. Annual Taxes
- $3,668
Year Built
- Built in 1971
Lot Details
- 1.01 Acre Lot
- Fenced
- Fruit Trees
- Garden
Home Design
- Brick Exterior Construction
- Combination Foundation
Interior Spaces
- 3,038 Sq Ft Home
- 1-Story Property
- Ceiling Fan
- Wood Burning Fireplace
- Lake Views
Kitchen
- Electric Range
- Range Hood
- Microwave
- Dishwasher
- Disposal
Bedrooms and Bathrooms
- 4 Bedrooms
Basement
- Walk-Out Basement
- Partial Basement
Parking
- 1 Car Attached Garage
- Garage Door Opener
Outdoor Features
- Access To Lake
- Patio
- Outdoor Storage
Schools
- Ketchum High School
Utilities
- Central Air
- Heating System Uses Wood
- Furnace
- Electric Water Heater
- Water Purifier is Owned
- Septic Tank
Community Details
- No Home Owners Association
- Thompson Point Subdivision
Listing and Financial Details
- Assessor Parcel Number 210016362
Map
Tax History
| Year | Tax Paid | Tax Assessment Tax Assessment Total Assessment is a certain percentage of the fair market value that is determined by local assessors to be the total taxable value of land and additions on the property. | Land | Improvement |
|---|---|---|---|---|
| 2025 | $3,663 | $50,026 | $11,903 | $38,123 |
| 2024 | $3,668 | $50,026 | $11,903 | $38,123 |
| 2023 | $3,668 | $40,391 | $4,428 | $35,963 |
| 2022 | $2,284 | $30,984 | $4,313 | $26,671 |
| 2021 | $1,416 | $28,616 | $4,313 | $24,303 |
| 2020 | $1,301 | $20,013 | $3,674 | $16,339 |
| 2019 | $1,250 | $18,152 | $3,449 | $14,703 |
| 2018 | $1,201 | $18,151 | $3,460 | $14,691 |
| 2017 | $1,153 | $17,288 | $3,340 | $13,948 |
| 2016 | $966 | $15,680 | $3,094 | $12,586 |
| 2015 | $957 | $15,680 | $3,094 | $12,586 |
| 2014 | $912 | $15,680 | $1,815 | $13,865 |
Property History
| Date | Event | Price | List to Sale | Price per Sq Ft | Prior Sale |
|---|---|---|---|---|---|
| 11/09/2025 11/09/25 | Price Changed | $698,000 | -0.1% | $230 / Sq Ft | |
| 10/08/2025 10/08/25 | Price Changed | $699,000 | -3.5% | $230 / Sq Ft | |
| 09/26/2025 09/26/25 | Price Changed | $724,000 | -0.7% | $238 / Sq Ft | |
| 09/11/2025 09/11/25 | Price Changed | $729,000 | -2.7% | $240 / Sq Ft | |
| 08/09/2025 08/09/25 | Price Changed | $749,000 | -1.8% | $247 / Sq Ft | |
| 07/25/2025 07/25/25 | Price Changed | $762,500 | -0.3% | $251 / Sq Ft | |
| 07/03/2025 07/03/25 | Price Changed | $765,000 | -1.2% | $252 / Sq Ft | |
| 06/27/2025 06/27/25 | Price Changed | $773,900 | -0.1% | $255 / Sq Ft | |
| 06/20/2025 06/20/25 | Price Changed | $774,900 | -0.5% | $255 / Sq Ft | |
| 06/06/2025 06/06/25 | Price Changed | $779,000 | -0.4% | $256 / Sq Ft | |
| 05/22/2025 05/22/25 | Price Changed | $782,000 | -1.9% | $257 / Sq Ft | |
| 03/27/2025 03/27/25 | For Sale | $797,000 | +83.2% | $262 / Sq Ft | |
| 08/16/2022 08/16/22 | Sold | $435,000 | -3.3% | $143 / Sq Ft | View Prior Sale |
| 07/17/2022 07/17/22 | Pending | -- | -- | -- | |
| 07/14/2022 07/14/22 | Price Changed | $450,000 | -5.3% | $148 / Sq Ft | |
| 06/12/2022 06/12/22 | Price Changed | $475,000 | -2.1% | $156 / Sq Ft | |
| 05/02/2022 05/02/22 | For Sale | $485,000 | -- | $160 / Sq Ft |
Purchase History
| Date | Type | Sale Price | Title Company |
|---|---|---|---|
| Warranty Deed | -- | None Listed On Document | |
| Warranty Deed | $435,000 | None Listed On Document | |
| Warranty Deed | $385,000 | Apex Ttl & Closing Svcs Llc | |
| Warranty Deed | -- | -- |
Mortgage History
| Date | Status | Loan Amount | Loan Type |
|---|---|---|---|
| Previous Owner | $413,250 | New Conventional | |
| Previous Owner | $385,000 | VA |
Source: Northeast Oklahoma Board of REALTORS®
MLS Number: 25-594
APN: 0016362
- 450588 Happy Hollow Rd
- 450319 E 333 Rd
- 450790 Oak Rd
- 33796 S 4506 Rd
- 449376 E 330 Rd
- 450672 E 338 Rd
- 32435 Ketchum Blvd
- 33157 Cardinal Dr
- 0 Ridge Rd Unit 2517984
- 33550 Ridge Rd
- 32621 Duck Creek Blvd
- 32445 Oxford Dr
- 33215 Cardinal Dr
- 32407 Oxford Dr
- 0 Blue Grouse Dr
- TBD Blue Grouse Dr
- 451393 Blue Heron
- 450251 E 340 Rd
- 452498 Blue Bird Dr
- 449554 E 330 Rd
- 56525 E 306 Rd
- 1114 W 17th St
- 613 W Sequoyah Ave
- 490 S Oak St
- 3660 W 530 Rd
- 10945 S 704 Rd Unit 2
- 10945 S 704 Rd Unit 1
- 503 W Weymouth Unit A
- 501 W Weymouth Unit A
- 405 W Weymouth Unit B
- 700 W Taylor St
- 145 S Holly St
- 607 Amanda Dr
- 705 W Garland St Unit A
- 806 W Tahlequah St Unit C
- 460 N Garrett St Unit B
- 716 N Madison St
- 1050 N Britt St
- 514 S Carl St
- 706 Meghan St Unit A

