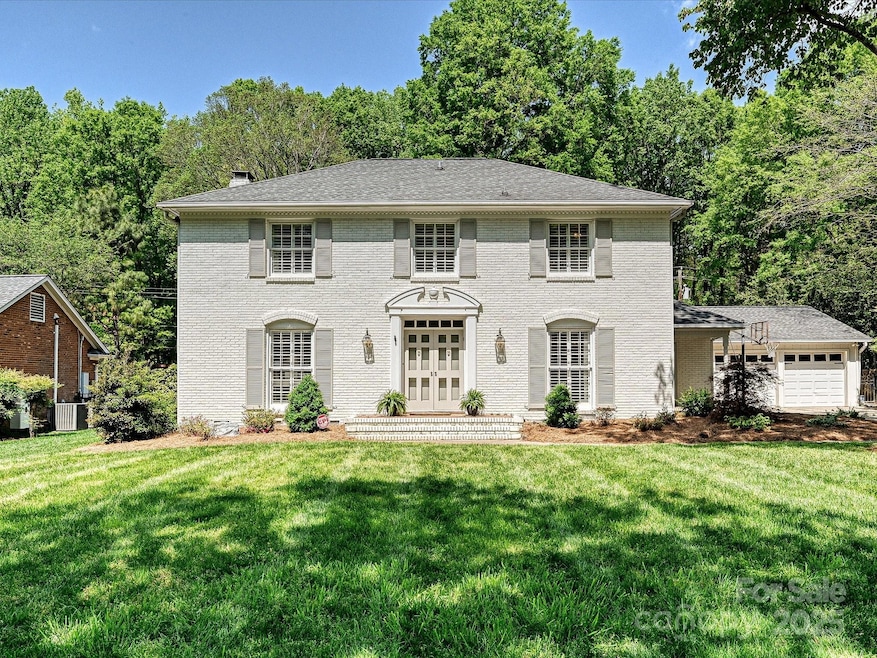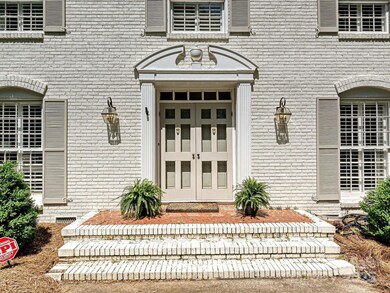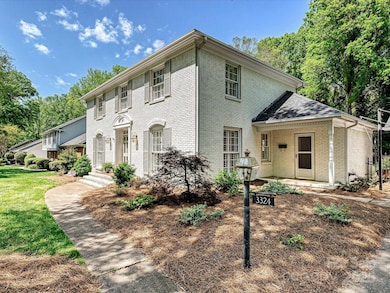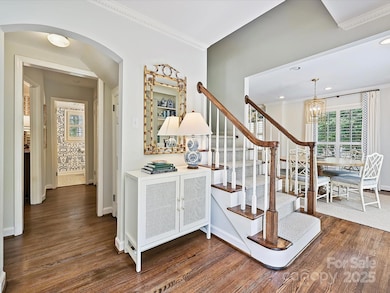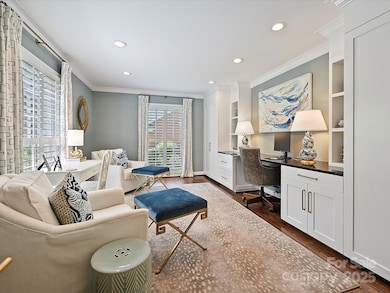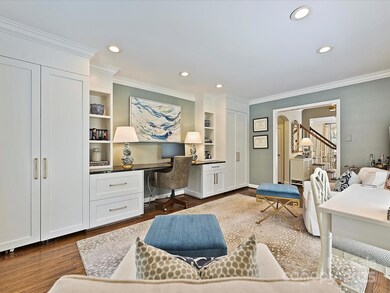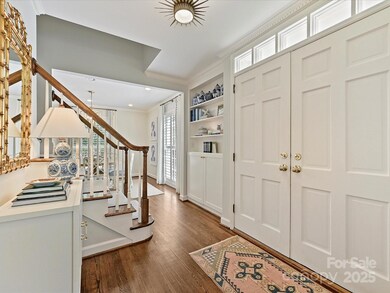
3324 Champaign St Charlotte, NC 28210
Sharon Woods NeighborhoodHighlights
- Wood Flooring
- Mud Room
- Fireplace
- Beverly Woods Elementary Rated A-
- 2 Car Detached Garage
- Built-In Features
About This Home
As of April 2025Beautifully updated 2-story home in the highly desirable Beverly Woods East neighborhood. This traditional floor plan is move-in ready filled with natural light and situated on a large, flat lot. The main level features both formal and casual living spaces, a bright eat-in kitchen, and a spacious mudroom with laundry and additional storage. Interior highlights include gleaming hardwood floors, designer lighting, and wallpaper accents throughout. Upstairs, you'll find four well-sized bedrooms, including a full hall bath and a primary suite. Enjoy the outdoors on the charming brick patio overlooking a fenced backyard—ideal for relaxing or entertaining. A detached 2-car garage completes the package. All just minutes from SouthPark’s shopping, dining, and entertainment.
Last Agent to Sell the Property
COMPASS Brokerage Email: hmontgomery@cchrealtors.com License #268254 Listed on: 04/10/2025

Home Details
Home Type
- Single Family
Est. Annual Taxes
- $6,378
Year Built
- Built in 1966
Lot Details
- Back Yard Fenced
- Property is zoned R3
Parking
- 2 Car Detached Garage
Home Design
- Four Sided Brick Exterior Elevation
Interior Spaces
- 2-Story Property
- Built-In Features
- Ceiling Fan
- Fireplace
- Mud Room
- Entrance Foyer
- Crawl Space
- Pull Down Stairs to Attic
- Laundry Room
Kitchen
- Gas Cooktop
- Dishwasher
- Kitchen Island
- Disposal
Flooring
- Wood
- Tile
Bedrooms and Bathrooms
- 4 Bedrooms
Outdoor Features
- Patio
Schools
- Beverly Woods Elementary School
- Carmel Middle School
- South Mecklenburg High School
Utilities
- Forced Air Heating and Cooling System
- Heating System Uses Natural Gas
Community Details
- Beverly Woods East Subdivision
Listing and Financial Details
- Assessor Parcel Number 209-073-22
Ownership History
Purchase Details
Home Financials for this Owner
Home Financials are based on the most recent Mortgage that was taken out on this home.Purchase Details
Home Financials for this Owner
Home Financials are based on the most recent Mortgage that was taken out on this home.Purchase Details
Home Financials for this Owner
Home Financials are based on the most recent Mortgage that was taken out on this home.Purchase Details
Home Financials for this Owner
Home Financials are based on the most recent Mortgage that was taken out on this home.Similar Homes in Charlotte, NC
Home Values in the Area
Average Home Value in this Area
Purchase History
| Date | Type | Sale Price | Title Company |
|---|---|---|---|
| Warranty Deed | $1,327,500 | Harbor City Title | |
| Warranty Deed | $581,000 | Master Title Agency Llc | |
| Warranty Deed | $539,000 | Master Title Agency | |
| Warranty Deed | $405,000 | Attorneys Tilte |
Mortgage History
| Date | Status | Loan Amount | Loan Type |
|---|---|---|---|
| Open | $1,170,530 | New Conventional | |
| Previous Owner | $548,250 | New Conventional | |
| Previous Owner | $522,842 | New Conventional | |
| Previous Owner | $404,250 | New Conventional | |
| Previous Owner | $362,000 | New Conventional | |
| Previous Owner | $364,500 | New Conventional | |
| Previous Owner | $150,000 | Credit Line Revolving | |
| Previous Owner | $280,000 | Fannie Mae Freddie Mac |
Property History
| Date | Event | Price | Change | Sq Ft Price |
|---|---|---|---|---|
| 04/30/2025 04/30/25 | Sold | $1,327,500 | +20.7% | $490 / Sq Ft |
| 04/10/2025 04/10/25 | For Sale | $1,100,000 | +89.3% | $406 / Sq Ft |
| 05/17/2019 05/17/19 | Sold | $581,000 | +0.2% | $215 / Sq Ft |
| 03/21/2019 03/21/19 | Pending | -- | -- | -- |
| 03/18/2019 03/18/19 | For Sale | $580,000 | +7.6% | $215 / Sq Ft |
| 08/08/2017 08/08/17 | Sold | $539,000 | 0.0% | $199 / Sq Ft |
| 06/24/2017 06/24/17 | Pending | -- | -- | -- |
| 06/21/2017 06/21/17 | For Sale | $539,000 | -- | $199 / Sq Ft |
Tax History Compared to Growth
Tax History
| Year | Tax Paid | Tax Assessment Tax Assessment Total Assessment is a certain percentage of the fair market value that is determined by local assessors to be the total taxable value of land and additions on the property. | Land | Improvement |
|---|---|---|---|---|
| 2024 | $6,378 | $822,000 | $370,000 | $452,000 |
| 2023 | $6,378 | $822,000 | $370,000 | $452,000 |
| 2022 | $5,383 | $544,800 | $230,000 | $314,800 |
| 2021 | $7 | $544,800 | $230,000 | $314,800 |
| 2020 | $5,364 | $544,800 | $230,000 | $314,800 |
| 2019 | $5,349 | $544,800 | $230,000 | $314,800 |
| 2018 | $4,245 | $318,000 | $136,000 | $182,000 |
| 2017 | $4,179 | $318,000 | $136,000 | $182,000 |
| 2016 | $4,170 | $318,000 | $136,000 | $182,000 |
| 2015 | $4,158 | $318,000 | $136,000 | $182,000 |
| 2014 | $4,146 | $0 | $0 | $0 |
Agents Affiliated with this Home
-
Heather Montgomery

Seller's Agent in 2025
Heather Montgomery
COMPASS
(704) 288-6690
12 in this area
129 Total Sales
-
Jocelyn Rose

Buyer's Agent in 2025
Jocelyn Rose
Corcoran HM Properties
(704) 375-0601
2 in this area
54 Total Sales
-
Kelly Stimart

Seller's Agent in 2019
Kelly Stimart
Corcoran HM Properties
(704) 552-9210
1 in this area
25 Total Sales
-
Robert Dulin

Buyer's Agent in 2019
Robert Dulin
NorthGroup Real Estate LLC
(704) 661-3173
1 in this area
60 Total Sales
-
Amy Peterson

Seller's Agent in 2017
Amy Peterson
Allen Tate Realtors
(704) 364-6400
7 in this area
215 Total Sales
-
Gay Dillashaw

Buyer's Agent in 2017
Gay Dillashaw
Dillashaw Brokerage House LLC
(704) 564-9393
23 Total Sales
Map
Source: Canopy MLS (Canopy Realtor® Association)
MLS Number: 4245581
APN: 209-073-22
- 5801 Bellechasse St
- 5640 Sharon Rd
- 5011 Sharon Rd Unit J
- 5011 Sharon Rd Unit B
- 5929 Quail Hollow Rd Unit B
- 5903 Quail Hollow Rd Unit D
- 5927 Quail Hollow Rd Unit H
- 5007 Sharon Rd Unit M
- 5007 Sharon Rd Unit I
- 5947 Quail Hollow Rd Unit A
- 4014 Sulkirk Rd
- 2924 Sharon View Rd Unit B
- 3800 Lovett Cir
- 2926 Sharon View Rd Unit A
- 2922 Sharon View Rd Unit C
- 5949 Quail Hollow Rd Unit E
- 3217 Heathstead Place Unit C
- 3147 Heathstead Place
- 3928 Glenfall Ave
- 2825 Sharon View Rd
