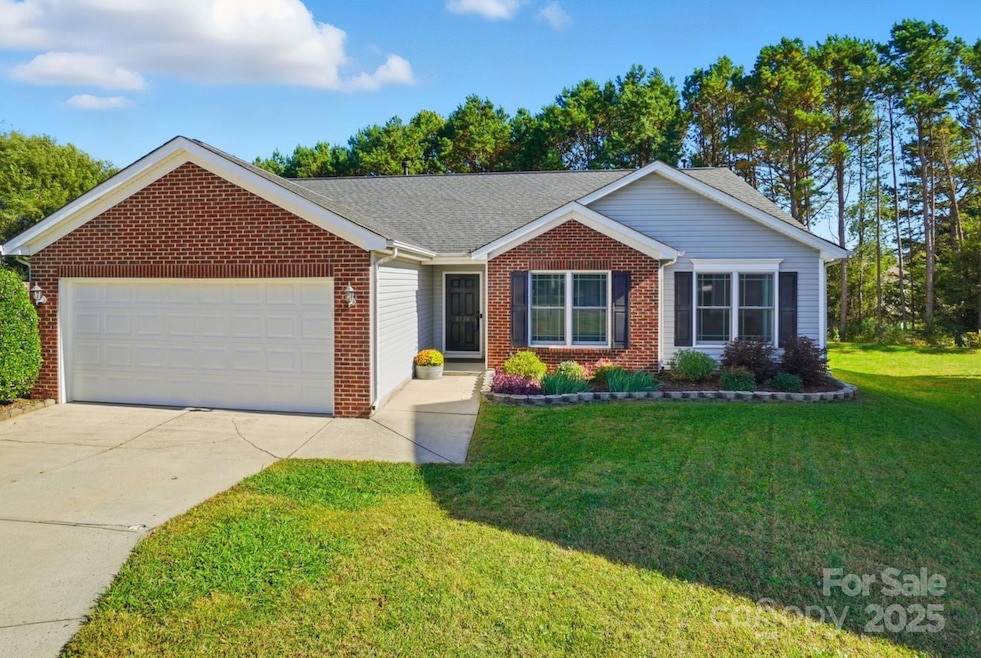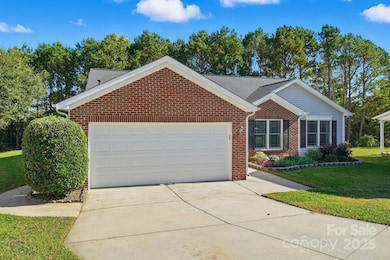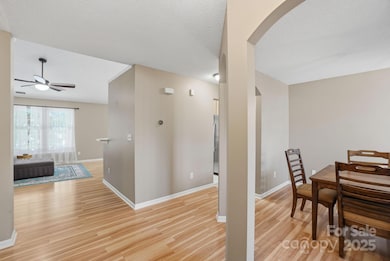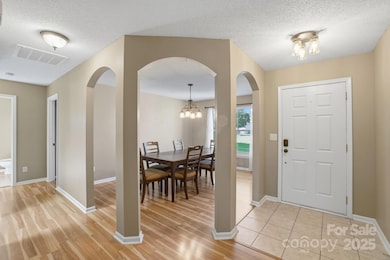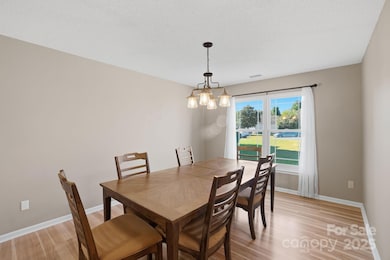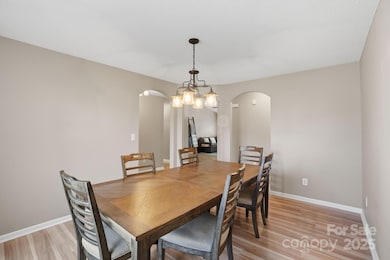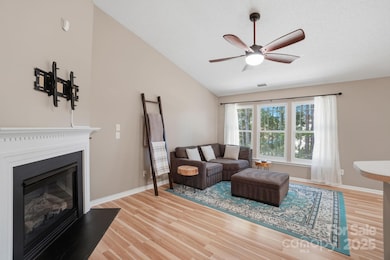3324 Covelo Ct Charlotte, NC 28262
Mallard Creek-Withrow Downs NeighborhoodEstimated payment $2,227/month
Highlights
- Private Lot
- Cul-De-Sac
- Patio
- Wooded Lot
- 2 Car Attached Garage
- Laundry Room
About This Home
Welcome to 3324 Covelo Road, a charming single-story ranch tucked at the end of a peaceful cul-de-sac, offering the rare combination of privacy, convenience, and easy living all on one level. Step inside to an inviting open floor plan with tall ceilings, creating a bright and spacious feel the moment you enter. Natural light flows throughout the home thanks to newer windows, while updated light fixtures add a stylish, modern touch in all the right places. The kitchen offers generous counter space and storage, perfect for both everyday meals and hosting friends. The primary bedroom features a true walk-in closet, providing the storage and comfort homeowners appreciate. A smart garage door system adds convenience and security, giving you effortless access in and out. Outside, the private, tree-lined backyard gives you the sense of your own retreat. Whether relaxing, grilling out, or letting pets enjoy the outdoors, this lot delivers the privacy buyers crave, enhanced by its cul-de-sac setting. The location checks every box: less than 5 minutes to Concord Mills, with endless shopping, dining, and entertainment, as well as quick access to I-485 for an easy commute. Traveling? You’re just 20 minutes from Charlotte Douglas International Airport, making trips simpler than ever. With its single-level living, thoughtful updates, and prime location, 3324 Covelo Road is a home that blends comfort, value, and convenience into one delightful package. Homes like this don’t sit long.
Listing Agent
Coldwell Banker Realty Brokerage Email: James.Williams@cbrealty.com License #122033 Listed on: 10/31/2025

Home Details
Home Type
- Single Family
Est. Annual Taxes
- $2,568
Year Built
- Built in 2001
Lot Details
- Cul-De-Sac
- Private Lot
- Wooded Lot
- Property is zoned MX-2
HOA Fees
- $60 Monthly HOA Fees
Parking
- 2 Car Attached Garage
- Front Facing Garage
Home Design
- Brick Exterior Construction
- Slab Foundation
- Vinyl Siding
Interior Spaces
- 1,588 Sq Ft Home
- 1-Story Property
- Ceiling Fan
- Gas Log Fireplace
- Insulated Windows
- Pull Down Stairs to Attic
- Laundry Room
Kitchen
- Electric Oven
- Electric Range
- Microwave
- Dishwasher
Bedrooms and Bathrooms
- 3 Main Level Bedrooms
- 2 Full Bathrooms
Outdoor Features
- Patio
Utilities
- Forced Air Heating and Cooling System
- Heating System Uses Natural Gas
- Gas Water Heater
Community Details
- Mill Creek Master Association, Phone Number (704) 544-7779
- Mill Creek Subdivision
- Mandatory home owners association
Listing and Financial Details
- Assessor Parcel Number 029-192-18
Map
Home Values in the Area
Average Home Value in this Area
Tax History
| Year | Tax Paid | Tax Assessment Tax Assessment Total Assessment is a certain percentage of the fair market value that is determined by local assessors to be the total taxable value of land and additions on the property. | Land | Improvement |
|---|---|---|---|---|
| 2025 | $2,568 | $318,900 | $80,000 | $238,900 |
| 2024 | $2,568 | $318,900 | $80,000 | $238,900 |
| 2023 | $2,478 | $318,900 | $80,000 | $238,900 |
| 2022 | $2,003 | $194,600 | $45,000 | $149,600 |
| 2021 | $1,992 | $194,600 | $45,000 | $149,600 |
| 2020 | $1,985 | $194,600 | $45,000 | $149,600 |
| 2019 | $1,969 | $194,600 | $45,000 | $149,600 |
| 2018 | $1,784 | $130,400 | $28,500 | $101,900 |
| 2017 | $1,751 | $130,400 | $28,500 | $101,900 |
| 2016 | $1,741 | $130,400 | $28,500 | $101,900 |
| 2015 | $1,730 | $130,400 | $28,500 | $101,900 |
| 2014 | $1,737 | $130,400 | $28,500 | $101,900 |
Property History
| Date | Event | Price | List to Sale | Price per Sq Ft | Prior Sale |
|---|---|---|---|---|---|
| 10/31/2025 10/31/25 | For Sale | $369,900 | +82.2% | $233 / Sq Ft | |
| 06/28/2018 06/28/18 | Sold | $203,000 | +2.5% | $129 / Sq Ft | View Prior Sale |
| 06/10/2018 06/10/18 | Pending | -- | -- | -- | |
| 06/08/2018 06/08/18 | For Sale | $198,000 | -- | $126 / Sq Ft |
Purchase History
| Date | Type | Sale Price | Title Company |
|---|---|---|---|
| Warranty Deed | $203,000 | Investors Title Ins Co | |
| Warranty Deed | $145,000 | Investors Title | |
| Deed | $142,500 | -- |
Mortgage History
| Date | Status | Loan Amount | Loan Type |
|---|---|---|---|
| Open | $192,850 | New Conventional | |
| Previous Owner | $137,750 | New Conventional | |
| Previous Owner | $135,250 | No Value Available |
Source: Canopy MLS (Canopy Realtor® Association)
MLS Number: 4312445
APN: 029-192-18
- 3327 Covelo Ct
- 2914 Bridgeville Ln
- 8551 Appledale Dr
- 3219 Alderpoint Ln
- 3516 Calpella Ct
- 3549 Calpella Ct
- 3561 Calpella Ct
- 3155 Golden Dale Ln
- 1227 Newell Towns Ln
- 6631 Harburn Forest Dr
- 6645 Allness Glen Ln
- 7828 Dunoon Ln
- 2904 Autumn Harvest Ln
- 13320 Mallard Creek Rd
- 9911 Dominion Crest Dr
- 2414 Riders Glen Ct
- 3818 Kalispell Ln
- 3930 Kalispell Ln
- 6329 Elderslie Dr
- 2212 Apple Glen Ln
- 3319 Covelo Ct
- 8615 Appledale Dr
- 8800 Hollow Creek Cir
- 9226 Mallard Mills Dr
- 3010 Cyan Dr
- 2506 Hope Way Ln
- 10524 Dominion Village Dr
- 2748 W Mallard Creek Church Rd
- 2725 Reseda Place
- 9015 Kings Grant Dr Unit 8303-304.1413185
- 9015 Kings Grant Dr Unit 9012-303.1413188
- 9015 Kings Grant Dr Unit 8304-303.1413186
- 9015 Kings Grant Dr Unit 8304-304.1413187
- 9015 Kings Grant Dr Unit 9519-304.1413189
- 9015 Kings Grant Dr
- 7513 Saulter Dr
- 10323 Dominion Village Dr
- 3010 Ardisia Dr
- 8435 Portsmouth Dr
- 50 Lily Green Ct
