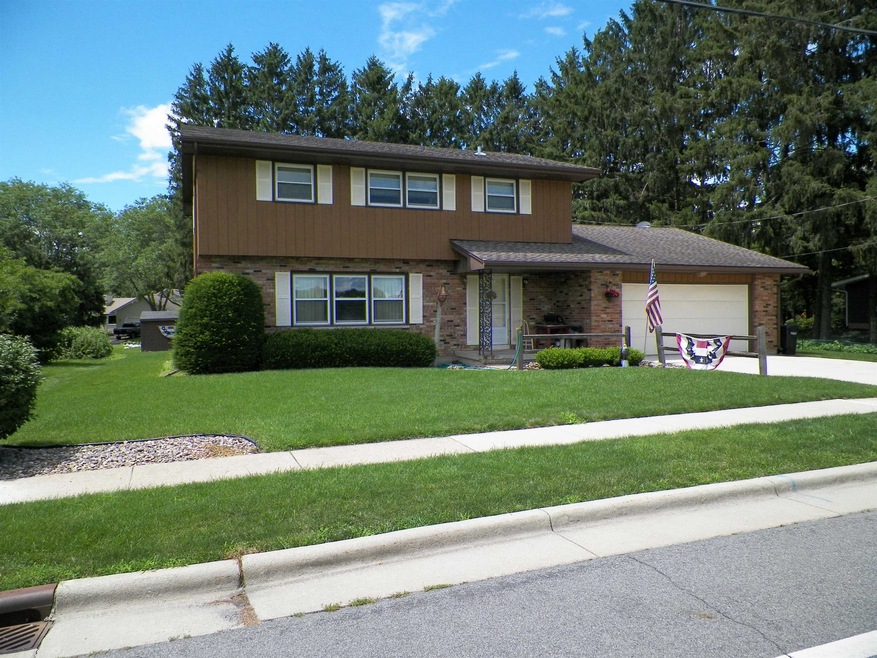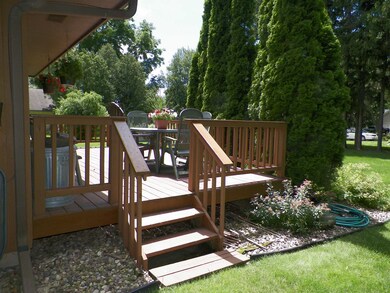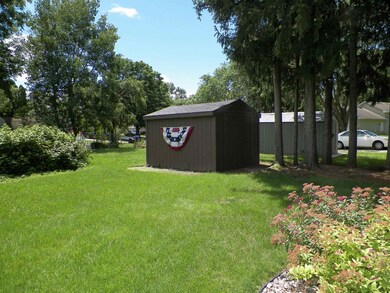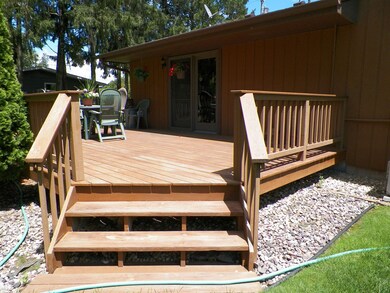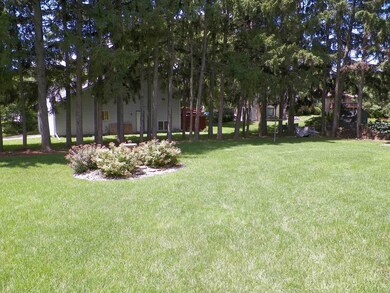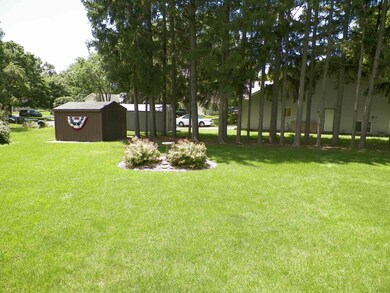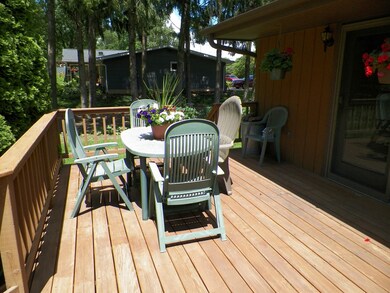
3324 High Rd Middleton, WI 53562
Northside NeighborhoodHighlights
- 0.41 Acre Lot
- Colonial Architecture
- Wood Flooring
- Northside Elementary School Rated A
- Deck
- 2 Car Attached Garage
About This Home
As of November 2024Well-built, well-maintained, one-owner home on approximately .5-acre lot. Awesome view of towering pine trees from huge deck overlooking large lot with bonus storage shed. Meticulously maintained yard. Eat-in kitchen, formal dining room, wood-burning fireplace in cozy family room off kitchen, large formal living room with great views of open soccer field. Garage floor has been replaced. New concrete driveway. Newer water heater; sump pump. Conveniently located near schools, City pool, parks, shopping.
Last Agent to Sell the Property
First Weber Inc Brokerage Email: HomeInfo@firstweber.com License #55313-90 Listed on: 07/05/2024

Co-Listed By
Nick Simon
First Weber Inc Brokerage Email: HomeInfo@firstweber.com License #56707-90
Home Details
Home Type
- Single Family
Est. Annual Taxes
- $6,617
Year Built
- Built in 1969
Lot Details
- 0.41 Acre Lot
Parking
- 2 Car Attached Garage
Home Design
- Colonial Architecture
- Brick Exterior Construction
- Poured Concrete
- Wood Siding
Interior Spaces
- 2,100 Sq Ft Home
- 2-Story Property
- Wood Burning Fireplace
- Wood Flooring
Kitchen
- Oven or Range
- Dishwasher
- Disposal
Bedrooms and Bathrooms
- 4 Bedrooms
- Walk Through Bedroom
- Primary Bathroom is a Full Bathroom
- Walk-in Shower
Laundry
- Laundry on lower level
- Dryer
- Washer
Basement
- Basement Fills Entire Space Under The House
- Sump Pump
Outdoor Features
- Deck
- Outdoor Storage
Schools
- Northside Elementary School
- Kromrey Middle School
- Middleton High School
Utilities
- Forced Air Cooling System
- Water Softener
- High Speed Internet
- Cable TV Available
Listing and Financial Details
- $2,000 Seller Concession
Ownership History
Purchase Details
Home Financials for this Owner
Home Financials are based on the most recent Mortgage that was taken out on this home.Similar Homes in Middleton, WI
Home Values in the Area
Average Home Value in this Area
Purchase History
| Date | Type | Sale Price | Title Company |
|---|---|---|---|
| Personal Reps Deed | $430,000 | Badgerland Title Services | |
| Personal Reps Deed | $430,000 | Badgerland Title Services |
Mortgage History
| Date | Status | Loan Amount | Loan Type |
|---|---|---|---|
| Open | $417,100 | New Conventional | |
| Closed | $417,100 | New Conventional | |
| Previous Owner | $25,000 | Credit Line Revolving |
Property History
| Date | Event | Price | Change | Sq Ft Price |
|---|---|---|---|---|
| 11/18/2024 11/18/24 | Sold | $430,000 | +1.2% | $205 / Sq Ft |
| 10/17/2024 10/17/24 | Price Changed | $424,900 | -5.6% | $202 / Sq Ft |
| 09/04/2024 09/04/24 | Price Changed | $449,900 | -4.3% | $214 / Sq Ft |
| 08/19/2024 08/19/24 | Price Changed | $470,000 | -4.1% | $224 / Sq Ft |
| 08/07/2024 08/07/24 | Price Changed | $489,900 | -2.0% | $233 / Sq Ft |
| 07/16/2024 07/16/24 | For Sale | $499,900 | +16.3% | $238 / Sq Ft |
| 07/08/2024 07/08/24 | Off Market | $430,000 | -- | -- |
| 07/05/2024 07/05/24 | For Sale | $499,900 | -- | $238 / Sq Ft |
Tax History Compared to Growth
Tax History
| Year | Tax Paid | Tax Assessment Tax Assessment Total Assessment is a certain percentage of the fair market value that is determined by local assessors to be the total taxable value of land and additions on the property. | Land | Improvement |
|---|---|---|---|---|
| 2024 | $7,145 | $408,300 | $115,100 | $293,200 |
| 2023 | $6,617 | $408,300 | $115,100 | $293,200 |
| 2021 | $6,056 | $311,300 | $94,100 | $217,200 |
| 2020 | $6,159 | $311,300 | $94,100 | $217,200 |
| 2019 | $5,794 | $311,300 | $94,100 | $217,200 |
| 2018 | $5,339 | $311,300 | $94,100 | $217,200 |
| 2017 | $5,176 | $261,600 | $94,100 | $167,500 |
| 2016 | $5,131 | $261,600 | $94,100 | $167,500 |
| 2015 | $5,253 | $261,600 | $94,100 | $167,500 |
| 2014 | $5,087 | $239,800 | $77,900 | $161,900 |
| 2013 | $4,497 | $239,800 | $77,900 | $161,900 |
Agents Affiliated with this Home
-
Gladys Simon
G
Seller's Agent in 2024
Gladys Simon
First Weber Inc
(608) 770-1514
1 in this area
33 Total Sales
-
N
Seller Co-Listing Agent in 2024
Nick Simon
First Weber Inc
(608) 213-1818
1 in this area
28 Total Sales
-
Holly Lutz

Buyer's Agent in 2024
Holly Lutz
Century 21 Affiliated
(608) 698-9002
1 in this area
79 Total Sales
Map
Source: South Central Wisconsin Multiple Listing Service
MLS Number: 1981003
APN: 0708-024-8450-2
- 6767 Frank Lloyd Wright Ave Unit 219
- 7322 Mockingbird Ln
- 6911 Prairie Dr
- 3422 John Muir Dr
- 6747 S Chickahauk Trail
- 6816 Algonquin Dr
- 3616 Glenn Ln
- 6679 S Chickahauk Trail
- 6667 S Chickahauk Trail
- 3301 Conservancy Ln Unit 33
- 6663 S Chickahauk Trail
- 6715 Century Ave Unit 6717
- 3748 Pheasant Branch Rd
- 6610 Whittlesey Rd
- 7533 California Love Trail
- 7525 California Love Trail
- 7220 Maywood Ave
- 4057 Morning Poem Place
- 4051 Serenbe St
- 4059 Serenbe St
