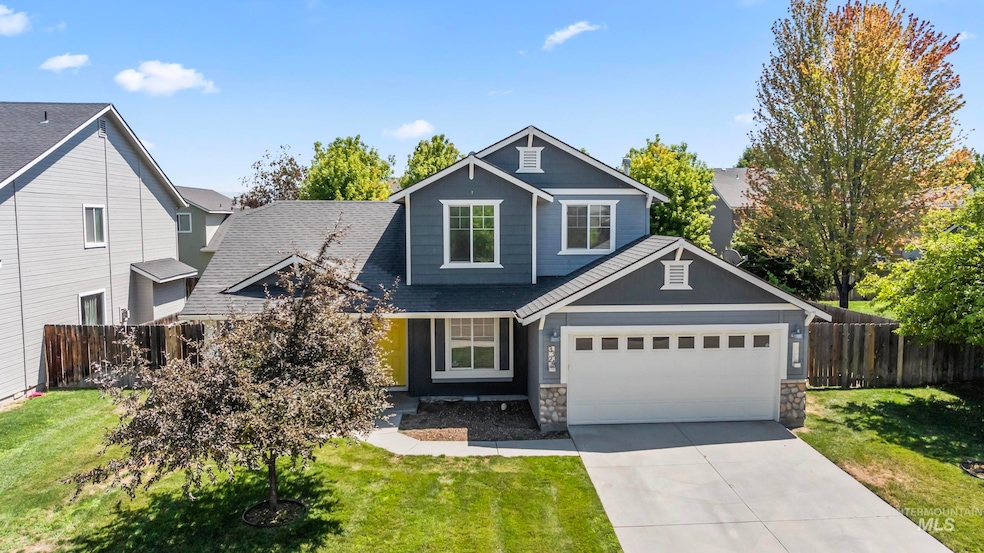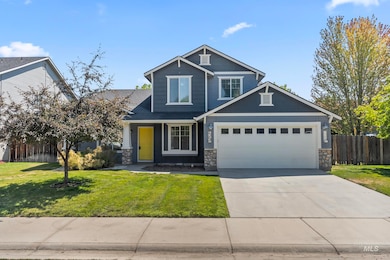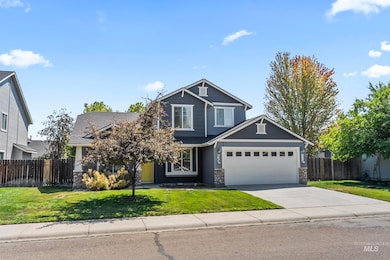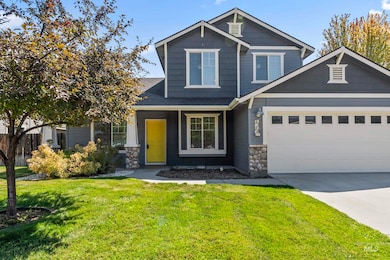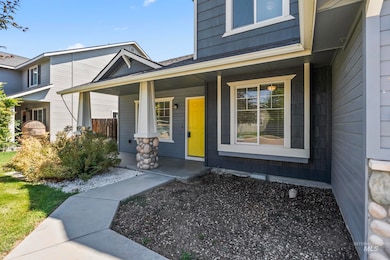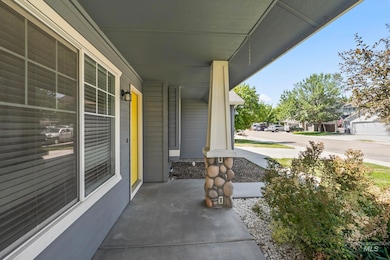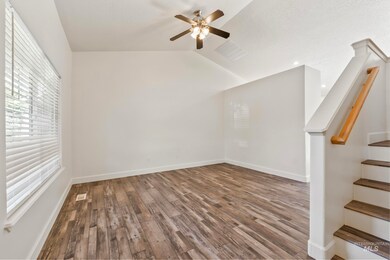3324 N Elmstone Ave Meridian, ID 83646
Northwest Meridian NeighborhoodEstimated payment $2,341/month
Highlights
- Very Popular Property
- RV Access or Parking
- Garden
- Star Middle School Rated A-
- 2 Car Attached Garage
- Vinyl Plank Flooring
About This Home
Looking for your NEXT INVESTMENT? This spacious 4-Bedroom Home with RV Parking and Fresh Updates! Looking for room for everyone? This home has it all! Featuring 4 bedrooms, 2.5 baths, and a bright, open layout with vaulted ceilings and two large living areas. The main level includes a versatile den—perfect for a home office, playroom, or flex space. The open-concept kitchen flows seamlessly into the dining and living areas, ideal for entertaining or everyday living. Upstairs, the generous primary suite offers a private bath and walk-in closet. Step outside to enjoy a large backyard with mature trees—great for relaxing, pets, or gardening. RV parking provides additional space for your outdoor outdoor toys or travel trailer. Freshly updated with new carpet and paint throughout—simply move in and enjoy! Conveniently located near schools, parks, shopping, and with easy freeway access. Don’t miss this move-in ready gem—it truly checks all the boxes! 1 Year Home Warranty Included
Property Details
Home Type
- Multi-Family
Est. Annual Taxes
- $1,885
Year Built
- Built in 2005
Lot Details
- 6,970 Sq Ft Lot
- Lot Dimensions are 100x72
- Property is Fully Fenced
- Irrigation
- Garden
HOA Fees
- $23 Monthly HOA Fees
Parking
- 2 Car Attached Garage
- Driveway
- Open Parking
- RV Access or Parking
Home Design
- Frame Construction
- Composition Roof
- HardiePlank Type
- Masonry
Interior Spaces
- 1,569 Sq Ft Home
- Crawl Space
- Washer and Dryer Hookup
Kitchen
- Stove
- Disposal
Flooring
- Laminate
- Vinyl Plank
Bedrooms and Bathrooms
- 4 Bedrooms
- 3 Bathrooms
Schools
- Pleasant View Elementary School
- Star Middle School
- Owyhee High School
Utilities
- Forced Air Heating and Cooling System
- Heating System Uses Natural Gas
- Separate Meters
Listing and Financial Details
- Assessor Parcel Number R0962100520
Map
Home Values in the Area
Average Home Value in this Area
Tax History
| Year | Tax Paid | Tax Assessment Tax Assessment Total Assessment is a certain percentage of the fair market value that is determined by local assessors to be the total taxable value of land and additions on the property. | Land | Improvement |
|---|---|---|---|---|
| 2025 | $1,885 | $410,700 | -- | -- |
| 2024 | $1,991 | $378,700 | -- | -- |
| 2023 | $1,991 | $370,400 | $0 | $0 |
| 2022 | $2,346 | $441,900 | $0 | $0 |
| 2021 | $2,302 | $324,400 | $0 | $0 |
| 2020 | $2,195 | $263,400 | $0 | $0 |
| 2019 | $2,748 | $254,100 | $0 | $0 |
| 2018 | $2,489 | $213,200 | $0 | $0 |
| 2017 | $2,371 | $192,200 | $0 | $0 |
| 2016 | $2,187 | $170,500 | $0 | $0 |
| 2015 | $2,109 | $170,600 | $0 | $0 |
| 2012 | -- | $113,900 | $0 | $0 |
Property History
| Date | Event | Price | List to Sale | Price per Sq Ft | Prior Sale |
|---|---|---|---|---|---|
| 11/13/2025 11/13/25 | For Sale | $410,000 | +105.1% | $261 / Sq Ft | |
| 06/16/2017 06/16/17 | Sold | -- | -- | -- | View Prior Sale |
| 05/13/2017 05/13/17 | Pending | -- | -- | -- | |
| 05/11/2017 05/11/17 | For Sale | $199,900 | -- | $129 / Sq Ft |
Purchase History
| Date | Type | Sale Price | Title Company |
|---|---|---|---|
| Interfamily Deed Transfer | -- | None Available | |
| Warranty Deed | -- | Pioneer Title Co |
Mortgage History
| Date | Status | Loan Amount | Loan Type |
|---|---|---|---|
| Open | $159,920 | New Conventional |
Source: Intermountain MLS
MLS Number: 98967468
APN: R0962100520
- 4968 W McMurtrey St
- 3598 N Maplestone Ave
- 5220 W Ustick Rd
- 4428 W Campfire St
- 3048 N High Desert Way
- 2456 N Oconner Ave
- 2430 N Oconner Ave
- 4758 W Fern Vista Ct
- 2404 N Oconner Ave
- 5013 W Classic Dr
- 6305 N Black Cat Rd
- 4251 N Bolero Ave
- The Latah Plan at Quartet
- The Chelsea Bonus Plan at Quartet
- The Big Creek Plan at Quartet
- 4278 N Bolero Ave
- 4294 N Bolero Ave
- 5360 W Grand Rapids St
- 5910 W Becky Dr
- 5160 W Lesina St
- 5280 W Grand Rapids St Unit ID1324054P
- 5126 W White Ash Ct
- 5138 W White Ash Ct
- 1732 N Montgomery Way
- 5079 N Brody Ave
- 6550 W Spriggel St
- 5133 N Willowside Ave Unit ID1250602P
- 6615 W Achievement St
- 6683 W Achievement St
- 4043 N Bold Stripe Ave
- 4067 N Bold Stripe Ave
- 5118 N Cunard Way Unit ID1250661P
- 4065 N Keklik Ave
- 4101 N Keklik Ave
- 6960 W Redwood Crk Dr Unit ID1250677P
- 6976 W Redwood Crk Dr Unit ID1250676P
- 2480 W San Remo Ct Unit ID1250651P
- 3024 W Divide Creek Dr Unit ID1250603P
- 3342 W Wave Dr
- 3241 W Ladle Rapids St
