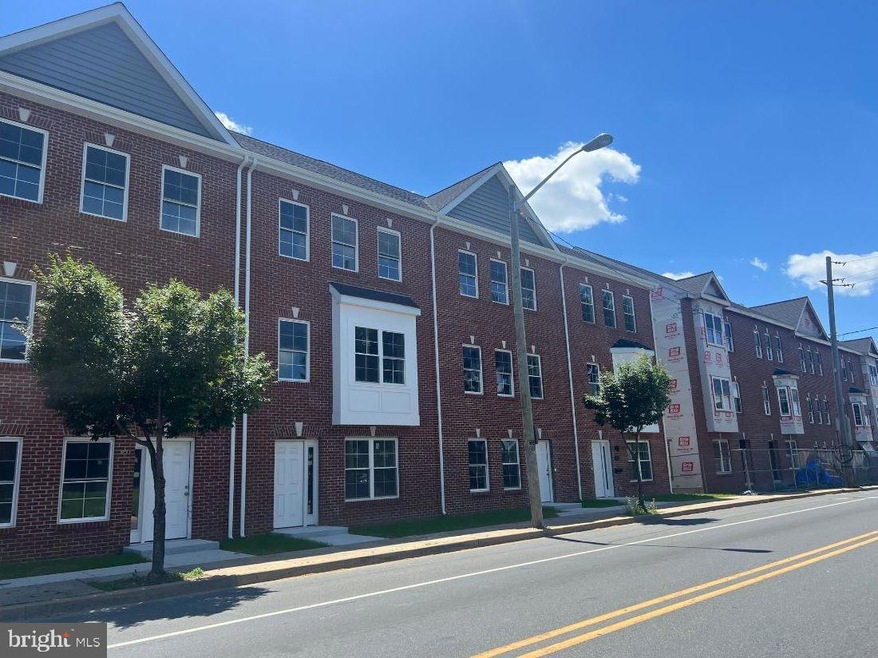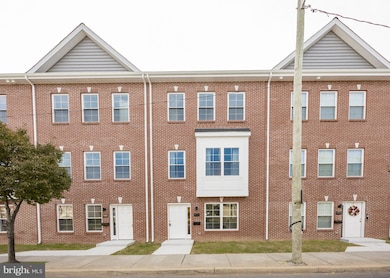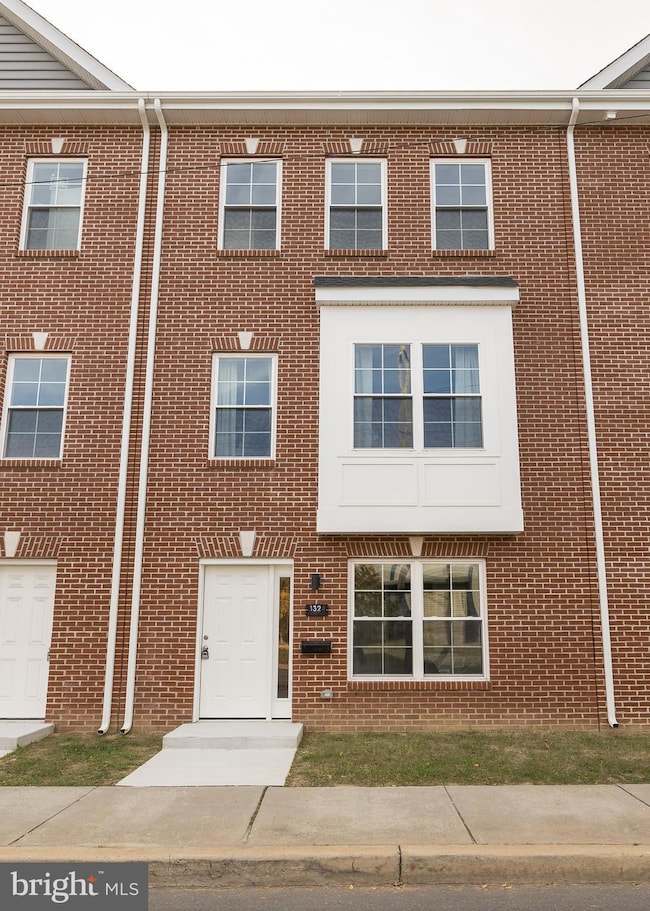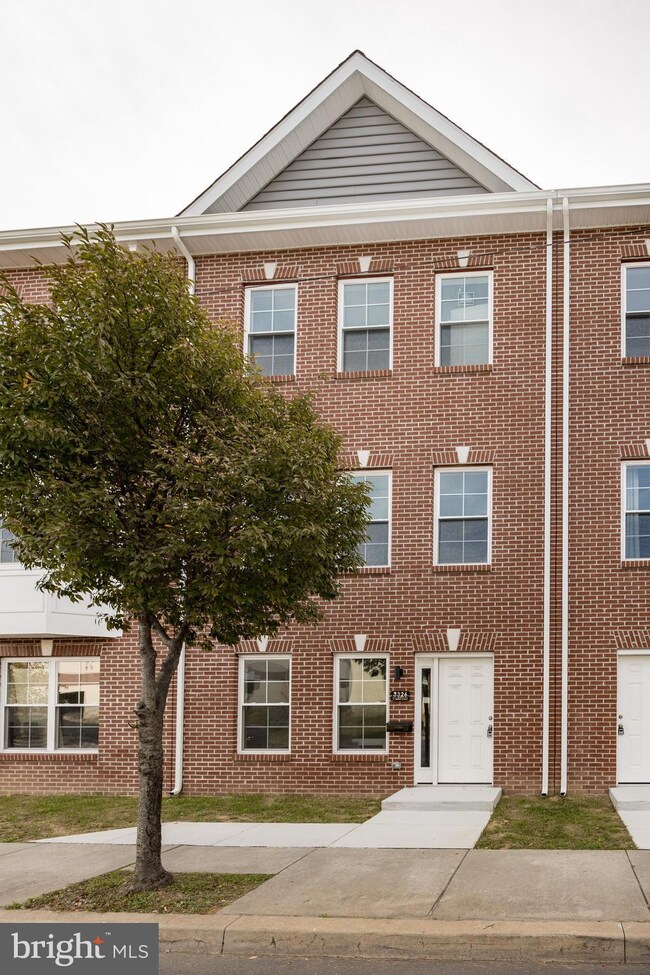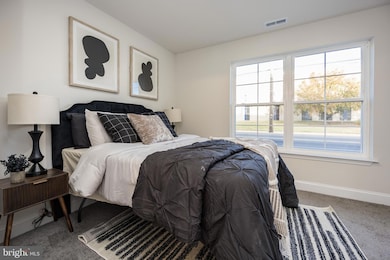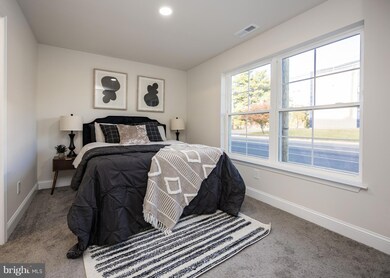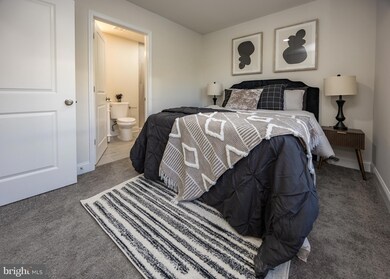3324 N Market St Wilmington, DE 19802
Estimated payment $1,963/month
Highlights
- New Construction
- Colonial Architecture
- 1 Car Attached Garage
- Brandywine High School Rated 9+
- No HOA
- Tankless Water Heater
About This Home
Public Notice - Take advantage of a Generous Price Adjustment! Welcome to McMullen Square Town Houses, one of Wilmington's premier new construction communities! McMullen Square offers spacious, three-story townhomes with three bedrooms and 2.5 bathrooms. These newly constructed townhomes will boast modern style and coveted amenities, including multi-level living, eat-in kitchens, rear decks, upper floor laundry rm, and an oversized garage. Close to schools, and minutes from Wilmington’s Train Station, I - 95 and I-495, McMullen Square, provides unparalleled convenience. Depending on the lot, the buyers will have the option of a single or oversized car garage, allowing for interior customization to suit individual preferences. McCullen Square Townhomes come in two primary layouts: 20' x 35' and 22' x 37'. While they are still available, don't pause on being an owner of one of these beautiful townhomes! There will be special incentives available for 3324 & 3326 N. Market Street . "All dimensions and square footage are approximate. Listing photos may not accurately represent the actual size, layout, or proportions of rooms"
Listing Agent
(215) 768-7409 mrgarytheref@gmail.com BHHS Fox & Roach-Christiana License #RA-0020358 Listed on: 02/18/2025

Townhouse Details
Home Type
- Townhome
Est. Annual Taxes
- $3,900
Year Built
- Built in 2025 | New Construction
Lot Details
- 871 Sq Ft Lot
- Property is in excellent condition
Parking
- 1 Car Attached Garage
- Rear-Facing Garage
Home Design
- Colonial Architecture
- Brick Exterior Construction
- Slab Foundation
- Architectural Shingle Roof
- Vinyl Siding
Interior Spaces
- 1,675 Sq Ft Home
- Property has 3 Levels
- ENERGY STAR Qualified Windows
- ENERGY STAR Qualified Doors
- Laundry on upper level
Kitchen
- Built-In Microwave
- Dishwasher
- Disposal
Flooring
- Carpet
- Ceramic Tile
- Luxury Vinyl Plank Tile
Bedrooms and Bathrooms
Eco-Friendly Details
- ENERGY STAR Qualified Equipment for Heating
Utilities
- Central Air
- Heating Available
- 200+ Amp Service
- Tankless Water Heater
- Natural Gas Water Heater
- Municipal Trash
- Cable TV Available
Listing and Financial Details
- Tax Lot 174
- Assessor Parcel Number 26-016.30-174
Community Details
Overview
- No Home Owners Association
- Mcmullen Square Subdivision
Pet Policy
- No Pets Allowed
Map
Home Values in the Area
Average Home Value in this Area
Tax History
| Year | Tax Paid | Tax Assessment Tax Assessment Total Assessment is a certain percentage of the fair market value that is determined by local assessors to be the total taxable value of land and additions on the property. | Land | Improvement |
|---|---|---|---|---|
| 2024 | $58 | $1,800 | $1,800 | $0 |
| 2023 | $33 | $1,800 | $1,800 | $0 |
| 2022 | $53 | $1,800 | $1,800 | $0 |
| 2021 | $53 | $1,800 | $1,800 | $0 |
| 2020 | $53 | $1,800 | $1,800 | $0 |
| 2019 | $90 | $1,800 | $1,800 | $0 |
| 2018 | $2,141 | $1,800 | $1,800 | $0 |
| 2017 | $85 | $1,800 | $1,800 | $0 |
| 2016 | $85 | $1,800 | $1,800 | $0 |
| 2015 | $80 | $1,800 | $1,800 | $0 |
| 2014 | $80 | $1,800 | $1,800 | $0 |
Property History
| Date | Event | Price | List to Sale | Price per Sq Ft |
|---|---|---|---|---|
| 10/23/2025 10/23/25 | Pending | -- | -- | -- |
| 10/18/2025 10/18/25 | Price Changed | $310,000 | -1.6% | $185 / Sq Ft |
| 10/11/2025 10/11/25 | Price Changed | $315,000 | -1.5% | $188 / Sq Ft |
| 09/24/2025 09/24/25 | Price Changed | $319,900 | -3.0% | $191 / Sq Ft |
| 02/18/2025 02/18/25 | For Sale | $329,900 | -- | $197 / Sq Ft |
Purchase History
| Date | Type | Sale Price | Title Company |
|---|---|---|---|
| Deed | -- | None Listed On Document | |
| Deed | -- | None Available | |
| Deed | $754,750 | None Available |
Mortgage History
| Date | Status | Loan Amount | Loan Type |
|---|---|---|---|
| Previous Owner | $10,000 | Stand Alone Second | |
| Previous Owner | $1,300,000 | Construction |
Source: Bright MLS
MLS Number: DENC2076162
APN: 26-016.30-174
- 3316 N Market St
- 3318 N Market St
- 3314 N Market St
- 3312 N Market St
- 3310 N Market St
- 3326 N Market St
- 101 E 35th St
- 129 Eastlawn Ave
- 105 Cityview Ave
- 202 W 35th St
- 18 W 38th St
- 222 E 30th St
- 16 W 38th St
- 2929 N West St
- 25 W 39th St
- 107 E 28th St
- 310 W 31st St
- 2721 N Pine St
- 2923 N Washington St
- 310 W 37th St
