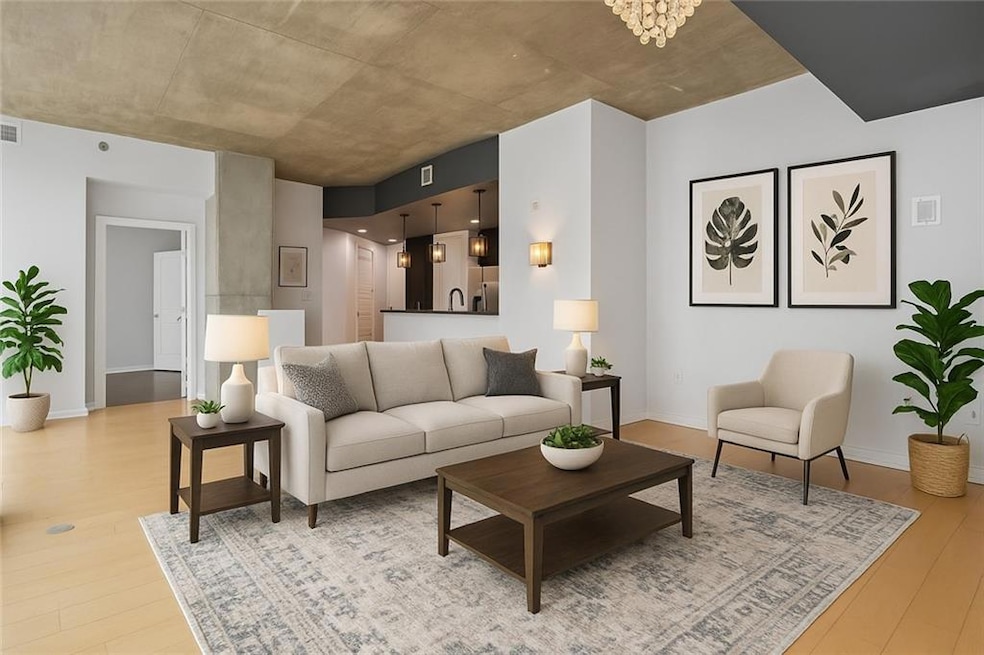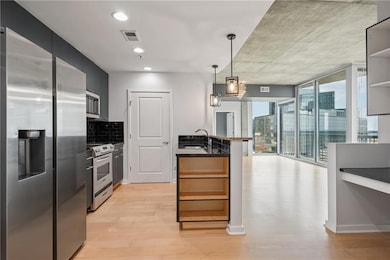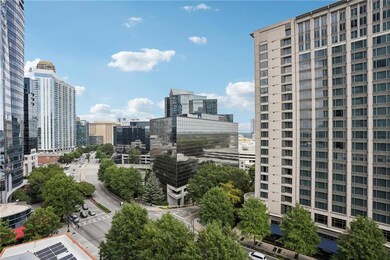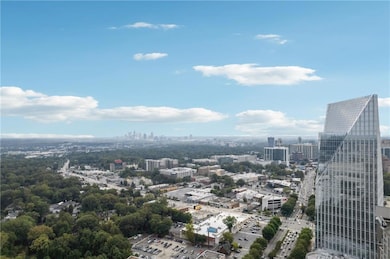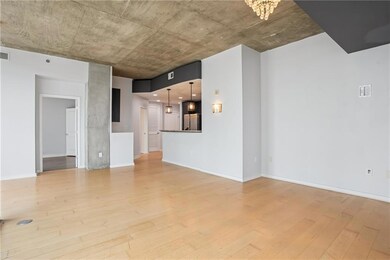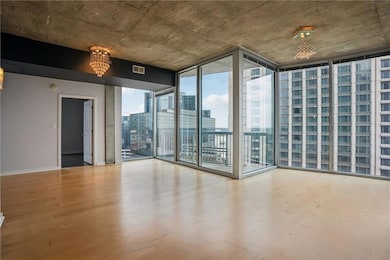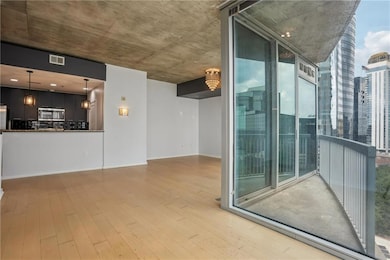3324 Peachtree Rd NE Unit 1101 Atlanta, GA 30326
North Buckhead NeighborhoodEstimated payment $3,689/month
Highlights
- Concierge
- Fitness Center
- In Ground Pool
- Smith Elementary School Rated A-
- Open-Concept Dining Room
- Gated Community
About This Home
Live above it all in this luxurious 2-bedroom, 2-bathroom residence at Realm Buckhead located on the sought-after 01 stack where breathtaking city views greet you from every room. This move-in ready home features floor-to-ceiling windows, rich hardwood floors, and a spacious open layout designed for both comfort and entertaining. The upgraded kitchen is a showstopper, complete with custom backsplash, sleek stainless-steel appliances, custom countertops, and a generous bar area perfect for casual dining or hosting guests. The expansive living space is enhanced by designer light fixtures creating a warm and inviting atmosphere. Retreat to the serene primary suite with a custom walk-in closet and a spa-inspired bathroom featuring a frameless glass shower/tub combo and elegant vanity. The split-bedroom layout offers a versatile second bedroom with ample closet space—ideal for guests, a home office, or flex space. Step out onto your private balcony to soak in the skyline, and enjoy the convenience of two secure, side-by-side parking spots. High-speed internet is included in the HOA, and the building offers unmatched amenities: 24-hour concierge, saltwater pool with sun deck, two-level fitness center, upgraded clubrooms with a 24-hour coffee and tea bar, gas firepit, and a private pet park. Located in the heart of Buckhead, you’re just steps from top-rated restaurants, luxury shopping, vibrant entertainment, and MARTA. With easy access to major interstates and backroads, this is city living at its finest.
Property Details
Home Type
- Condominium
Est. Annual Taxes
- $7,241
Year Built
- Built in 2005
Lot Details
- Two or More Common Walls
HOA Fees
- $736 Monthly HOA Fees
Parking
- 2 Car Garage
- Secured Garage or Parking
- Parking Lot
- Assigned Parking
Home Design
- Contemporary Architecture
- Modern Architecture
- Tar and Gravel Roof
- Concrete Siding
- Concrete Perimeter Foundation
Interior Spaces
- 1,223 Sq Ft Home
- 1-Story Property
- Roommate Plan
- Ceiling height of 10 feet on the main level
- Open-Concept Dining Room
- Wood Flooring
- City Views
- Security Gate
Kitchen
- Open to Family Room
- Eat-In Kitchen
- Breakfast Bar
- Electric Range
- Microwave
- Dishwasher
- Solid Surface Countertops
- Disposal
Bedrooms and Bathrooms
- 2 Main Level Bedrooms
- Split Bedroom Floorplan
- Walk-In Closet
- 2 Full Bathrooms
- Bathtub and Shower Combination in Primary Bathroom
- Soaking Tub
Laundry
- Laundry in Kitchen
- Washer
- 220 Volts In Laundry
Accessible Home Design
- Accessible Elevator Installed
- Accessible Full Bathroom
- Accessible Bedroom
- Accessible Common Area
- Accessible Kitchen
- Central Living Area
- Accessible Hallway
- Accessible Closets
Pool
- In Ground Pool
- Saltwater Pool
Outdoor Features
- Balcony
- Patio
Location
- Property is near public transit
- Property is near the Beltline
Schools
- Sara Rawson Smith Elementary School
- Willis A. Sutton Middle School
- North Atlanta High School
Utilities
- Central Heating and Cooling System
- 110 Volts
- Electric Water Heater
- High Speed Internet
- Phone Available
- Cable TV Available
Listing and Financial Details
- Assessor Parcel Number 17 0062 LL3905
Community Details
Overview
- 406 Units
- Realm Comunity Assoc Association
- Realm Subdivision
- FHA/VA Approved Complex
- Rental Restrictions
Amenities
- Concierge
- Catering Kitchen
- Clubhouse
- Business Center
- Meeting Room
Recreation
- Fitness Center
- Community Pool
- Dog Park
Security
- Security Service
- Card or Code Access
- Gated Community
- Fire and Smoke Detector
- Fire Sprinkler System
Map
Home Values in the Area
Average Home Value in this Area
Tax History
| Year | Tax Paid | Tax Assessment Tax Assessment Total Assessment is a certain percentage of the fair market value that is determined by local assessors to be the total taxable value of land and additions on the property. | Land | Improvement |
|---|---|---|---|---|
| 2025 | $5,642 | $167,760 | $35,160 | $132,600 |
| 2023 | $6,985 | $168,720 | $22,680 | $146,040 |
| 2022 | $5,925 | $146,400 | $25,520 | $120,880 |
| 2021 | $5,757 | $142,120 | $24,760 | $117,360 |
| 2020 | $5,997 | $146,400 | $26,080 | $120,320 |
| 2019 | $91 | $148,720 | $25,360 | $123,360 |
| 2018 | $5,753 | $138,960 | $29,160 | $109,800 |
| 2017 | $6,306 | $146,000 | $22,640 | $123,360 |
| 2016 | $6,322 | $146,000 | $22,640 | $123,360 |
| 2015 | $4,990 | $114,240 | $17,720 | $96,520 |
| 2014 | $4,701 | $103,680 | $12,880 | $90,800 |
Property History
| Date | Event | Price | List to Sale | Price per Sq Ft |
|---|---|---|---|---|
| 09/19/2025 09/19/25 | For Sale | $445,000 | -- | $364 / Sq Ft |
Purchase History
| Date | Type | Sale Price | Title Company |
|---|---|---|---|
| Quit Claim Deed | -- | -- | |
| Warranty Deed | $400,000 | -- | |
| Warranty Deed | $365,000 | -- |
Mortgage History
| Date | Status | Loan Amount | Loan Type |
|---|---|---|---|
| Previous Owner | $392,755 | FHA | |
| Previous Owner | $219,000 | Commercial |
Source: First Multiple Listing Service (FMLS)
MLS Number: 7652884
APN: 17-0062-LL-390-5
- 3324 Peachtree Rd NE Unit 1510
- 3324 Peachtree Rd NE Unit 2507
- 3324 Peachtree Rd NE Unit 815
- 3324 Peachtree Rd NE Unit 2904
- 3324 Peachtree Rd NE Unit 2713
- 3324 Peachtree Rd NE Unit 810
- 3324 Peachtree Rd NE Unit 1115
- 3324 Peachtree Rd NE Unit 2907
- 3324 Peachtree Rd NE Unit 1719
- 3324 Peachtree Rd NE Unit 2718
- 3324 Peachtree Rd NE Unit 1712
- 3324 Peachtree Rd NE Unit 2518
- 3324 Peachtree Rd NE Unit 905
- 3324 Peachtree Rd NE Unit 1604
- 3324 Peachtree Rd NE Unit 902
- 3324 Peachtree Rd NE Unit 1315
- 3324 Peachtree Rd NE
- 3324 Peachtree Rd NE Unit 2807
- 3324 Peachtree Rd NE Unit 1813
- 3324 Peachtree Rd NE Unit 2918
- 3324 Peachtree Rd NE Unit 908
- 3324 Peachtree Rd NE Unit 2406
- 3324 Peachtree Rd NE Unit 2516
- 3344 Peachtree Rd NE Unit 3204
- 20 Terminus Place
- 3325 Piedmont Rd NE Unit 2207
- 3314 Piedmont Rd
- 3338 Peachtree Rd NE Unit 2106
- 3338 Peachtree Rd NE Unit 3501
- 3334 Peachtree Rd NE Unit 1506
- 3334 Peachtree Rd NE Unit 1902
- 3334 Peachtree Rd NE Unit 1905
- 3334 Peachtree Rd NE Unit 403
- 3334 Peachtree Rd NE Unit 910
- 3372 Peachtree Rd NE
- 3334 Peachtree Rd NE Unit 302
- 3242 Peachtree Rd NE Unit 905
- 3242 Peachtree Rd NE Unit 1408
- 3242 Peachtree Rd NE
- 3376 Peachtree Rd NE Unit 33B
