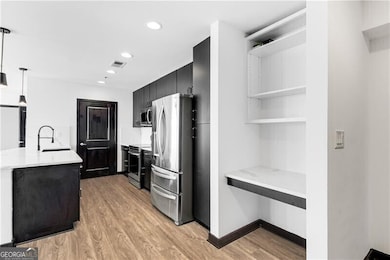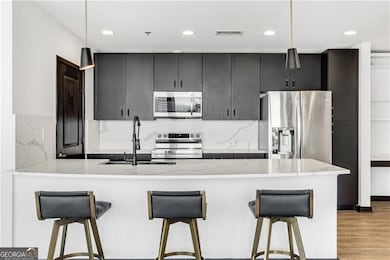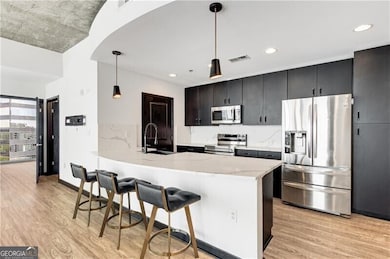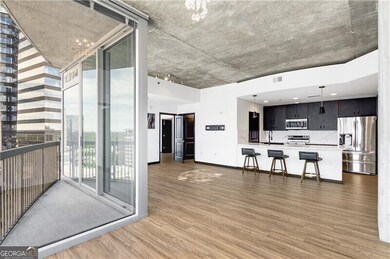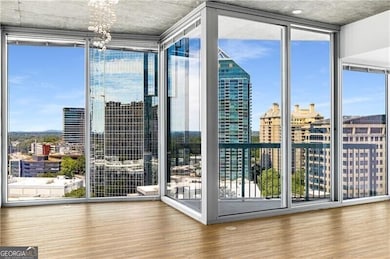3324 Peachtree Rd NE Unit 1419 Atlanta, GA 30326
North Buckhead NeighborhoodEstimated payment $3,107/month
Highlights
- Fitness Center
- Gated Community
- Clubhouse
- Smith Elementary School Rated A-
- City View
- Wood Flooring
About This Home
***CLOSING COSTS WILL BE PAID UP TO $5000.00. USE FOR BUYING DOWN INTEREST RATE OR OTHER CLOSING COSTS*** This updated 2BR/2BA condominium offers 1,245 sq ft of open living space, 10-ft floor-to-ceiling windows, and panoramic city views. The kitchen features quartz countertops, stainless steel appliances, stained cabinetry, a center island, and a built-in desk, flowing seamlessly into the living and dining area with natural light from the surrounding glass walls. The split bedroom layout provides privacy for residents or guests. The primary suite includes a large walk-in closet and a renovated bath with marble shower, black vanity, and quartz counters. The secondary bedroom has access to a fully renovated bath. A private balcony offers both sunrise and sunset views across Buckhead and Midtown. Living in Realm offers residents a uniquely connected Buckhead lifestyle. Morning walks often begin on PATH400, where the city wakes quietly while joggers, commuters, and dog walkers share the path. Weekends bring the convenience of strolling to Lenox Square, Phipps Plaza, or Buckhead Village, home to designer boutiques, local shops, cafes, and popular restaurants. MARTA is moments away for easy access to Midtown, Downtown, and the airport. Everyday routines feel elevated, morning coffee with skyline views, evenings watching the city lights rise, and the ease of having dining, shopping, parks, and entertainment within minutes. Realm's amenities enhance this lifestyle. The lobby level features a clubroom with a 24-hour coffee bar and adjacent meeting rooms. The 8th floor includes a saltwater pool, large sundeck, outdoor dining lounges, grilling stations, fireplaces, and a well-appointed clubroom. A two-level fitness center provides separate spaces for weights, cardio, and yoga. Additional conveniences include a dog park, business center including coffee station, 24-hour concierge, guest suites, and secure access throughout the building. This home includes two assigned parking spaces. HOA dues cover gigabit internet, building insurance, exterior maintenance, and full access to amenities. Realm is an FHA-approved building and is served by top-rated Buckhead public schools: Sarah Smith Elementary, Sutton Middle School, and North Atlanta High School-one of the most sought-after public school clusters in the city.
Listing Agent
Ansley RE | Christie's Int'l RE License #153483 Listed on: 10/02/2025

Property Details
Home Type
- Condominium
Est. Annual Taxes
- $7,394
Year Built
- Built in 2005
Home Design
- Composition Roof
Interior Spaces
- 1,245 Sq Ft Home
- 1-Story Property
- Roommate Plan
- Wood Flooring
- City Views
- Basement
Kitchen
- Breakfast Bar
- Dishwasher
- Kitchen Island
- Disposal
Bedrooms and Bathrooms
- 2 Main Level Bedrooms
- Split Bedroom Floorplan
- Walk-In Closet
- 2 Full Bathrooms
Home Security
Parking
- 2 Parking Spaces
- Drive Under Main Level
- Assigned Parking
Schools
- Smith Primary/Elementary School
- Sutton Middle School
- North Atlanta High School
Utilities
- Forced Air Heating and Cooling System
- Underground Utilities
- Phone Available
- Cable TV Available
Additional Features
- Balcony
- Two or More Common Walls
Community Details
Overview
- Property has a Home Owners Association
- $1,513 Initiation Fee
- Association fees include insurance, maintenance exterior, ground maintenance, security, swimming
- High-Rise Condominium
- Realm Subdivision
Amenities
- Clubhouse
- Guest Suites
Recreation
- Fitness Center
Security
- Gated Community
- Fire Sprinkler System
Map
Home Values in the Area
Average Home Value in this Area
Tax History
| Year | Tax Paid | Tax Assessment Tax Assessment Total Assessment is a certain percentage of the fair market value that is determined by local assessors to be the total taxable value of land and additions on the property. | Land | Improvement |
|---|---|---|---|---|
| 2025 | $5,761 | $171,280 | $35,800 | $135,480 |
| 2023 | $7,038 | $170,000 | $22,760 | $147,240 |
| 2022 | $4,247 | $148,320 | $25,960 | $122,360 |
| 2021 | $108 | $144,000 | $25,200 | $118,800 |
| 2020 | $4,199 | $148,360 | $26,560 | $121,800 |
| 2019 | $91 | $150,720 | $25,840 | $124,880 |
| 2018 | $4,575 | $140,880 | $29,720 | $111,160 |
| 2017 | $3,756 | $115,760 | $18,040 | $97,720 |
| 2016 | $3,766 | $115,760 | $18,040 | $97,720 |
| 2015 | $3,810 | $115,760 | $18,040 | $97,720 |
| 2014 | $3,450 | $105,000 | $13,080 | $91,920 |
Property History
| Date | Event | Price | List to Sale | Price per Sq Ft |
|---|---|---|---|---|
| 11/15/2025 11/15/25 | Price Changed | $475,000 | -1.0% | $382 / Sq Ft |
| 10/23/2025 10/23/25 | Price Changed | $480,000 | -2.0% | $386 / Sq Ft |
| 10/02/2025 10/02/25 | For Sale | $490,000 | -- | $394 / Sq Ft |
Purchase History
| Date | Type | Sale Price | Title Company |
|---|---|---|---|
| Warranty Deed | $490,000 | -- | |
| Warranty Deed | $425,000 | -- | |
| Deed | -- | -- | |
| Deed | -- | -- | |
| Foreclosure Deed | $297,657 | -- |
Mortgage History
| Date | Status | Loan Amount | Loan Type |
|---|---|---|---|
| Previous Owner | $202,500 | New Conventional |
Source: Georgia MLS
MLS Number: 10616916
APN: 17-0062-LL-461-4
- 3324 Peachtree Rd NE Unit 2507
- 3324 Peachtree Rd NE Unit 815
- 3324 Peachtree Rd NE Unit 1101
- 3324 Peachtree Rd NE Unit 905
- 3324 Peachtree Rd NE Unit 2713
- 3324 Peachtree Rd NE Unit 810
- 3324 Peachtree Rd NE Unit 2907
- 3324 Peachtree Rd NE Unit 1719
- 3324 Peachtree Rd NE Unit 2718
- 3324 Peachtree Rd NE Unit 1712
- 3324 Peachtree Rd NE Unit 2518
- 3324 Peachtree Rd NE Unit 902
- 3324 Peachtree Rd NE Unit 1115
- 3324 Peachtree Rd NE Unit 1915
- 3324 Peachtree Rd NE Unit 1510
- 3324 Peachtree Rd NE Unit 1518
- 3324 Peachtree Rd NE Unit 2807
- 3324 Peachtree Rd NE Unit 1813
- 3324 Peachtree Rd NE Unit 2918
- 3324 Peachtree Rd NE Unit 2001
- 3324 Peachtree Rd NE Unit 2208
- 3324 Peachtree Rd NE Unit 2719
- 3324 Peachtree Rd NE Unit 2406
- 3344 Peachtree Rd NE Unit 3204
- 20 Terminus Place
- 3325 Piedmont Rd NE Unit 1708
- 3325 Piedmont Rd NE Unit 2207
- 3314 Piedmont Rd
- 3338 Peachtree Rd NE Unit 2505
- 3338 Peachtree Rd NE Unit 903
- 3338 Peachtree Rd NE Unit 2106
- 3338 Peachtree Rd NE Unit 3501
- 3334 Peachtree Rd NE Unit 1506
- 3334 Peachtree Rd NE Unit 1902
- 3334 Peachtree Rd NE Unit 1905
- 3334 Peachtree Rd NE Unit 403
- 3334 Peachtree Rd NE Unit 910
- 3372 Peachtree Rd NE
- 3334 Peachtree Rd NE Unit 302

